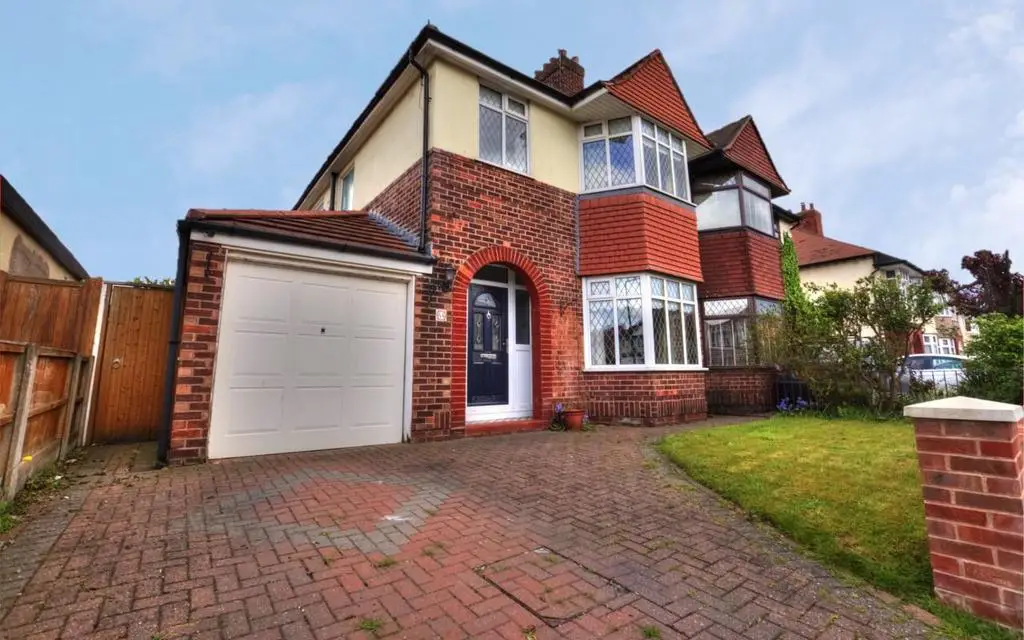
House For Sale £325,000
*RARE OPPORTUNITY - A DELIGHTFUL SPACIOUS FAMILY HOME*
Situated on a highly sought after road - within excellent school catchment area and walking distance to local amenities. Featuring well proportioned rooms, neutrally decorated throughout and READY TO MOVE STRAIGHT IN. Featuring: entrance hall with downstairs WC, living room, lounge leading to conservatory, modern fitted kitchen/family room completes the ground floor.
To the first floor, three good sized bedrooms and a modern family bathroom.
Externally, well maintained rear garden, garage, ample off road parking. A fantastic family home in a lovely, ever popular location.
Ground Floor -
Entrance Hall - 2.08m x 4.34m (6'10 x 14'03) - UPVC frosted double glazed door to front elevation, panelling with picture rail, radiator, storage cupboard, laminate flooring.
Downstairs Wc - 1.65m x 0.91m (5'05 x 3'0) - Single glazed frosted window to side elevation, part tiled, wash hand basin, WC.
Lounge - 3.56m x 4.83m (11'08 x 15'10) - UPVC double glazed bay style window to front elevation, radiator, laminate flooring.
Living Room - 3.33m x 4.39m (10'11 x 14'05) - UPVC double glazed double door and window to rear elevation, laminate flooring, radiator, picture rail, gas fire.
Kitchen - 3.15m x 5.92m (10'04 x 19'05) - UPVC double glazed window to side elevation, UPVC double glazed double doors leading to rear elevation, range of wall and base units, porcelain sink with mixer tap, integrated gas hob and oven with extractor fan, dishwasher, breakfast island with radiator, tiled flooring and subway tiled splashback
Conservatory - 2.95m x 3.28m (9'08 x 10'09) - UPVC double glazed windows and door to rear elevation, tiled flooring, wall lights, radiator.
First Floor -
Landing - 2.36m x 2.26m (7'09 x 7'05) - UPVC frosted double glazed window to side elevation, loft access with pull down ladder, carpet flooring.
Bedroom One - 3.33m x 4.85m (10'11 x 15'11) - UPVC double glazed bay style window to front elevation, laminate flooring, radiator, fitted wardrobe.
Bedroom Two - 3.30m x 4.62m (10'10 x 15'02) - UPVC double glazed windows to rear elevation, radiator, laminate flooring, picture rail.
Bedroom Three - 2.36m x 2.31m (7'09 x 7'07) - UPVC double glazed windows to front elevation, radiator, laminate flooring.
Bathroom - 2.54m x 2.59m (8'04 x 8'06) - UPVC frosted double glazed windows to side elevation, tiled flooring, chrome towel rail, p shape bath with mixer shower above, WC, wash hand basin, downlights, full tiled.
Externally -
Front Garden - Block paved driveway, lawn, side access.
Rear Garden - Large lawn with indian sandstone patio, mature shrubs and trees, side access, shed, outside tap.
Garage - 2.67m x 4.67m (8'09 x 15'04) - Up and over door, power and lights, single glazed frosted window to side elevation.
Situated on a highly sought after road - within excellent school catchment area and walking distance to local amenities. Featuring well proportioned rooms, neutrally decorated throughout and READY TO MOVE STRAIGHT IN. Featuring: entrance hall with downstairs WC, living room, lounge leading to conservatory, modern fitted kitchen/family room completes the ground floor.
To the first floor, three good sized bedrooms and a modern family bathroom.
Externally, well maintained rear garden, garage, ample off road parking. A fantastic family home in a lovely, ever popular location.
Ground Floor -
Entrance Hall - 2.08m x 4.34m (6'10 x 14'03) - UPVC frosted double glazed door to front elevation, panelling with picture rail, radiator, storage cupboard, laminate flooring.
Downstairs Wc - 1.65m x 0.91m (5'05 x 3'0) - Single glazed frosted window to side elevation, part tiled, wash hand basin, WC.
Lounge - 3.56m x 4.83m (11'08 x 15'10) - UPVC double glazed bay style window to front elevation, radiator, laminate flooring.
Living Room - 3.33m x 4.39m (10'11 x 14'05) - UPVC double glazed double door and window to rear elevation, laminate flooring, radiator, picture rail, gas fire.
Kitchen - 3.15m x 5.92m (10'04 x 19'05) - UPVC double glazed window to side elevation, UPVC double glazed double doors leading to rear elevation, range of wall and base units, porcelain sink with mixer tap, integrated gas hob and oven with extractor fan, dishwasher, breakfast island with radiator, tiled flooring and subway tiled splashback
Conservatory - 2.95m x 3.28m (9'08 x 10'09) - UPVC double glazed windows and door to rear elevation, tiled flooring, wall lights, radiator.
First Floor -
Landing - 2.36m x 2.26m (7'09 x 7'05) - UPVC frosted double glazed window to side elevation, loft access with pull down ladder, carpet flooring.
Bedroom One - 3.33m x 4.85m (10'11 x 15'11) - UPVC double glazed bay style window to front elevation, laminate flooring, radiator, fitted wardrobe.
Bedroom Two - 3.30m x 4.62m (10'10 x 15'02) - UPVC double glazed windows to rear elevation, radiator, laminate flooring, picture rail.
Bedroom Three - 2.36m x 2.31m (7'09 x 7'07) - UPVC double glazed windows to front elevation, radiator, laminate flooring.
Bathroom - 2.54m x 2.59m (8'04 x 8'06) - UPVC frosted double glazed windows to side elevation, tiled flooring, chrome towel rail, p shape bath with mixer shower above, WC, wash hand basin, downlights, full tiled.
Externally -
Front Garden - Block paved driveway, lawn, side access.
Rear Garden - Large lawn with indian sandstone patio, mature shrubs and trees, side access, shed, outside tap.
Garage - 2.67m x 4.67m (8'09 x 15'04) - Up and over door, power and lights, single glazed frosted window to side elevation.
