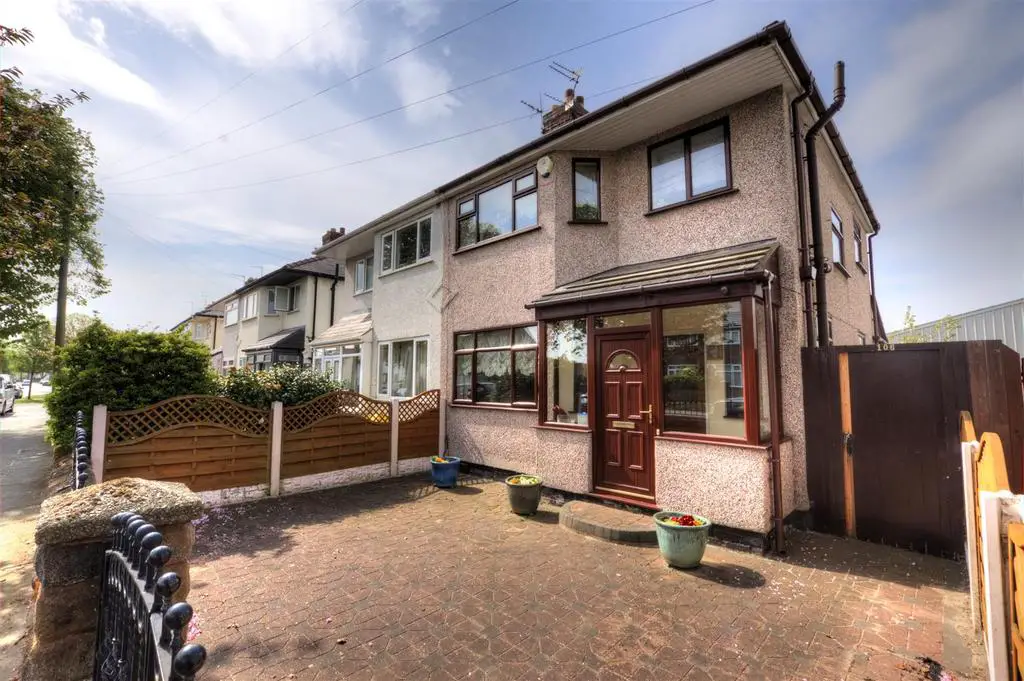
House For Sale £260,000
Would you like to live within a stone's throw of Crosby Village?
This three bedroom semi detached property is an ideal family home, and given its locality to popular primary and secondary schools, will be an excellent buy.
The property could benefit from some small refurbishment and is the ideal property for a first time buyer or young family.
Benefiting from off road parking, and mature gardens, this is a property with significant potential.
On the ground floor there is an entrance hallway, extended lounge and additional dining room, large extended kitchen.
To the first floor are three good sized bedrooms two benefiting from fitted wardrobes, and a bright and airy family bathroom.
Externally there is a driveway and private rear garden
Call now to book your viewing.
Ground Floor -
Porch - 2.72m x 1.30m (8'11 x 4'03) - UPVC double glazed door to front elevation, tiled flooring, UPVC frosted double glazed window to entrance hall, wall lights.
Entrance Hall - 4.01m x 1.78m (13'02 x 5'10) - Single glazed frosted wooden door to front elevation, tiled flooring, Frosted UPVC double glazed window to side elevation, picture rail, under stairs storage.
Dining Room - 3.89m x 3.48m (12'09 x 11'05) - UPVC double glazed bay style window to front elevation, carpet flooring, gas fire, picture rail wall lights, radiator.
Living Room - 2.79m x 6.32m (9'02 x 20'09) - Extended with laminate flooring, two radiators, UPVC double glazed double doors to rear elevation, picture rail, gas fire.
Kitchen - 2.08m x 4.95m (6'10 x 16'03) - Extended by previous owner, UPVC double glazed windows to rear and side elevation, UPVC double glazed door to rear elevation, range of wall and base units, 1 1/2 bowl stainless steel sink with chrome mixer tap, extractor fan, electric oven with induction hob, washing machine, tumble dryer, fridge, freezer, dishwasher, full tiled.
First Floor -
Landing - 2.11m x 2.11m (6'11 x 6'11) - UPVC frosted double glazed window to side elevation.
Bedroom One - 3.66m x 3.20m (12'0 x 10'06) - UPVC double glazed bay style window to front elevation, carpet flooring, radiator, picture rail, fitted wardrobe.
Bedroom Two - 3.63m x 3.18m (11'11 x 10'05) - UPVC double glazed window to rear elevation, picture rail, carpet flooring, fitted wardrobe.
Bedroom Three - 2.21m x 2.67m (7'03 x 8'09) - UPVC double glazed window to side elevation ,carpet flooring, radiator, loft access.
Bathroom - 1.73m x 2.08m (5'08 x 6'10) - UPVC frosted double glazed window to front elevation, full tiled, bath, WC, wash hand basin, exposed floorboards, extractor fan, radiator.
Externally -
Front Garden - Cast Iron gate, block paved driveway, side access
Rear Garden - Patio, mainly laid to lawn, secure fencing, shed, outside lights and power, security light, side access.
This three bedroom semi detached property is an ideal family home, and given its locality to popular primary and secondary schools, will be an excellent buy.
The property could benefit from some small refurbishment and is the ideal property for a first time buyer or young family.
Benefiting from off road parking, and mature gardens, this is a property with significant potential.
On the ground floor there is an entrance hallway, extended lounge and additional dining room, large extended kitchen.
To the first floor are three good sized bedrooms two benefiting from fitted wardrobes, and a bright and airy family bathroom.
Externally there is a driveway and private rear garden
Call now to book your viewing.
Ground Floor -
Porch - 2.72m x 1.30m (8'11 x 4'03) - UPVC double glazed door to front elevation, tiled flooring, UPVC frosted double glazed window to entrance hall, wall lights.
Entrance Hall - 4.01m x 1.78m (13'02 x 5'10) - Single glazed frosted wooden door to front elevation, tiled flooring, Frosted UPVC double glazed window to side elevation, picture rail, under stairs storage.
Dining Room - 3.89m x 3.48m (12'09 x 11'05) - UPVC double glazed bay style window to front elevation, carpet flooring, gas fire, picture rail wall lights, radiator.
Living Room - 2.79m x 6.32m (9'02 x 20'09) - Extended with laminate flooring, two radiators, UPVC double glazed double doors to rear elevation, picture rail, gas fire.
Kitchen - 2.08m x 4.95m (6'10 x 16'03) - Extended by previous owner, UPVC double glazed windows to rear and side elevation, UPVC double glazed door to rear elevation, range of wall and base units, 1 1/2 bowl stainless steel sink with chrome mixer tap, extractor fan, electric oven with induction hob, washing machine, tumble dryer, fridge, freezer, dishwasher, full tiled.
First Floor -
Landing - 2.11m x 2.11m (6'11 x 6'11) - UPVC frosted double glazed window to side elevation.
Bedroom One - 3.66m x 3.20m (12'0 x 10'06) - UPVC double glazed bay style window to front elevation, carpet flooring, radiator, picture rail, fitted wardrobe.
Bedroom Two - 3.63m x 3.18m (11'11 x 10'05) - UPVC double glazed window to rear elevation, picture rail, carpet flooring, fitted wardrobe.
Bedroom Three - 2.21m x 2.67m (7'03 x 8'09) - UPVC double glazed window to side elevation ,carpet flooring, radiator, loft access.
Bathroom - 1.73m x 2.08m (5'08 x 6'10) - UPVC frosted double glazed window to front elevation, full tiled, bath, WC, wash hand basin, exposed floorboards, extractor fan, radiator.
Externally -
Front Garden - Cast Iron gate, block paved driveway, side access
Rear Garden - Patio, mainly laid to lawn, secure fencing, shed, outside lights and power, security light, side access.
