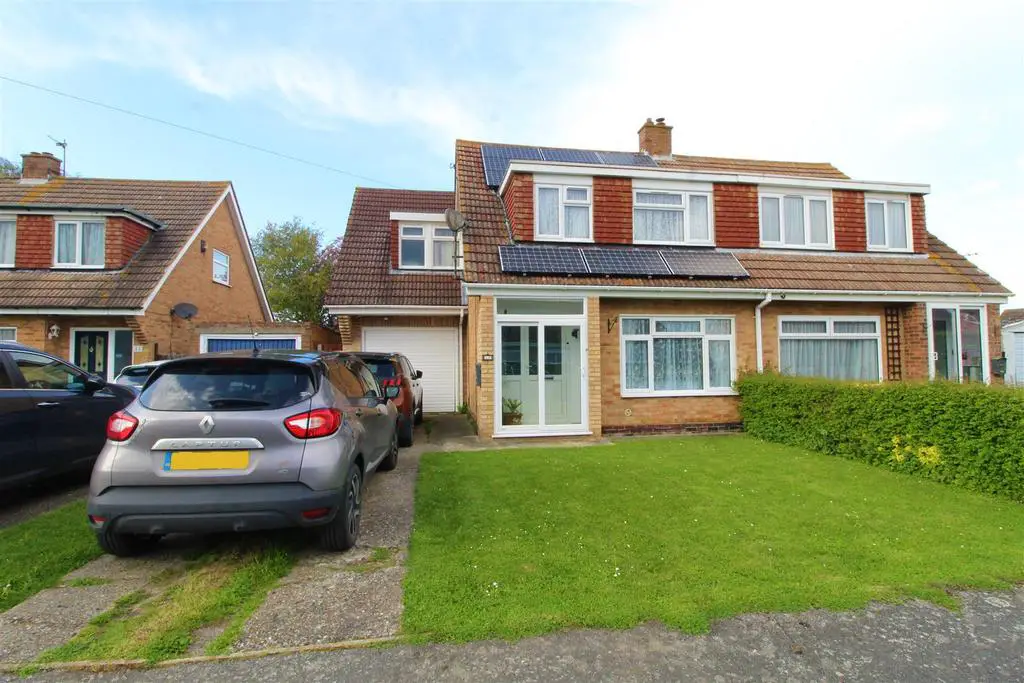
House For Sale £450,000
Awe-inspiring views across luscious fields!
TMS Estate Agents proudly present to you this fantastic THREE-bedroom semi-detached home situated in Monkton with a stunning back drop!
This wonderful home is an absolute credit to the current owners and you can feel that as you step through the doors to the entrance hall. To the right you will find the lounge with the combined dining room. With so many of us still working from home, the dedicated office space is definitely a selling point. Completing the downstairs accommodation is an "L" shaped kitchen, which benefits from a modern breakfast bar perfect for entertaining with views of the garden. The downstairs cloakroom is another important benefit. Heading upstairs you will find three double bedrooms and a family bathroom containing a three-piece suite. The main bedroom has the added luxury of an en-suite and a balcony making breakfast in bed a thing of the past! It's the perfect place to start or end your day!
Looking to the exterior, this energy efficient home benefits from solar panels on the roof. To the rear you have a good-sized garden. The garden's lawn is sandwiched between two paved areas and backs on to fields for as far as the eye can see. To the front of the property you will find a driveway with ample parking which leads on to the garage.
Monkton is a picturesque village nestled between Canterbury and Ramsgate. With Monkton Nature Reserve and its 16 acres to be explored you won't be short on walks. The village also benefits from its joint Primary and Junior school. It is conveniently situated just off of the A299 with its direct links in and around Kent whilst giving the impression of a semi-rural location.
If you are looking for your next family home, maybe looking for that country village way of life, call TMS Estate Agents today on[use Contact Agent Button] and put this to the top of that list!
Entrance Hall -
Lounge - 3.20 x 4.72 (10'5" x 15'5") -
Dining Room - 2.58 x 2.93 (8'5" x 9'7") -
Office - 2.58 x 2.81 (8'5" x 9'2") -
Kitchen/Diner - 5.36 x 5.34 (17'7" x 17'6") -
Wc - 0.90 x 2.22 (2'11" x 7'3") -
Garage - 3.02 x 5.73 (9'10" x 18'9") -
First Floor -
Main Bedroom - 3.02 x 6.37 (9'10" x 20'10") -
Bedroom Two - 5.03 x 3.34 (16'6" x 10'11") -
Bedroom Three - 2.68 x 3.71 (8'9" x 12'2") -
Bathroom - 2.35 x 2.57 (7'8" x 8'5") -
Ensuite - 1.80 x 1.70 (5'10" x 5'6") -
TMS Estate Agents proudly present to you this fantastic THREE-bedroom semi-detached home situated in Monkton with a stunning back drop!
This wonderful home is an absolute credit to the current owners and you can feel that as you step through the doors to the entrance hall. To the right you will find the lounge with the combined dining room. With so many of us still working from home, the dedicated office space is definitely a selling point. Completing the downstairs accommodation is an "L" shaped kitchen, which benefits from a modern breakfast bar perfect for entertaining with views of the garden. The downstairs cloakroom is another important benefit. Heading upstairs you will find three double bedrooms and a family bathroom containing a three-piece suite. The main bedroom has the added luxury of an en-suite and a balcony making breakfast in bed a thing of the past! It's the perfect place to start or end your day!
Looking to the exterior, this energy efficient home benefits from solar panels on the roof. To the rear you have a good-sized garden. The garden's lawn is sandwiched between two paved areas and backs on to fields for as far as the eye can see. To the front of the property you will find a driveway with ample parking which leads on to the garage.
Monkton is a picturesque village nestled between Canterbury and Ramsgate. With Monkton Nature Reserve and its 16 acres to be explored you won't be short on walks. The village also benefits from its joint Primary and Junior school. It is conveniently situated just off of the A299 with its direct links in and around Kent whilst giving the impression of a semi-rural location.
If you are looking for your next family home, maybe looking for that country village way of life, call TMS Estate Agents today on[use Contact Agent Button] and put this to the top of that list!
Entrance Hall -
Lounge - 3.20 x 4.72 (10'5" x 15'5") -
Dining Room - 2.58 x 2.93 (8'5" x 9'7") -
Office - 2.58 x 2.81 (8'5" x 9'2") -
Kitchen/Diner - 5.36 x 5.34 (17'7" x 17'6") -
Wc - 0.90 x 2.22 (2'11" x 7'3") -
Garage - 3.02 x 5.73 (9'10" x 18'9") -
First Floor -
Main Bedroom - 3.02 x 6.37 (9'10" x 20'10") -
Bedroom Two - 5.03 x 3.34 (16'6" x 10'11") -
Bedroom Three - 2.68 x 3.71 (8'9" x 12'2") -
Bathroom - 2.35 x 2.57 (7'8" x 8'5") -
Ensuite - 1.80 x 1.70 (5'10" x 5'6") -
