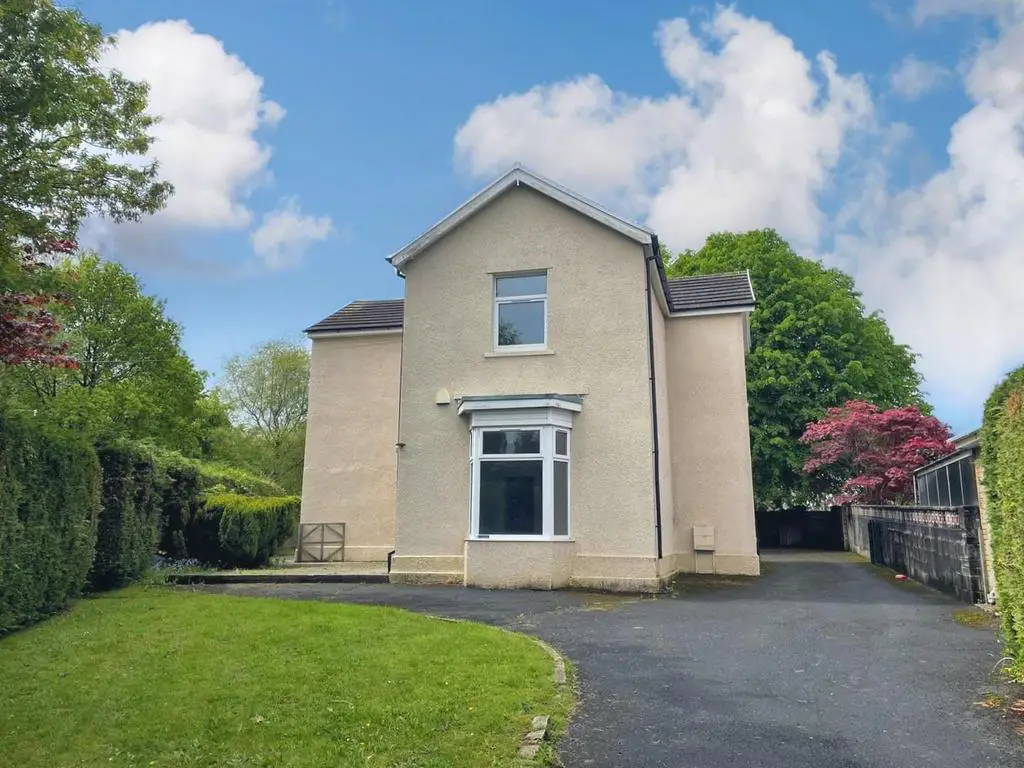
House For Sale £350,000
A detached former Vicarage for sale with no ongoing chain. The property is set back from the road in its own grounds. The accommodation comprises to the ground floor; hallway, lounge, sitting room, dining room, kitchen, utility area and shower room. To the first floor are four bedrooms and bathroom.
Externally there is a driveway leading to the property with lawn and patio to the side. The rear provides additional parking and detached single garage.
The Accommodation Comprises -
Ground Floor -
Entrance - Via uPVC door to hallway.
Hallway - Staircase to the first floor, radiator.
Lounge - 4.26m x 3.67m (14'0" x 12'0") - Double glazed bay window to the front, electric fire with wooden surround, radiator.
Sitting Room - 3.67m x 4.16m (12'0" x 13'8") - Double glazed window to the side, radiator.
Dining Room - 3.67m x 3.02m (12'0" x 9'11") - Double glazed window to the side, radiator.
Kitchen - 4.03m x 3.62m (13'3" x 11'11") - Fitted with a range of wall and base units with worktop over. Inset stainless steel sink with drainer, tiled splashbacks. Integrated electric oven and hob with concealed extractor hood. Double glazed window to the side, radiator.
Utility Area - 1.60m x 3.58m (5'3" x 11'9") - Double glazed windows to the side and rear, half glazed uPVC door to the rear, plumbed for washing machine, floor standing gas boiler, storage cupboard.
Shower Room - A three piece suite comprising; shower cubicle, w/c and wash hand basin. Frosted double glazed window to the rear, radiator.
First Floor -
Landing - Double glazed window to the rear, storage cupboard, loft access via pull down ladder.
Bedroom 1 - 4.26m x 3.67m (14'0" x 12'0") - Double glazed window to the front, radiator.
Bedroom 2 - 3.67m x 4.16m (12'0" x 13'8") - Double glazed window to the side, radiator.
Bedroom 3 - 3.67m x 3.02m (12'0" x 9'11") - Double glazed window to the side, radiator.
Bedroom 4 - 2.99m x 2.08m (9'10" x 6'10") - Double glazed window to the side, radiator.
Bathroom - Fitted with a three piece suite comprising; panelled bath with shower over and screen, wash hand basin and w/c. Frosted double glazed window to the side, part tiled walls, radiator.
External -
Front And Side - Driveway leading to the property, side lawn and patio.
Rear - Additional parking, detached single garage.
Tenure - Freehold
Council Tax Band F (2022/2023 - £2574.66 MIN)
Agents Note - "In accordance with our client's charitable status (Registered Charity Number: 1142813), the property will remain on the open market until exchange of contracts; our clients reserve the right to consider any other offer which is forthcoming".
"N.B. This property will be sold subject to our client's standard covenants, further details of which are available upon request".
Externally there is a driveway leading to the property with lawn and patio to the side. The rear provides additional parking and detached single garage.
The Accommodation Comprises -
Ground Floor -
Entrance - Via uPVC door to hallway.
Hallway - Staircase to the first floor, radiator.
Lounge - 4.26m x 3.67m (14'0" x 12'0") - Double glazed bay window to the front, electric fire with wooden surround, radiator.
Sitting Room - 3.67m x 4.16m (12'0" x 13'8") - Double glazed window to the side, radiator.
Dining Room - 3.67m x 3.02m (12'0" x 9'11") - Double glazed window to the side, radiator.
Kitchen - 4.03m x 3.62m (13'3" x 11'11") - Fitted with a range of wall and base units with worktop over. Inset stainless steel sink with drainer, tiled splashbacks. Integrated electric oven and hob with concealed extractor hood. Double glazed window to the side, radiator.
Utility Area - 1.60m x 3.58m (5'3" x 11'9") - Double glazed windows to the side and rear, half glazed uPVC door to the rear, plumbed for washing machine, floor standing gas boiler, storage cupboard.
Shower Room - A three piece suite comprising; shower cubicle, w/c and wash hand basin. Frosted double glazed window to the rear, radiator.
First Floor -
Landing - Double glazed window to the rear, storage cupboard, loft access via pull down ladder.
Bedroom 1 - 4.26m x 3.67m (14'0" x 12'0") - Double glazed window to the front, radiator.
Bedroom 2 - 3.67m x 4.16m (12'0" x 13'8") - Double glazed window to the side, radiator.
Bedroom 3 - 3.67m x 3.02m (12'0" x 9'11") - Double glazed window to the side, radiator.
Bedroom 4 - 2.99m x 2.08m (9'10" x 6'10") - Double glazed window to the side, radiator.
Bathroom - Fitted with a three piece suite comprising; panelled bath with shower over and screen, wash hand basin and w/c. Frosted double glazed window to the side, part tiled walls, radiator.
External -
Front And Side - Driveway leading to the property, side lawn and patio.
Rear - Additional parking, detached single garage.
Tenure - Freehold
Council Tax Band F (2022/2023 - £2574.66 MIN)
Agents Note - "In accordance with our client's charitable status (Registered Charity Number: 1142813), the property will remain on the open market until exchange of contracts; our clients reserve the right to consider any other offer which is forthcoming".
"N.B. This property will be sold subject to our client's standard covenants, further details of which are available upon request".
Houses For Sale Saint Teilo Street
Houses For Sale Church Lane
Houses For Sale Pentre Road
Houses For Sale James Street
Houses For Sale Golwg yr Eglwys
Houses For Sale Nant-y-Ffin Road
Houses For Sale Clos Maes yr Ysgol
Houses For Sale Oakfield Street
Houses For Sale Alltiago Road
Houses For Sale Bolgoed Road
Houses For Sale Church Lane
Houses For Sale Pentre Road
Houses For Sale James Street
Houses For Sale Golwg yr Eglwys
Houses For Sale Nant-y-Ffin Road
Houses For Sale Clos Maes yr Ysgol
Houses For Sale Oakfield Street
Houses For Sale Alltiago Road
Houses For Sale Bolgoed Road