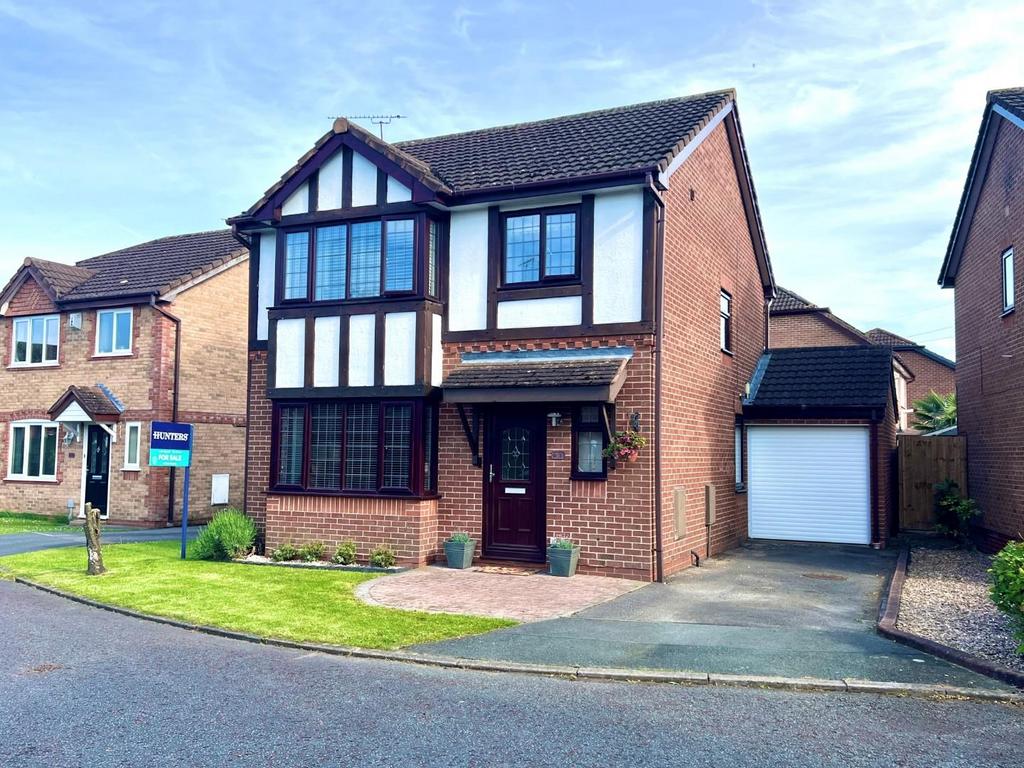
House For Sale £350,000
Hunters are delighted to offer this superbly appointed detached home. The property has been the subject of imaginative extension the design of which puts the needs of the family firmly at the top of the agenda. In essence this flexibility is driven by the spacious 18' kitchen which making the most of its Velux roof lights, floods this portion of the house with a genuine air of light and spaciousness. Extra space is also provided by the large study which functions equally well as a bedroom for those less able.
The Accommodation briefly comprises:- Hall with Ground floor Cloaks/W.c. Living Room, Dining Room, Study/ Ground Floor Bedroom, Fitted Kitchen, landing, First floor Master Bedroom, two further bedrooms and main house bathroom.
Externally there is a driveway to garage as well as garden areas to front and rear.
Entrance - Front Entrance door leads to Hall with Timber flooring, traditional style feature radiator. Turned staircase leads off to first floor. Hive smart energy management system.
Living Room - 4.67m to bay x 3.43m (15'4 to bay x 11'3) - Traditional fireplace style feature, radiator, bay window to front, open access through to:-
Dining Room - 3.20m x 2.69m (10'6 x 8'10) - Radiator, open access through to :-
Kitchen - 5.74m x 3.23m (18'10 x 10'7") - A superb addition to the property comprising a range of fitted dark wood finish laminate wall and base units, . The worktops incorporate an inset ceramic hob and further inset one and a half sink unit. Tap for hot beverage provision. Overhead cooker hood, built in electric oven, further integrated Dishwasher and Washing Machine, Tiling to splash back areas, window to rear, patio doors provide Garden access. two radiators, ceramic flooring access to garage.
Study/ Bedroom 4 - 3.18m x 2.79m (10'5" x 9'2") - Radiator, under stairs cupboard, window to side.
Garage - 5.18m x 2.08m (17'0 x 6'10) -
Upper Floor - Staircase from hall leads to first floor landing with window to side.
Bedroom 1 - 4.11m x 3.45m to back of wardrobes (13'6 x 11'4 to - Fitted range of built in wardrobes, radiator and window to front.
Ensuite - Presented with suite in white comprising low flush w.c, wash hand basin and built in shower cubicle with power shower. Towel ladder, window to side.
Bedroom 2 - 3.81m to recess x 3.45m (12'6 to recess x 11'4) - Radiator, window to rear, built in wardrobe.
Bedroom 3 - 2.77m x 2.08m (9'1 x 6'10) - Radiator, window to rear, built in wardrobe.
Bathroom - Presented in suite in white comprising of panel bath with power shower over, pedestal wash basin. Low flush w.c., tiled walls, window to front, towel ladder and built in cylinder cupboard.
Outside - Front lawn garden, driveway to single garage with roller shutter door, central heating boiler and door to outside. Rear garden with lawn and two decked areas optimally positioned to make use of the sunny aspect. Planted shrubbery borders.
The Accommodation briefly comprises:- Hall with Ground floor Cloaks/W.c. Living Room, Dining Room, Study/ Ground Floor Bedroom, Fitted Kitchen, landing, First floor Master Bedroom, two further bedrooms and main house bathroom.
Externally there is a driveway to garage as well as garden areas to front and rear.
Entrance - Front Entrance door leads to Hall with Timber flooring, traditional style feature radiator. Turned staircase leads off to first floor. Hive smart energy management system.
Living Room - 4.67m to bay x 3.43m (15'4 to bay x 11'3) - Traditional fireplace style feature, radiator, bay window to front, open access through to:-
Dining Room - 3.20m x 2.69m (10'6 x 8'10) - Radiator, open access through to :-
Kitchen - 5.74m x 3.23m (18'10 x 10'7") - A superb addition to the property comprising a range of fitted dark wood finish laminate wall and base units, . The worktops incorporate an inset ceramic hob and further inset one and a half sink unit. Tap for hot beverage provision. Overhead cooker hood, built in electric oven, further integrated Dishwasher and Washing Machine, Tiling to splash back areas, window to rear, patio doors provide Garden access. two radiators, ceramic flooring access to garage.
Study/ Bedroom 4 - 3.18m x 2.79m (10'5" x 9'2") - Radiator, under stairs cupboard, window to side.
Garage - 5.18m x 2.08m (17'0 x 6'10) -
Upper Floor - Staircase from hall leads to first floor landing with window to side.
Bedroom 1 - 4.11m x 3.45m to back of wardrobes (13'6 x 11'4 to - Fitted range of built in wardrobes, radiator and window to front.
Ensuite - Presented with suite in white comprising low flush w.c, wash hand basin and built in shower cubicle with power shower. Towel ladder, window to side.
Bedroom 2 - 3.81m to recess x 3.45m (12'6 to recess x 11'4) - Radiator, window to rear, built in wardrobe.
Bedroom 3 - 2.77m x 2.08m (9'1 x 6'10) - Radiator, window to rear, built in wardrobe.
Bathroom - Presented in suite in white comprising of panel bath with power shower over, pedestal wash basin. Low flush w.c., tiled walls, window to front, towel ladder and built in cylinder cupboard.
Outside - Front lawn garden, driveway to single garage with roller shutter door, central heating boiler and door to outside. Rear garden with lawn and two decked areas optimally positioned to make use of the sunny aspect. Planted shrubbery borders.
