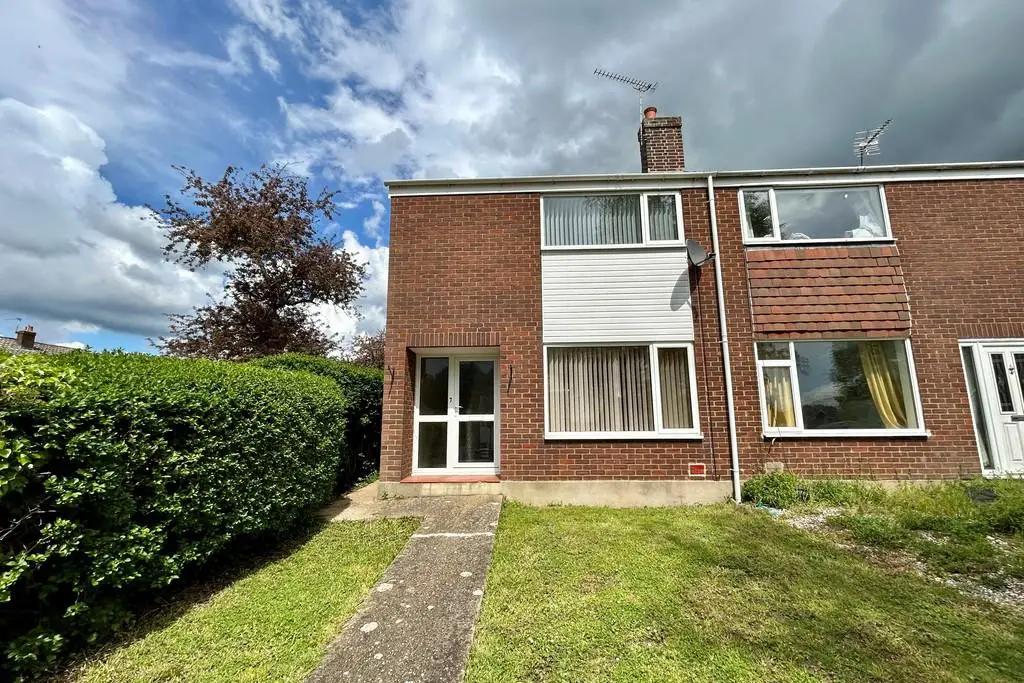
House For Rent £875
ENTRANCE HALL Enter from the front door into entrance hallway. Doors to living room, kitchen, under stairs storage cupboard and further cupboard. Stairs leading to first floor.
LIVING ROOM 21' 3" x 10' 1" (6.48m x 3.07m) Wood effect laminate flooring and neutrally decorated walls. Windows to both front and rear aspect. Electric fireplace and radiator.
KITCHEN 7' 8" x 7' 9" (2.34m x 2.38m) Range of white matching base and wall mounted units with complementary black work surfaces. Tile splash backs. Space for washing machine under counter and freestanding fridge/freezer. Four-ring electric hob with extractor hood over and electric oven. Power points. Window to rear aspect. Door to rear garden.
LANDING Access to loft space. Window to side aspect. Doors to both bedrooms and bathroom.
MASTER BEDROOM 13' 0" x 10' 8" (3.97m x 3.26m) Light brown carpets and magnolia walls. Cupboard housing boiler. Window to front aspect with radiator below.
BEDROOM TWO 10' 0" x 9' 11" (3.07m x 3.03m) Light brown carpets and magnolia walls. Window to rear aspect with radiator below.
BATHROOM White suite comprising low-level flush WC, pedestal wash hand basin and paneled bath with shower over. Tiled walls. Wood effect vinyl flooring. Radiator. Window to side aspect.
GARDEN The garden is mainly laid to lawn with a small patio area immediately from the back door. Path to rear of the garden to garden gate which allows rear access to the property and access to wooden shed. Timber fence surround.
AGENTS NOTE The landlord is currently not accepting pets at this property.
The garage is not included with the property. Wooden shed provided for external storage.
LIVING ROOM 21' 3" x 10' 1" (6.48m x 3.07m) Wood effect laminate flooring and neutrally decorated walls. Windows to both front and rear aspect. Electric fireplace and radiator.
KITCHEN 7' 8" x 7' 9" (2.34m x 2.38m) Range of white matching base and wall mounted units with complementary black work surfaces. Tile splash backs. Space for washing machine under counter and freestanding fridge/freezer. Four-ring electric hob with extractor hood over and electric oven. Power points. Window to rear aspect. Door to rear garden.
LANDING Access to loft space. Window to side aspect. Doors to both bedrooms and bathroom.
MASTER BEDROOM 13' 0" x 10' 8" (3.97m x 3.26m) Light brown carpets and magnolia walls. Cupboard housing boiler. Window to front aspect with radiator below.
BEDROOM TWO 10' 0" x 9' 11" (3.07m x 3.03m) Light brown carpets and magnolia walls. Window to rear aspect with radiator below.
BATHROOM White suite comprising low-level flush WC, pedestal wash hand basin and paneled bath with shower over. Tiled walls. Wood effect vinyl flooring. Radiator. Window to side aspect.
GARDEN The garden is mainly laid to lawn with a small patio area immediately from the back door. Path to rear of the garden to garden gate which allows rear access to the property and access to wooden shed. Timber fence surround.
AGENTS NOTE The landlord is currently not accepting pets at this property.
The garage is not included with the property. Wooden shed provided for external storage.
