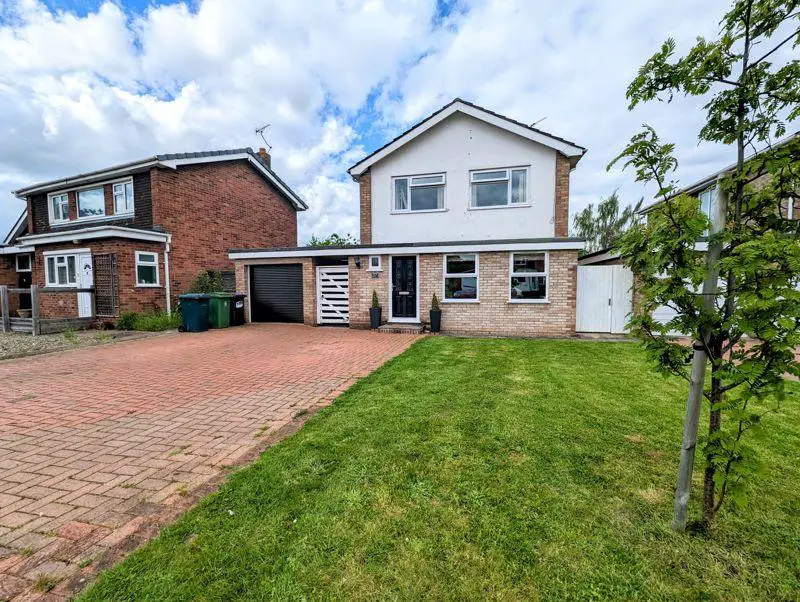
House For Sale £375,000
This stunning 3 bedroom detached property is situated on a good size plot in the desirable area of Belvidere. The property boasts spacious living accommodation and is within easy access of local amenities, excellent transport links and is an ideal family home. Accommodation includes Entrance Hall, Large Living/Dining Room, Kitchen, Study, 2 Double Bedrooms, 1 Single Bedroom, Bathroom, Separate WC, Large Private Rear Garden, Driveway and Garage.
Accommodation comprises
Double glazed composite entrance door.
Entrance Hall
Wood effect laminate flooring, radiator, double glazed window to the front, useful under stairs storage cupboard, staircase leading to First Floor Landing.
Cloakroom/WC - 6' 10'' x 2' 7'' (2.08m x 0.79m)
Fitted with white wash basin and WC, wood effect laminate flooring.
Generous Living/Dining Room - 30' 0'' x 12' 8'' (9.14m x 3.86m)
Glazed double doors from Entrance Hall, wood effect laminate flooring, 2 double glazed windows to the front and double glazed French doors to the rear leading onto garden, wood burner set to slate hearth with wooden mantle, 3 radiators.
Kitchen - 9' 10'' x 9' 9'' (2.99m x 2.97m)
Attractively fitted with Shaker style base and wall units, laminate work tops, inset 1 1/2 bowl sink unit, integrated 4 ring gas hob with oven beneath, tiled splash to work areas, ample space for appliances, tiled flooring, radiator, double glazed window overlooking rear garden, door to Rear Porch.
Study/Utility - 9' 11'' x 8' 5'' (3.02m x 2.56m)
Window to the rear, Belfast style sink unit, door to Rear Porch, gas fired central heating boiler.
Rear Porch - 6' 0'' x 3' 6'' (1.83m x 1.07m)
Enclosed Walkway - 19' 1'' x 4' 0'' (5.81m x 1.22m)
Useful covered walkway providing access from the front of the property.
Larder - 4' 0'' x 3' 1'' (1.22m x 0.94m)
Plumbing for washing machine and tumble dryer.
First Floor Landing - 13' 3'' x 8' 11'' (4.04m x 2.72m)
Double glazed window to the side, radiator, useful storage cupboard.
Bedroom 1 - 14' 2'' x 9' 10'' (4.31m x 2.99m)
Radiator, double glazed window overlooking rear garden.
Bedroom 2 - 11' 0'' x 9' 10'' (3.35m x 2.99m)
Double glazed window to the front, radiator.
Bedroom 3 - 7' 4'' x 8' 11'' (2.23m x 2.72m)
Radiator, double glazed window to the front.
Bathroom - 9' 11'' x 5' 11'' (3.02m x 1.80m)
Fitted with white suite including bath, wash basin and tiled shower cubicle, half tiled walls, vinyl flooring, double glazed window to the side, radiator.
Separate WC
With low flush WC, window to the rear, vinyl flooring.
Garage - 15' 11'' x 8' 6'' (4.85m x 2.59m)
Electric roller door. door to enclosed walkway.
Rear Garden
A really good size garden enclosed by timber fencing with concrete posts. Approached onto a paved patio with large lawn beyond and further paved patio to the rear boundary and large garden shed.
External Front
The property is approached over a good size brick block driveway providing ample parking and access to Garage. Large area of lawn to the side with ornamental tree. Gated access to the rear.
Council Tax Band: D
Tenure: Freehold
Accommodation comprises
Double glazed composite entrance door.
Entrance Hall
Wood effect laminate flooring, radiator, double glazed window to the front, useful under stairs storage cupboard, staircase leading to First Floor Landing.
Cloakroom/WC - 6' 10'' x 2' 7'' (2.08m x 0.79m)
Fitted with white wash basin and WC, wood effect laminate flooring.
Generous Living/Dining Room - 30' 0'' x 12' 8'' (9.14m x 3.86m)
Glazed double doors from Entrance Hall, wood effect laminate flooring, 2 double glazed windows to the front and double glazed French doors to the rear leading onto garden, wood burner set to slate hearth with wooden mantle, 3 radiators.
Kitchen - 9' 10'' x 9' 9'' (2.99m x 2.97m)
Attractively fitted with Shaker style base and wall units, laminate work tops, inset 1 1/2 bowl sink unit, integrated 4 ring gas hob with oven beneath, tiled splash to work areas, ample space for appliances, tiled flooring, radiator, double glazed window overlooking rear garden, door to Rear Porch.
Study/Utility - 9' 11'' x 8' 5'' (3.02m x 2.56m)
Window to the rear, Belfast style sink unit, door to Rear Porch, gas fired central heating boiler.
Rear Porch - 6' 0'' x 3' 6'' (1.83m x 1.07m)
Enclosed Walkway - 19' 1'' x 4' 0'' (5.81m x 1.22m)
Useful covered walkway providing access from the front of the property.
Larder - 4' 0'' x 3' 1'' (1.22m x 0.94m)
Plumbing for washing machine and tumble dryer.
First Floor Landing - 13' 3'' x 8' 11'' (4.04m x 2.72m)
Double glazed window to the side, radiator, useful storage cupboard.
Bedroom 1 - 14' 2'' x 9' 10'' (4.31m x 2.99m)
Radiator, double glazed window overlooking rear garden.
Bedroom 2 - 11' 0'' x 9' 10'' (3.35m x 2.99m)
Double glazed window to the front, radiator.
Bedroom 3 - 7' 4'' x 8' 11'' (2.23m x 2.72m)
Radiator, double glazed window to the front.
Bathroom - 9' 11'' x 5' 11'' (3.02m x 1.80m)
Fitted with white suite including bath, wash basin and tiled shower cubicle, half tiled walls, vinyl flooring, double glazed window to the side, radiator.
Separate WC
With low flush WC, window to the rear, vinyl flooring.
Garage - 15' 11'' x 8' 6'' (4.85m x 2.59m)
Electric roller door. door to enclosed walkway.
Rear Garden
A really good size garden enclosed by timber fencing with concrete posts. Approached onto a paved patio with large lawn beyond and further paved patio to the rear boundary and large garden shed.
External Front
The property is approached over a good size brick block driveway providing ample parking and access to Garage. Large area of lawn to the side with ornamental tree. Gated access to the rear.
Council Tax Band: D
Tenure: Freehold
