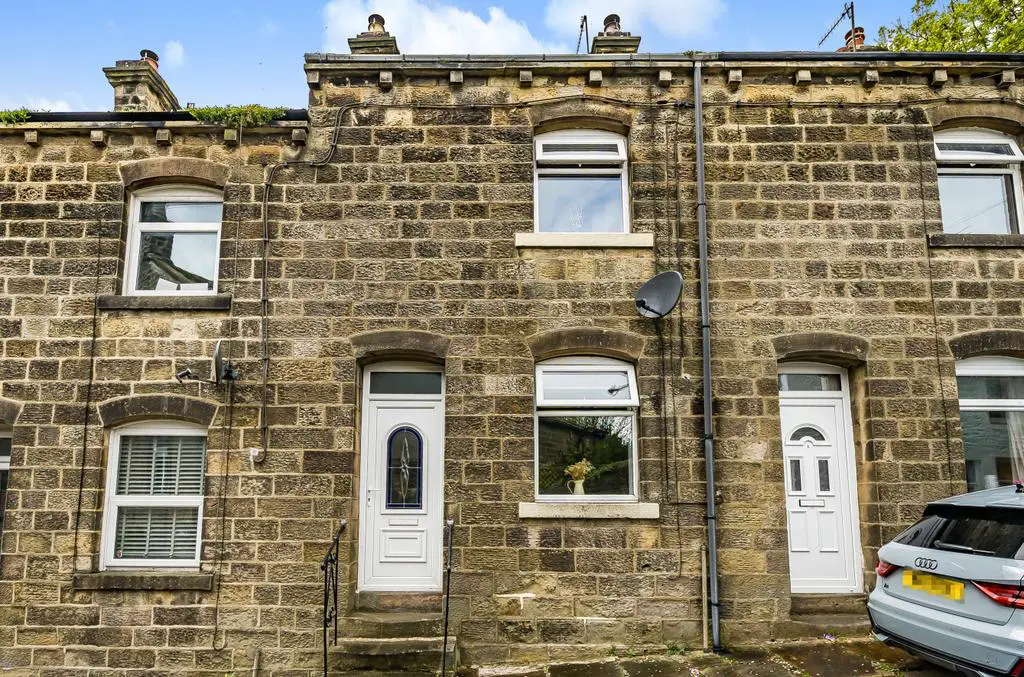
House For Sale £200,000
Nestled in the attractive village of Embsay, sits this beautifully appointed two bedroomed stone terrace.
The property has been finished to a particularly high standard by the current owners and we would strongly encourage a viewing to appreciate all it has to offer.
The property internally comprises a spacious living room to the front elevation, a breakfast kitchen area, two double bedrooms and bathroom, with double glazed windows and gas central heating throughout.
The popular village of Embsay is situated two miles North East of the historic market town of Skipton with its wide range of shopping, educational and recreational amenities and a well-regarded secondary school. Embsay itself borders the spectacular Yorkshire Dales, with an abundance of beautiful walking opportunities, you also have the Embsay Reservoir and Black Park above Eastby on your doorstep offering beautiful walks across the moorland.
Within the village there is a handy general store, well respected primary school, a church, two public houses and a hairdresser. There is also a modern village hall which is a hub of the community, hosting a wide range of activities throughout the year.
The property briefly comprises of;
Living Room 13’4 (4.06) x 13’ (3.96)
A front UPVC door leading to a bright and spacious living area which includes a feature tiled fireplace with multi burning stove, beautiful tiled flooring and built in alcove storage cupboards. Doors leading through to the stairs and kitchen.
Kitchen 13’4 (4.06) max x 10’10 (3.30) max
A cleverly designed breakfast kitchen boasting a range of high quality gloss wall and base units, white glazed sink and superior appliances such as a integrated AEG washer dryer and dishwasher, a built in Beko American style fridge/freezer and stainless steel oven with gas hob. The room benefits from tiled flooring throughout and a socialable breakfast bar with seating. There is also a concealed gas combination boiler. A rear door gives access to a well maintained patio garden, perfect for sitting out and enjoying the spring sunshine.
First Floor
Bedroom 1 – 13’5 (4.09) x 9’4 (2.84)
A bright and airy double bedroom situated to the front elevation, with timeless wooden boarded flooring, double glazed windows and radiator.
Bedroom 2 – 13’5 (4.09) x 6’9 (2.06)
A second double to the rear of the property with a double glazed window offering unspoilt views over the garden, carpeted.
Bathroom
A thoughtfully designed house bathroom with a modern three piece white suite comprising of a shower over bath, WC and hand basin on a granite worktop. The room includes a extractor fan and chrome finished radiator.
We believe the property to be a council tax band B and the tenure to be freehold.
To arrange a viewing please call the office on[use Contact Agent Button]
The property has been finished to a particularly high standard by the current owners and we would strongly encourage a viewing to appreciate all it has to offer.
The property internally comprises a spacious living room to the front elevation, a breakfast kitchen area, two double bedrooms and bathroom, with double glazed windows and gas central heating throughout.
The popular village of Embsay is situated two miles North East of the historic market town of Skipton with its wide range of shopping, educational and recreational amenities and a well-regarded secondary school. Embsay itself borders the spectacular Yorkshire Dales, with an abundance of beautiful walking opportunities, you also have the Embsay Reservoir and Black Park above Eastby on your doorstep offering beautiful walks across the moorland.
Within the village there is a handy general store, well respected primary school, a church, two public houses and a hairdresser. There is also a modern village hall which is a hub of the community, hosting a wide range of activities throughout the year.
The property briefly comprises of;
Living Room 13’4 (4.06) x 13’ (3.96)
A front UPVC door leading to a bright and spacious living area which includes a feature tiled fireplace with multi burning stove, beautiful tiled flooring and built in alcove storage cupboards. Doors leading through to the stairs and kitchen.
Kitchen 13’4 (4.06) max x 10’10 (3.30) max
A cleverly designed breakfast kitchen boasting a range of high quality gloss wall and base units, white glazed sink and superior appliances such as a integrated AEG washer dryer and dishwasher, a built in Beko American style fridge/freezer and stainless steel oven with gas hob. The room benefits from tiled flooring throughout and a socialable breakfast bar with seating. There is also a concealed gas combination boiler. A rear door gives access to a well maintained patio garden, perfect for sitting out and enjoying the spring sunshine.
First Floor
Bedroom 1 – 13’5 (4.09) x 9’4 (2.84)
A bright and airy double bedroom situated to the front elevation, with timeless wooden boarded flooring, double glazed windows and radiator.
Bedroom 2 – 13’5 (4.09) x 6’9 (2.06)
A second double to the rear of the property with a double glazed window offering unspoilt views over the garden, carpeted.
Bathroom
A thoughtfully designed house bathroom with a modern three piece white suite comprising of a shower over bath, WC and hand basin on a granite worktop. The room includes a extractor fan and chrome finished radiator.
We believe the property to be a council tax band B and the tenure to be freehold.
To arrange a viewing please call the office on[use Contact Agent Button]
