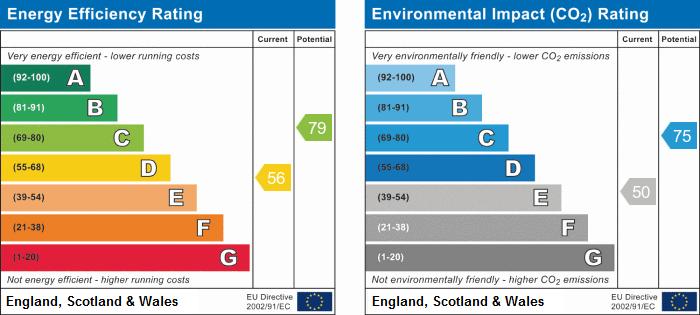
House For Rent £1,600
A 3 bed Semi-Detached property, located in the small village of Swaffham Bulbeck. Situated in a quiet Cul de Sac location the property has been freshly decorated with new carpets to all bedrooms and stairs. Offered unfurnished, Maryland Avenue benefits from generous outdoor space with ample parking, large rear garden and comes equipped with a modern kitchen and bathroom,
Swaffham Bulbeck is ideally situated on the Suffolk and Cambridgeshire boarder, and is within easy reach of both the famous racing town of Newmarket (6 miles), the popular city of Cambridge (8 miles) and is a brief 10 minute drive to access the A14.The village boasts a local village pub, The Black Horse Inn, a local convenience store as well as local primary school.
SITTING ROOM
5.50 m x 4.40 m (18'1" x 14'5")
With wall mounted fire place. (Not currently in use)
DINING ROOM
3.20 m x 2.70 m (10'6" x 8'10")
With storage cupboard containing wall mounted oil fired central heating boiler.
CONSERVATORY
6.50 m x 3.20 m (21'4" x 10'6")
KITCHEN/BREAKFAST ROOM
5.10 m x 2.60 m (16'9" x 8'6")
Split level kitchen with a vast range of fitted wall and base units, Rangemaster 5 ring cooker with extractor hood over, under unit lighting, breakfast bar area, one and a quarter bowl stainless steel sink unit and drainer, integrated dishwasher and fridge/freezer and intergrted Siemens microwave.
UTILITY ROOM
1.50 m x 1.40 m (4'11" x 4'7")
With free standing washing machine
CLOAKROOM
5.10 m x 2.60 m (16'9" x 8'6")
With wash hand basin and wc.
BEDROOM 1
3.90 m x 3.20 m (12'10" x 10'6")
With built in cupboard.
BEDROOM 2
3.20 m x 3.00 m (10'6" x 9'10")
With built in cupboard.
BEDROOM 3
3.20 m x 3.00 m (10'6" x 9'10")
BATHROOM
Recently refurbished to modern standard with hand wash basin, L shaped bath with optional overhead or hand held shower and wc
GARDENS
3.90 m x 3.20 m (12'10" x 10'6")
Gravelled driveway to front, large lawned garden to rear, 2 timber sheds for tenant use and raised decked seating area.
BEDROOM 2
3.20 m x 3.00 m (10'6" x 9'10")
window to rear with views to garden, built in wardrobe cupboard.
BEDROOM 3
3.20 m x 3.00 m (10'6" x 9'10")
window to front, radiator.
Swaffham Bulbeck is ideally situated on the Suffolk and Cambridgeshire boarder, and is within easy reach of both the famous racing town of Newmarket (6 miles), the popular city of Cambridge (8 miles) and is a brief 10 minute drive to access the A14.The village boasts a local village pub, The Black Horse Inn, a local convenience store as well as local primary school.
SITTING ROOM
5.50 m x 4.40 m (18'1" x 14'5")
With wall mounted fire place. (Not currently in use)
DINING ROOM
3.20 m x 2.70 m (10'6" x 8'10")
With storage cupboard containing wall mounted oil fired central heating boiler.
CONSERVATORY
6.50 m x 3.20 m (21'4" x 10'6")
KITCHEN/BREAKFAST ROOM
5.10 m x 2.60 m (16'9" x 8'6")
Split level kitchen with a vast range of fitted wall and base units, Rangemaster 5 ring cooker with extractor hood over, under unit lighting, breakfast bar area, one and a quarter bowl stainless steel sink unit and drainer, integrated dishwasher and fridge/freezer and intergrted Siemens microwave.
UTILITY ROOM
1.50 m x 1.40 m (4'11" x 4'7")
With free standing washing machine
CLOAKROOM
5.10 m x 2.60 m (16'9" x 8'6")
With wash hand basin and wc.
BEDROOM 1
3.90 m x 3.20 m (12'10" x 10'6")
With built in cupboard.
BEDROOM 2
3.20 m x 3.00 m (10'6" x 9'10")
With built in cupboard.
BEDROOM 3
3.20 m x 3.00 m (10'6" x 9'10")
BATHROOM
Recently refurbished to modern standard with hand wash basin, L shaped bath with optional overhead or hand held shower and wc
GARDENS
3.90 m x 3.20 m (12'10" x 10'6")
Gravelled driveway to front, large lawned garden to rear, 2 timber sheds for tenant use and raised decked seating area.
BEDROOM 2
3.20 m x 3.00 m (10'6" x 9'10")
window to rear with views to garden, built in wardrobe cupboard.
BEDROOM 3
3.20 m x 3.00 m (10'6" x 9'10")
window to front, radiator.
