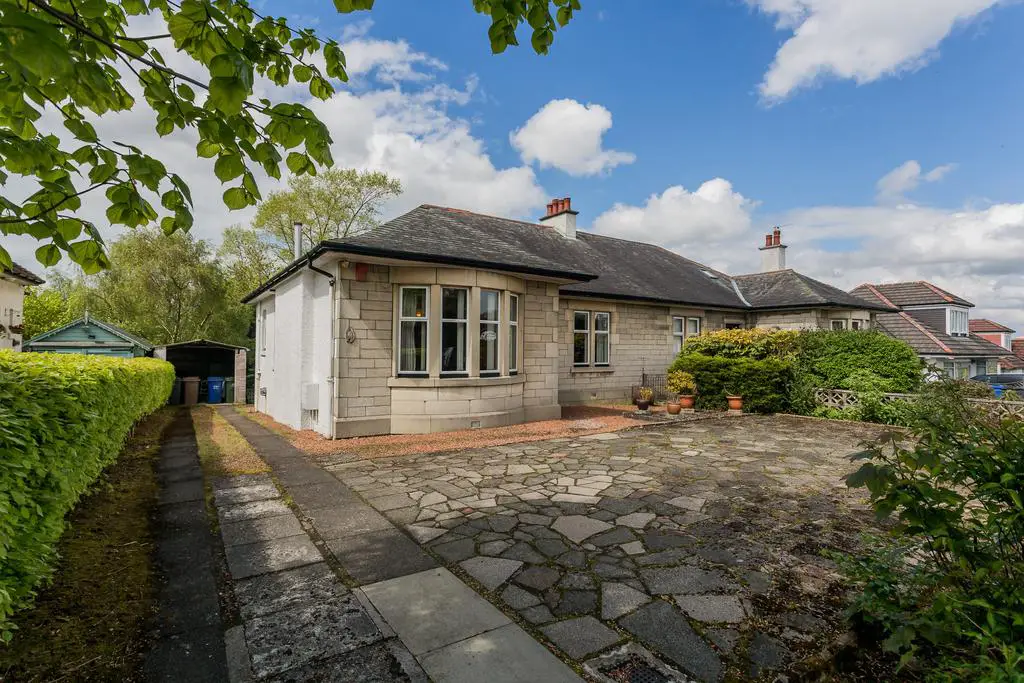
House For Sale £250,000
18 Thornly Park Road is an excellent, stone fronted, semi detached bungalow with a flexible layout and lots of potential. The property dates from c.1935 and still retains some period features including beautiful internal doors. There is a substantial attic space that could be further developed (subject to the relevant permissions) making it a larger family home.
The reception hallway provides access to all the main apartments and welcomes you into the house. From the hall there is access to the attic via a hatch with a pull down ladder and also to a cloakroom cupboard. The main lounge faces the front of the property and has a bay window, original inset cabinet and a gas fire. The current layout uses the room looking to the garden as a sitting room but this would also make a good bedroom with a bay window to the rear. This room also has original cabinetry and a gas fire. Both bedrooms are double rooms with bedroom one being a particularly good size and enjoying fitted wardrobes. The kitchen is at the rear of the property and has a selection of fitted storage unit and space for appliances. Finally, the bathroom completes the accommodation and has a three piece suite.
The property also benefits from gas central heating and double glazing.
There is ample off street parking at the front of the house and on the driveway at the side of the property. This also leads to the detached garage which has additional storage underneath accessed from the lower level in the garden. The back garden is mature and well stocked with plants and trees. It has a tiered lawn and patio and is South West facing.
Dimensions
Lounge 16'8 x 13'5 into bay
Sitting Room/ Bed 3 16'5 x 12'11 into bay
Bedroom 2 13'6 x 10'0 at widest
Bedroom 1 13'1 x 12'7 to rear of robes
Kitchen 11'9 x 10'5
Bathroom 6'11 x 6'4
The reception hallway provides access to all the main apartments and welcomes you into the house. From the hall there is access to the attic via a hatch with a pull down ladder and also to a cloakroom cupboard. The main lounge faces the front of the property and has a bay window, original inset cabinet and a gas fire. The current layout uses the room looking to the garden as a sitting room but this would also make a good bedroom with a bay window to the rear. This room also has original cabinetry and a gas fire. Both bedrooms are double rooms with bedroom one being a particularly good size and enjoying fitted wardrobes. The kitchen is at the rear of the property and has a selection of fitted storage unit and space for appliances. Finally, the bathroom completes the accommodation and has a three piece suite.
The property also benefits from gas central heating and double glazing.
There is ample off street parking at the front of the house and on the driveway at the side of the property. This also leads to the detached garage which has additional storage underneath accessed from the lower level in the garden. The back garden is mature and well stocked with plants and trees. It has a tiered lawn and patio and is South West facing.
Dimensions
Lounge 16'8 x 13'5 into bay
Sitting Room/ Bed 3 16'5 x 12'11 into bay
Bedroom 2 13'6 x 10'0 at widest
Bedroom 1 13'1 x 12'7 to rear of robes
Kitchen 11'9 x 10'5
Bathroom 6'11 x 6'4
Houses For Sale Stonefield Crescent
Houses For Sale Stonefield Park
Houses For Sale Thornly Park Gardens
Houses For Sale Lapsley Avenue
Houses For Sale Thornly Park Avenue
Houses For Sale Neilston Road
Houses For Sale Thornly Park Road
Houses For Sale Thornly Park Court
Houses For Sale Thornly Park Drive
Houses For Sale Stewart Road
Houses For Sale Stonefield Park
Houses For Sale Thornly Park Gardens
Houses For Sale Lapsley Avenue
Houses For Sale Thornly Park Avenue
Houses For Sale Neilston Road
Houses For Sale Thornly Park Road
Houses For Sale Thornly Park Court
Houses For Sale Thornly Park Drive
Houses For Sale Stewart Road
