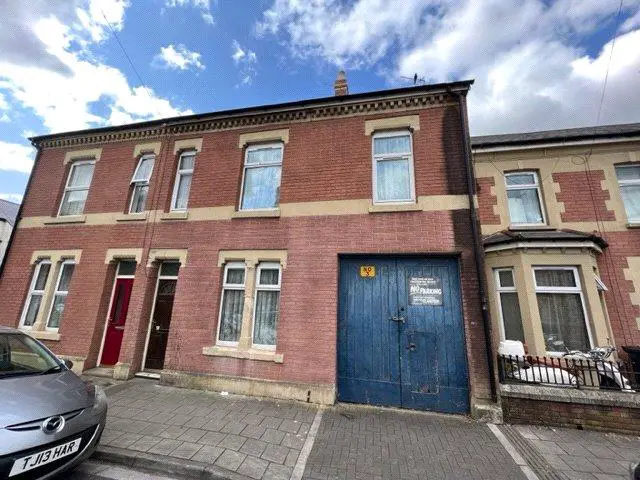
House For Sale £249,950
Substantial Traditional 3 Bedroom Semi-Detached Property with rear Outbuildings with access from the Main Road ideal for Work Shop Vehicle Repair Yard .
The Main Property is 3 Bedrooms , 2 Reception Room , Kitchen lean to conservatory , ideal family Home or Rental investment . if you’re looking for a commercial venture the property has a large yard with various outbuilding and with the correct planning could even provide a Detached Coach House .
Offered with Vacant possession :
UPVC front door with obscure glazed half Moon To Entrance Hall, Central Heating Radiator, Stairs to first floor , Coved Ceiling,
Lounge 10'9" x 9'10"
Central Heating Radiator, UPVC double glazed window to the front, electric power points .
Sitting Room 11'5" x 13' 5"
Window to the rear into the rear conservatory area, fitted carpet and Central heating radiator. Texture to the ceiling tiles. Brick faced fireplace with tiled hearth and Understairs storage cupboard. Electric power points, telephone point subject to current regulations Fitted carpet step down into :
Kitchen : 5' 5" x 7' 5"
Fitted with one double wall unit, one single wall unit, one drawer, base units one double under the sink unit with a single drainer stainless steel sink. Electric cooker point, ceramic tiling to the walls vinyl floor covering texture to the ceiling and the door takes you to the rear conservatory,
Conservatory 3'10"x 8‘ 3"
This is got UPVC cladding to Walls, corragated roof , ceramic tiled floor, plumbing for automatic washing machine. Electric power points door to WC.
UPVC door takes you to the rear:
First Floor Landing First.
BEDROOM ONE : 13' 5" x 10' 9"
UPVC double glazed windows to front, Central Heating radiator, electric, power, points, fitted carpet.
BEDROOM TWO : 14’ x 13’ 6
Wooden framed, single glazed to window to the rear, such heating, radiator, electric power, points, Elaine
BEDROOM THREE 10 'x 11‘ 7"
UPVC double glazed window to the front, Central heating radiator, carpet fitted, electric power points.
Bathroom : 10 ' 10" ' X 8'
Wooden framed window to the rear panel bath with glazed panel and Triton shower fitted over pasta wash handbasin ceramic tiled walls of level WC covered housing ideal boiler for central heating and domestic hot water, central eating radiator double storage cupboard with fitted shelves.
OUTBUILDINGS
One : 26' 4" x 22' 8"
Two : 7' 5" x 8' 6"
Three : 7' 10" x 4' 5"
The Main Property is 3 Bedrooms , 2 Reception Room , Kitchen lean to conservatory , ideal family Home or Rental investment . if you’re looking for a commercial venture the property has a large yard with various outbuilding and with the correct planning could even provide a Detached Coach House .
Offered with Vacant possession :
UPVC front door with obscure glazed half Moon To Entrance Hall, Central Heating Radiator, Stairs to first floor , Coved Ceiling,
Lounge 10'9" x 9'10"
Central Heating Radiator, UPVC double glazed window to the front, electric power points .
Sitting Room 11'5" x 13' 5"
Window to the rear into the rear conservatory area, fitted carpet and Central heating radiator. Texture to the ceiling tiles. Brick faced fireplace with tiled hearth and Understairs storage cupboard. Electric power points, telephone point subject to current regulations Fitted carpet step down into :
Kitchen : 5' 5" x 7' 5"
Fitted with one double wall unit, one single wall unit, one drawer, base units one double under the sink unit with a single drainer stainless steel sink. Electric cooker point, ceramic tiling to the walls vinyl floor covering texture to the ceiling and the door takes you to the rear conservatory,
Conservatory 3'10"x 8‘ 3"
This is got UPVC cladding to Walls, corragated roof , ceramic tiled floor, plumbing for automatic washing machine. Electric power points door to WC.
UPVC door takes you to the rear:
First Floor Landing First.
BEDROOM ONE : 13' 5" x 10' 9"
UPVC double glazed windows to front, Central Heating radiator, electric, power, points, fitted carpet.
BEDROOM TWO : 14’ x 13’ 6
Wooden framed, single glazed to window to the rear, such heating, radiator, electric power, points, Elaine
BEDROOM THREE 10 'x 11‘ 7"
UPVC double glazed window to the front, Central heating radiator, carpet fitted, electric power points.
Bathroom : 10 ' 10" ' X 8'
Wooden framed window to the rear panel bath with glazed panel and Triton shower fitted over pasta wash handbasin ceramic tiled walls of level WC covered housing ideal boiler for central heating and domestic hot water, central eating radiator double storage cupboard with fitted shelves.
OUTBUILDINGS
One : 26' 4" x 22' 8"
Two : 7' 5" x 8' 6"
Three : 7' 10" x 4' 5"
Houses For Sale Clare Road
Houses For Sale Merches Place
Houses For Sale Sussex Street
Houses For Sale Stafford Road
Houses For Sale Cornwall Street
Houses For Sale Court Road
Houses For Sale Jubilee Street
Houses For Sale Rutland Street
Houses For Sale Allerton Street
Houses For Sale Monmouth Street
Houses For Sale Chester Street
Houses For Sale Pendyris Street
Houses For Sale Mardy Street
Houses For Sale Merches Gardens
Houses For Sale Universal Street
Houses For Sale Merches Place
Houses For Sale Sussex Street
Houses For Sale Stafford Road
Houses For Sale Cornwall Street
Houses For Sale Court Road
Houses For Sale Jubilee Street
Houses For Sale Rutland Street
Houses For Sale Allerton Street
Houses For Sale Monmouth Street
Houses For Sale Chester Street
Houses For Sale Pendyris Street
Houses For Sale Mardy Street
Houses For Sale Merches Gardens
Houses For Sale Universal Street
