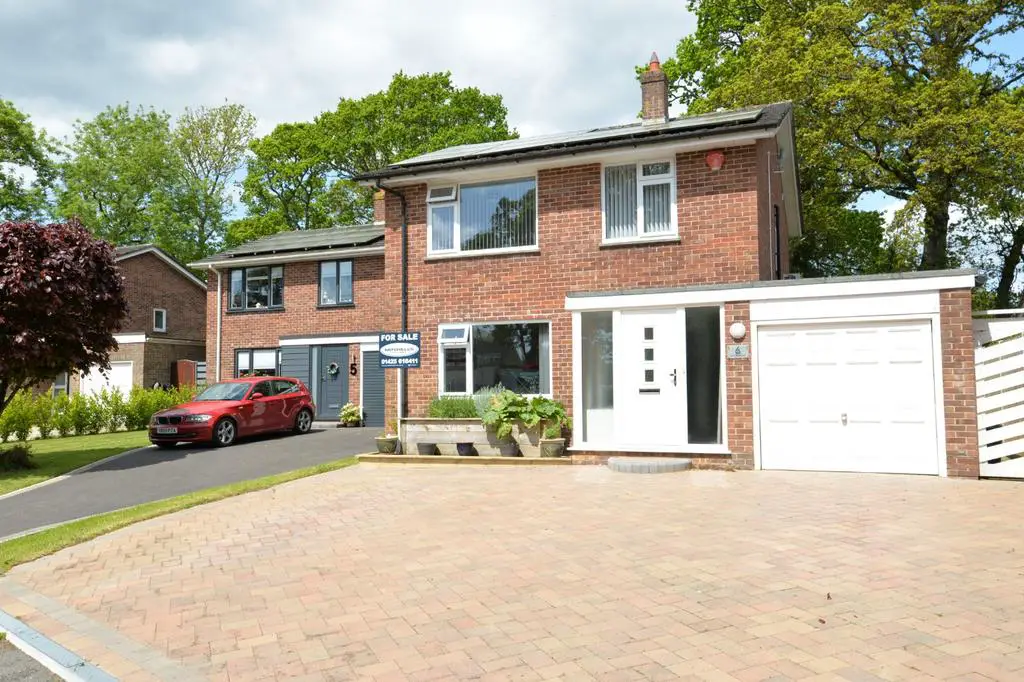
House For Sale £599,950
A COMPREHENSIVELY MODERNISED AND SPACIOUS DETACHED FAMILY HOUSE THAT HAS BEEN EXTENDED TO THE REAR CREATING EXCELLENT LIVING ACCOMMODATION AND SITUATED IN A SMALL SOUGHT AFTER CUL DE SAC. Other features of this lovely property include a good sized and private rear garden enjoying a wooded backdrop, a modern luxury kitchen with a separate utility room, a ground floor cloakroom, excellent decorative order throughout, air conditioning, upgraded electrics and re-carpeting throughout.
Good sized entrance hall with stairs to the first floor.
A superb large living/dining room with storage cupboard, air conditioning unit and a pleasant outlook to the front over the cul de sac.
Lovely triple aspect family area with twin UPVC double glazed doors onto the gardens, two high level double glazed Velux windows and a lovely private outlook.
Modern kitchen fitted with a range of light grey wall and base units with soft closing drawers and doors, a contrasting stone effect worktop with an inset sink unit with a mixer tap over, integrated Neff double electric oven, touch control induction hob, extractor fan and a Zanussi combination oven, space for a tall fridge freezer and dishwasher, attractive timber effect flooring and a lovely outlook over the rear garden.
Good sized separate utility room with a further range of modern wall and base units with soft closing drawers and doors and a contrasting stone effect worktop, wall mounted Baxi gas fired boiler concealed in cupboard, space for washing machine and tumble dryer, sink unit with mixer tap over, high level double glazed Velux window and a UPVC double glazed door to outside.
Ground floor cloakroom fitted with a modern white suite.
First floor landing with trap to roof space and storage cupboard.
Three good sized first floor bedrooms, a luxury bathroom fitted with a modern white suite comprising a panel bath with an independent shower over and glass shower screen, wash basin, WC, timber effect flooring, chrome ladder style heated towel rail, extractor fan and a UPVC double glazed window.
Internal viewing strongly recommended.
The property sits on a lovely mature plot with the front garden having a large area of attractive block paviour hard standing providing off road parking for at least three vehicles. The attached garage has an up and over door, power and light and a personal door through to the utility room.
Adjoining the rear of the property is an area of Indian sandstone patio with the remainder laid mainly to lawn with high level and mature flowers, shrubs and colourful borders providing a good degree of privacy and seclusion. At the end of the garden is a timber garden shed, further timber garden store and log store.
Good sized entrance hall with stairs to the first floor.
A superb large living/dining room with storage cupboard, air conditioning unit and a pleasant outlook to the front over the cul de sac.
Lovely triple aspect family area with twin UPVC double glazed doors onto the gardens, two high level double glazed Velux windows and a lovely private outlook.
Modern kitchen fitted with a range of light grey wall and base units with soft closing drawers and doors, a contrasting stone effect worktop with an inset sink unit with a mixer tap over, integrated Neff double electric oven, touch control induction hob, extractor fan and a Zanussi combination oven, space for a tall fridge freezer and dishwasher, attractive timber effect flooring and a lovely outlook over the rear garden.
Good sized separate utility room with a further range of modern wall and base units with soft closing drawers and doors and a contrasting stone effect worktop, wall mounted Baxi gas fired boiler concealed in cupboard, space for washing machine and tumble dryer, sink unit with mixer tap over, high level double glazed Velux window and a UPVC double glazed door to outside.
Ground floor cloakroom fitted with a modern white suite.
First floor landing with trap to roof space and storage cupboard.
Three good sized first floor bedrooms, a luxury bathroom fitted with a modern white suite comprising a panel bath with an independent shower over and glass shower screen, wash basin, WC, timber effect flooring, chrome ladder style heated towel rail, extractor fan and a UPVC double glazed window.
Internal viewing strongly recommended.
The property sits on a lovely mature plot with the front garden having a large area of attractive block paviour hard standing providing off road parking for at least three vehicles. The attached garage has an up and over door, power and light and a personal door through to the utility room.
Adjoining the rear of the property is an area of Indian sandstone patio with the remainder laid mainly to lawn with high level and mature flowers, shrubs and colourful borders providing a good degree of privacy and seclusion. At the end of the garden is a timber garden shed, further timber garden store and log store.
Houses For Sale Derwent Road
Houses For Sale Grasmere Gardens
Houses For Sale Deerleap Way
Houses For Sale Whitley Way
Houses For Sale Hollands Wood Drive
Houses For Sale Shaves Lane
Houses For Sale Thetchers Close
Houses For Sale Gainsborough Avenue
Houses For Sale Keswick Road
Houses For Sale Appleslade Way
Houses For Sale Brook Avenue North
Houses For Sale Grasmere Gardens
Houses For Sale Deerleap Way
Houses For Sale Whitley Way
Houses For Sale Hollands Wood Drive
Houses For Sale Shaves Lane
Houses For Sale Thetchers Close
Houses For Sale Gainsborough Avenue
Houses For Sale Keswick Road
Houses For Sale Appleslade Way
Houses For Sale Brook Avenue North
