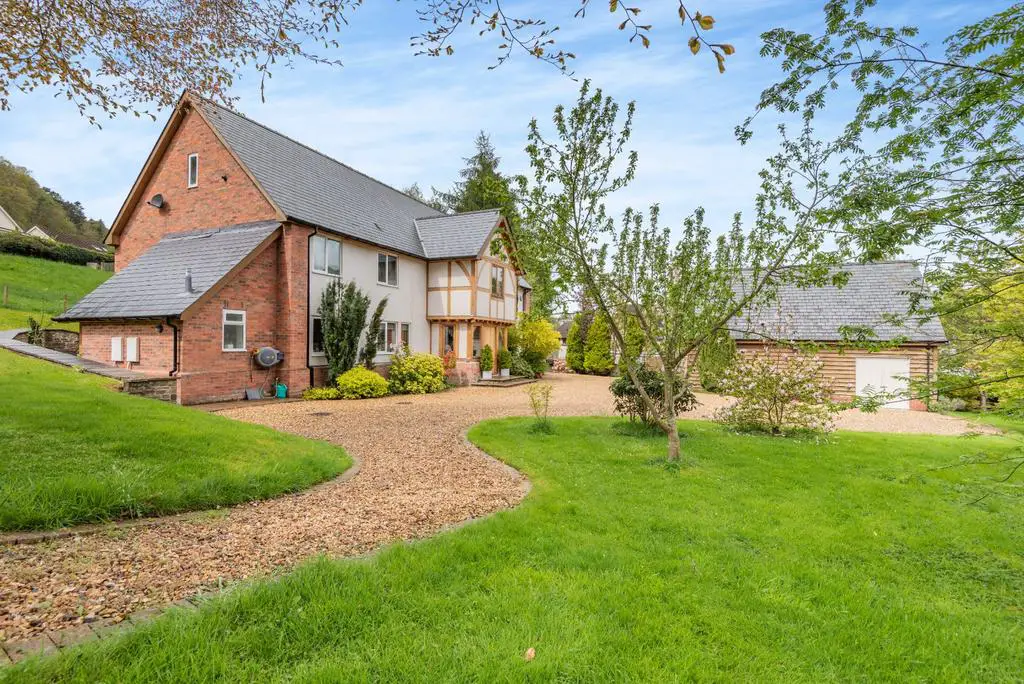
House For Sale £695,000
Cleefield House is a modern double fronted oak framed property offering more than 2,600 sq. ft. of light-filled flexible accommodation arranged over two floors and featuring a wealth of exposed wall and ceiling beams. Configured to provide an ideal family and entertaining space maximising the stunning views over neighbouring countryside, the predominantly open plan ground floor accommodation flows from a welcoming entrance hall. It comprises an extensive 38 ft. central sitting/dining room, the double height sitting room with galleried landing over and feature stone open fireplace, and the dining room with French doors to the rear terrace. The generous kitchen/breakfast room has a range of modern wall and base units including a breakfast bar, complementary worktops, modern integrated appliances and a useful neighbouring fitted utility room. Adjacent is a boot room with cloakroom and a door to the garden. The ground floor accommodation is completed by a double bedroom and a large fully tiled family shower room. On the first floor a large double-height galleried landing with vaulted ceiling and full-height glazing gives access to a generous principal bedroom with French doors to a private Juliet balcony and modern en suite shower room, the property’s two remaining double bedrooms and a contemporary family bathroom. There is extensive attic space with windows that could be used in a number of ways (subject to necessary consents)
General
Local Authority: Powys County Council
Services: Mains electricity, gas, water and drainage.
Gas fired underfloor heating.
Council Tax: Band G
Fixtures and Fittings: Only items known as fixtures
and fittings will be included in the sale. Certain
items such as garden ornaments, carpets and
curtains may be available by sepoarate negotiation.
Wayleaves, rights of way and easements: The
property wil be sold subject to and with the
benefit of all wayleaves, easements and rights of
way whether mentioned in these particulars or not.
Tenure: Freehold
Guide Price: £695,000
Having plenty of kerb appeal, the property is
approached over a gravelled driveway providing
parking for multiple vehicles and giving access
to a detached weatherboarded outbuilding providing a double garage and neighbouring
ground floor store with internal stairs rising to
a 29 ft. first floor space, suitable for a variety of uses including as a self-contained annexe if required. The garden surrounding the property
is laid mainly to lawn bordered by flower and shrub beds and features a generous paved rear terrace, ideal for entertaining and al fresco dining, and a five-bar gate opening to the stockfenced paddock, the whole screened by mature trees and enjoying far-reaching views over neighbouring countryside.
Location
The market town of Knighton (Welsh: Trefy-lawdd, or “town on the dyke”) sits on the River Teme and Offa’s Dyke in the historic county of Radnorshire, straddling the England/Wales border between Powys and Shropshire on the fringes of the Shropshire Hills Area of Outstanding Natural Beauty. It offers a good range of day-to-day amenities including churches, local shopping, restaurants, cafés and public houses, a GP surgery, hospital, pharmacy, community centre and popular primary school.
Knighton station sits on the Heart of Wales line and provides direct trains to Shrewsbury and Swansea via Llandridod Wells, while Birmingham International Airport offers a wide range of domestic and international flights.
The area offers a wide range of long-established
and noteworthy independent schools including
Bedstone College, Lucton, Moor Park and Hereford
Cathedral School.
General
Local Authority: Powys County Council
Services: Mains electricity, gas, water and drainage.
Gas fired underfloor heating.
Council Tax: Band G
Fixtures and Fittings: Only items known as fixtures
and fittings will be included in the sale. Certain
items such as garden ornaments, carpets and
curtains may be available by sepoarate negotiation.
Wayleaves, rights of way and easements: The
property wil be sold subject to and with the
benefit of all wayleaves, easements and rights of
way whether mentioned in these particulars or not.
Tenure: Freehold
Guide Price: £695,000
Having plenty of kerb appeal, the property is
approached over a gravelled driveway providing
parking for multiple vehicles and giving access
to a detached weatherboarded outbuilding providing a double garage and neighbouring
ground floor store with internal stairs rising to
a 29 ft. first floor space, suitable for a variety of uses including as a self-contained annexe if required. The garden surrounding the property
is laid mainly to lawn bordered by flower and shrub beds and features a generous paved rear terrace, ideal for entertaining and al fresco dining, and a five-bar gate opening to the stockfenced paddock, the whole screened by mature trees and enjoying far-reaching views over neighbouring countryside.
Location
The market town of Knighton (Welsh: Trefy-lawdd, or “town on the dyke”) sits on the River Teme and Offa’s Dyke in the historic county of Radnorshire, straddling the England/Wales border between Powys and Shropshire on the fringes of the Shropshire Hills Area of Outstanding Natural Beauty. It offers a good range of day-to-day amenities including churches, local shopping, restaurants, cafés and public houses, a GP surgery, hospital, pharmacy, community centre and popular primary school.
Knighton station sits on the Heart of Wales line and provides direct trains to Shrewsbury and Swansea via Llandridod Wells, while Birmingham International Airport offers a wide range of domestic and international flights.
The area offers a wide range of long-established
and noteworthy independent schools including
Bedstone College, Lucton, Moor Park and Hereford
Cathedral School.
