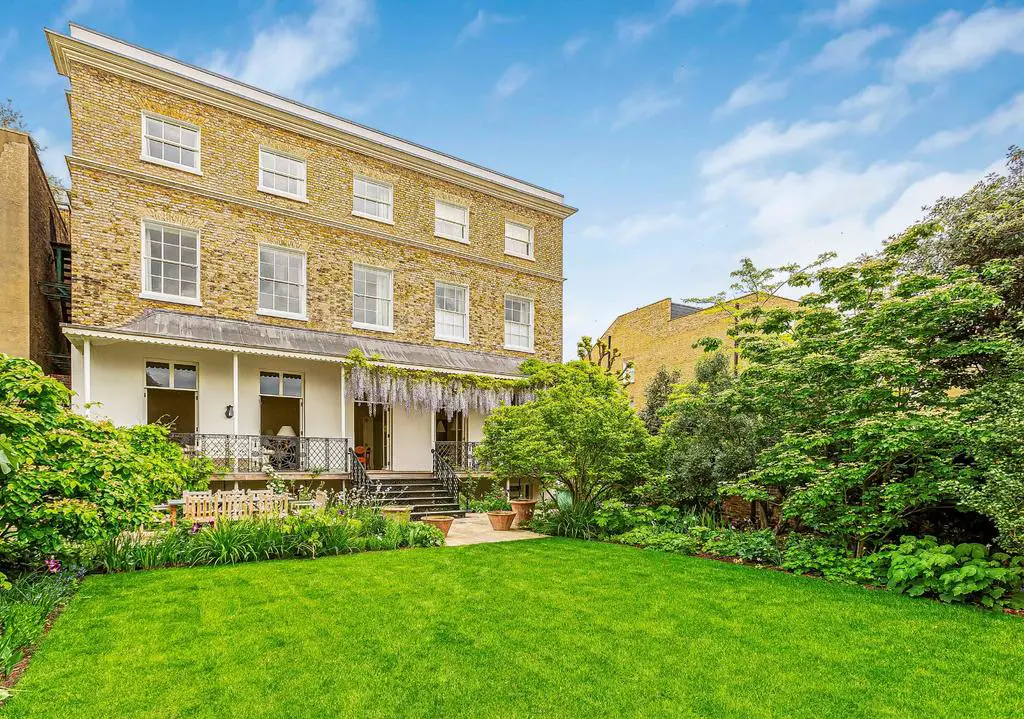
House For Sale £19,500,000
A sensational 11,000 sq ft Georgian villa featuring eight bedrooms, a wine cellar, self contained one bedroom flat and an exquisite orangery, perched on the edge of Clapham Common.
Description
Located opposite the open expanses of Clapham Common, and internally featuring over 11,000sq ft of living space, this property lends itself as a unique family home of exceptional quality.
This imposing Grade II listed house on Clapham Common West Side, has been designed throughout by the well-renowned interior designer Rosie Uniacke. Throughout the property it's period features dating back to 1805 have been preserved. The house features ornate period fireplaces, a magnificent main staircase, galleried hallways and grand high ceilings.
Upon arrival, you are greeted by the spacious pillared entrance hall, leading on to the exceptionally impressive South West facing kitchen/dining/reception room, which boasts five sets of floor to ceiling French windows, filling the room with natural light and allowing access out onto a veranda overlooking the 65ft landscaped garden.
Steps down from the veranda lead into the garden, which has been designed by Chelsea Flower Show garden designer, Tom Stuart-Smith. It features mature borders and trees, a patio area and an exquisite orangery. The orangery is a fantastic entertainment space with space for a TV area and another for dining, featuring beer taps. Towards the back is a fully fitted gym and a cloakroom.
The formal dining room and drawing room are at the front of the property on the ground floor, both benefitting from large period sash windows and panel flooring. Access to a study can be made through the drawing room.
The lower ground floor of the property comprises of a cinema room, utility room, cloakroom, wine cellar and store rooms. The self contained, one bedroom flat is also located on this floor, featuring an open-plan kitchen/living room, bedroom with dressing room and bathroom.
Upstairs, and leading off from the spacious galleried hallway, is the principal bedroom at the rear of the property which overlooks the garden and features a large twin sink en suite bathroom, with free standing roll top bath and separate walk in shower.
Six further spacious double bedrooms, two with en suite bathrooms, a family bathroom and kitchen are arranged over the remainder of the first and second floors.
Location
Clapham Common West Side is ideally situated to benefit from the open space and recreational facilities of Clapham Common. Most notably the Clapham Common tennis club just opposite.
The excellent shops, wine bars and restaurants on Northcote Road are close by, as well as the larger supermarkets in Clapham South.
Clapham South station just 0.3 miles from the property, provides transport links via the Northern Line to the City.
The area also has an excellent selection of both private and state schools.
Square Footage: 11,014 sq ft
Additional Info
Council Tax Band: H
Description
Located opposite the open expanses of Clapham Common, and internally featuring over 11,000sq ft of living space, this property lends itself as a unique family home of exceptional quality.
This imposing Grade II listed house on Clapham Common West Side, has been designed throughout by the well-renowned interior designer Rosie Uniacke. Throughout the property it's period features dating back to 1805 have been preserved. The house features ornate period fireplaces, a magnificent main staircase, galleried hallways and grand high ceilings.
Upon arrival, you are greeted by the spacious pillared entrance hall, leading on to the exceptionally impressive South West facing kitchen/dining/reception room, which boasts five sets of floor to ceiling French windows, filling the room with natural light and allowing access out onto a veranda overlooking the 65ft landscaped garden.
Steps down from the veranda lead into the garden, which has been designed by Chelsea Flower Show garden designer, Tom Stuart-Smith. It features mature borders and trees, a patio area and an exquisite orangery. The orangery is a fantastic entertainment space with space for a TV area and another for dining, featuring beer taps. Towards the back is a fully fitted gym and a cloakroom.
The formal dining room and drawing room are at the front of the property on the ground floor, both benefitting from large period sash windows and panel flooring. Access to a study can be made through the drawing room.
The lower ground floor of the property comprises of a cinema room, utility room, cloakroom, wine cellar and store rooms. The self contained, one bedroom flat is also located on this floor, featuring an open-plan kitchen/living room, bedroom with dressing room and bathroom.
Upstairs, and leading off from the spacious galleried hallway, is the principal bedroom at the rear of the property which overlooks the garden and features a large twin sink en suite bathroom, with free standing roll top bath and separate walk in shower.
Six further spacious double bedrooms, two with en suite bathrooms, a family bathroom and kitchen are arranged over the remainder of the first and second floors.
Location
Clapham Common West Side is ideally situated to benefit from the open space and recreational facilities of Clapham Common. Most notably the Clapham Common tennis club just opposite.
The excellent shops, wine bars and restaurants on Northcote Road are close by, as well as the larger supermarkets in Clapham South.
Clapham South station just 0.3 miles from the property, provides transport links via the Northern Line to the City.
The area also has an excellent selection of both private and state schools.
Square Footage: 11,014 sq ft
Additional Info
Council Tax Band: H
