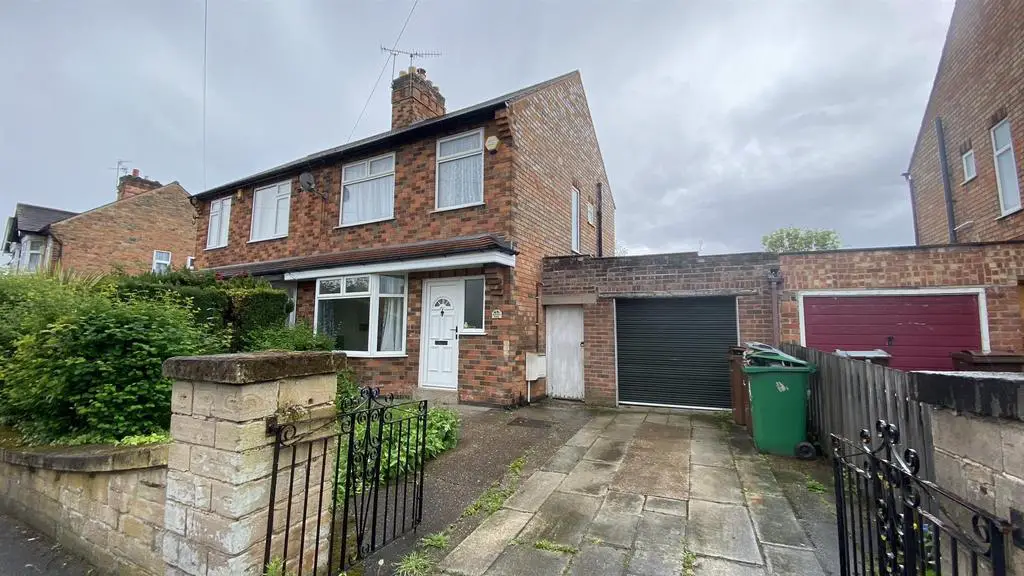
House For Rent £1,200
An early viewing is high recommended for this THREE BEDROOM SEMI DETACHED Family home. The well maintained accommodation comprises of entrance hall with cloaks/w.c, spacious lounge/dining room with French doors leading to the rear garden, modern kitchen with separate utility room and integral garage, three bedrooms to the first floor and family bathroom. Outside there is a driveway to the front plus a generous and mature rear garden which include outhouse, summer house with log burner and children's playhouse. The property is ideally situated close to the town centre but also served well by public transport.
Ground Floor -
Entrance Hall - With Upvc double glazed entrance door and window to side, laminate flooring and central heating radiator.
Cloaks/W.C - Low level w.c, wall mounted wash hand basin, tiled floor and Upvc double glazed window.
Lounge/ Dining Room - 3.18m x 7.04m (10'5 x 23'1) - A spacious room with feature hearth inset with log burner, laminate flooring, Upvc double glazed bay window to the front and Upvc double glazed French doors to the rear plus two central heating radiators.
Kitchen - 3.58m x 1.68m (11'9 x 5'6) - Fitted with a range of modern base and wall cupboard units with work surface inset with bowl and a half sink with mixer tap, single electric oven, four ring hob with extractor above, central heating radiator, laminate flooring and two Upvc double glazed windows, one to the rear and another to the utility room.
Utility Room - Fitted with base and wall cupboard units with space for fridge/freezer, washing machine and dryer, laminate flooring, two timber windows, timber door to rear and door leading to integral garage.
First Floor -
Landing - Carpeted flooring and Upvc double glazed window.
Bedroom No.1 - 3.33m x 3.02m (10'11 x 9'11) - Laminate flooring, central heating radiator, Upvc double glazed window and wardrobes.
Bedroom No.2 - 3.02m x 2.72m (9'11 x 8'11) - Carpeted flooring, central heating radiator, Upvc double glazed window and two storage cupboards.
Bedroom No.3 - 1.93m x 2.26m (6'4 x 7'5) - Carpeted flooring, central heating radiator, Upvc double glazed window and bed frame.
Bathroom - Fitted with a three piece suite comprising of freestanding bath with mixer tap and shower attachement, low level w.c, pedestal wash hand basin, tiled flooring, central heating radiator and Upvc double glazed window.
Outside -
Gardens Front - To the front there is a gravelled garden with a selection of shrubs plus driveway for one car leading to the integral garage.
Garage - With up and over door, light and power.
Gardens Rear - To the rear there is a generous, well established garden with large lawned area with concrete pathway leading to a rear gravelled section area. There is also an outhouse with Upvc window and timber door, timber summer house with log burner and timber children's playhouse.
Agents Notes - Council Tax Band; B
Ground Floor -
Entrance Hall - With Upvc double glazed entrance door and window to side, laminate flooring and central heating radiator.
Cloaks/W.C - Low level w.c, wall mounted wash hand basin, tiled floor and Upvc double glazed window.
Lounge/ Dining Room - 3.18m x 7.04m (10'5 x 23'1) - A spacious room with feature hearth inset with log burner, laminate flooring, Upvc double glazed bay window to the front and Upvc double glazed French doors to the rear plus two central heating radiators.
Kitchen - 3.58m x 1.68m (11'9 x 5'6) - Fitted with a range of modern base and wall cupboard units with work surface inset with bowl and a half sink with mixer tap, single electric oven, four ring hob with extractor above, central heating radiator, laminate flooring and two Upvc double glazed windows, one to the rear and another to the utility room.
Utility Room - Fitted with base and wall cupboard units with space for fridge/freezer, washing machine and dryer, laminate flooring, two timber windows, timber door to rear and door leading to integral garage.
First Floor -
Landing - Carpeted flooring and Upvc double glazed window.
Bedroom No.1 - 3.33m x 3.02m (10'11 x 9'11) - Laminate flooring, central heating radiator, Upvc double glazed window and wardrobes.
Bedroom No.2 - 3.02m x 2.72m (9'11 x 8'11) - Carpeted flooring, central heating radiator, Upvc double glazed window and two storage cupboards.
Bedroom No.3 - 1.93m x 2.26m (6'4 x 7'5) - Carpeted flooring, central heating radiator, Upvc double glazed window and bed frame.
Bathroom - Fitted with a three piece suite comprising of freestanding bath with mixer tap and shower attachement, low level w.c, pedestal wash hand basin, tiled flooring, central heating radiator and Upvc double glazed window.
Outside -
Gardens Front - To the front there is a gravelled garden with a selection of shrubs plus driveway for one car leading to the integral garage.
Garage - With up and over door, light and power.
Gardens Rear - To the rear there is a generous, well established garden with large lawned area with concrete pathway leading to a rear gravelled section area. There is also an outhouse with Upvc window and timber door, timber summer house with log burner and timber children's playhouse.
Agents Notes - Council Tax Band; B