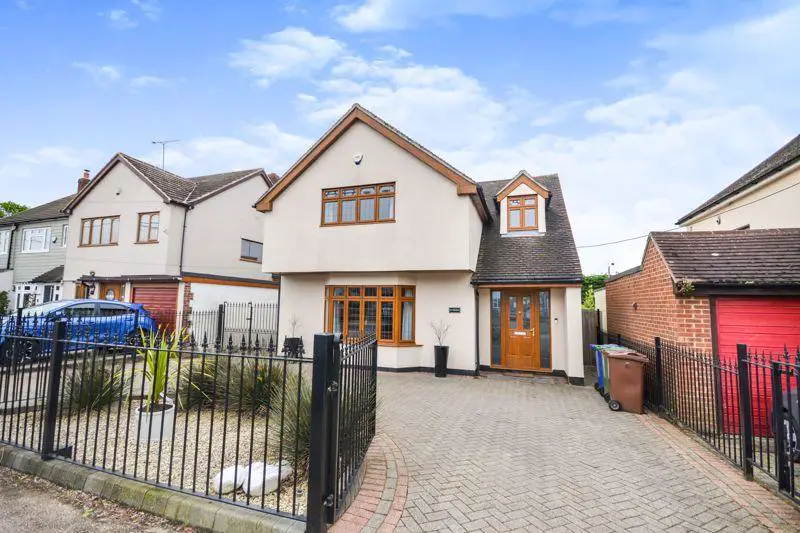
House For Sale £850,000
Are you looking for a SUBSTANTIAL home in a Village location? Properties of this type, in this location, rarely come to market so we are thrilled to offer this simply STUNNING and FULLY detached FIVE bedroom family home, this property is not to be missed!Guide Price £850,000-£875,000Located within Hillcrest Road, this unique family home is set within walking distance of award winning pubs/restaurant, post office and schools. Mainline railway station is within easy reach and A13/M25 access is nearby. The property itself is a substantial detached family home, offering space and much improved living spread across two floors. The ground floor commences with an open entrance hallway, leading to lounge with feature fireplace. Ground floor double bedroom and ground floor bathroom are on offer. To rear of property, the amazing living area/kitchen has been recently improved. The modern kitchen offers stone worktops and fitted appliances, with the bi-fold doors overlooking the rear garden. The first floor is equally as impressive! The master suite offers a large bedroom area with fitted wardrobes, leading to separate dressing area/study and modern shower room. Three further double bedrooms and a modern four piece bathroom. Externally the property offers an unoverlooked rear garden and the impressive outbuilding to rear, this is a perfect games room or gym, as it offers utility area and shower room. Off road parking is on offer to front for several vehicles. This is a rarely available property in a fantastic village location and is available to view by appointment only.
Entrance Area - 12' 1'' x 7' 2'' (3.68m x 2.18m)
Lounge - 17' 9'' x 12' 9'' (5.41m x 3.88m)
Ground Floor Bedroom - 12' 3'' x 9' 3'' (3.73m x 2.82m)
Ground Floor Bathroom - 9' 1'' x 8' 9'' (2.77m x 2.66m)
Utility Room/Study - 12' 0'' x 6' 0'' (3.65m x 1.83m)
Kitchen/Living Area (L-Shaped) - 26' 2'' x 22' 1'' (7.97m x 6.73m)
First Floor
Master Suite - 18' 0'' x 17' 0'' (5.48m x 5.18m) MAX
Study/dressing area - 9' 9'' x 7' 6'' (2.97m x 2.28m)
En-Suite shower room - 9' 8'' x 4' 8'' (2.94m x 1.42m)
Bedroom Two - 19' 3'' x 9' 5'' (5.86m x 2.87m)
Bedroom Three - 15' 8'' x 9' 4'' (4.77m x 2.84m)
Bedroom Four - 12' 3'' x 8' 9'' (3.73m x 2.66m)
Bathroom/WC
Exterior
Outbuilding - Main area - 20' 4'' x 19' 9'' (6.19m x 6.02m)
Utility/storage - 9' 5'' x 3' 8'' (2.87m x 1.12m)
Shower Room - 6' 8'' x 4' 9'' (2.03m x 1.45m)
