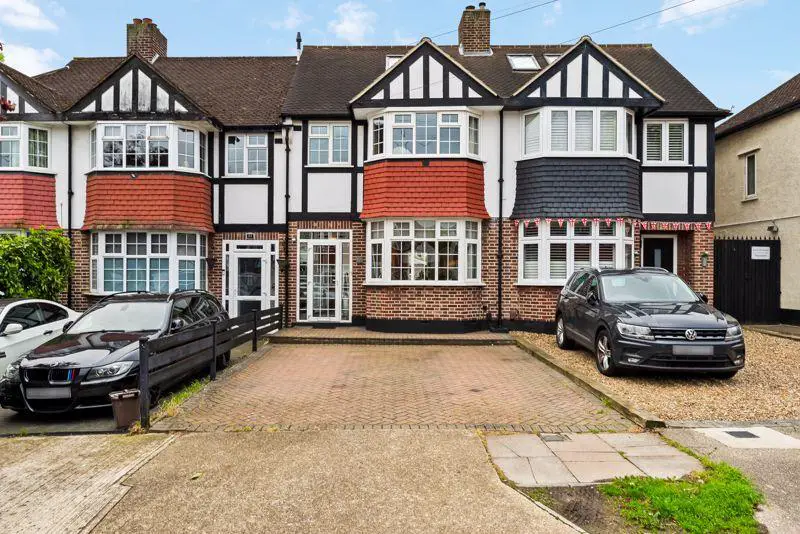
House For Sale £625,000
Cromwells are delighted to present this very well presented and extended 4 bedroom, 2.5 bathroom family home. The property has been lovingly maintained and extended to give flexible living accommodation, extended kitchen with utility, 3 double bedrooms, master with ensuite, South facing rear garden, with rear access, C rated EPC. Situated superbly for access to Worcester Park mainline station(zone 4), a selection of popular schools and well stocked high street. Internal viewing is highly recommended.
Porch
Front Door
Hallway
Wood effect flooring, Victorian style radiator, fitted cloakroom cupboard, dado rail, cupboard understairs housing storage and meters, stairs to first floor, door to:
Downstairs WC
Modern white 2 piece suite comprising a low level WC, pedestal wash hand basin, dado rail, wood effect flooring.
Lounge/Diner
Double glazed Georgian style bay window to front aspect, fitted blinds, feature fireplace with gas insert, radiators, one with decorative cover, wood effect flooring, dado rail, ceiling coving, double doors to:
Kitchen/Breakfast Room
Range of cream Shaker style units with matching cupboards and drawers below, wood effect work surfaces, 1.5 bowl sink, integrated 'Neff' oven with gas 5 ring hob and extractor fan above, space and plumbing for dish washer, glass fronted display cabinet, Victorian style radiator, tiled floor, double glazed doors and windows to garden with fitted blinds leading to:
Utility
Space and plumbing for washing machine, tumble dryer and large American fridge freezer, shelving, tiled floor.
Stairs to First Floor
Carpeted, stairs to 2nd floor landing, door to:
Bedroom 2
Double glazed Georgian style bay window to front aspect, radiator, carpeted, range of fitted wardrobes.
Bedroom 3
Double glazed window to rear aspect, radiator, carpeted, cupboard housing low level Combi boiler.
Bedroom 4
Double glazed Georgian style window to front aspect, carpeted, radiator.
Family Bathroom
Modern 3 piece suite comprising 'P' shaped bath with shower and hand shower overhead, low level WC, wash hand basin, vanity unit, tiled walls and floor, chrome heated towel rail, double glazed window to rear aspect.
Stairs to 2nd Floor
Carpeted, door to:
Bedroom 1
Double glazed window to rear aspect, 2 x velux windows to front with fitted blinds, Victorian style radiator, carpeted, eaves storage, door to:
Ensuite
Modern 3 piece suite comprising a shower with hand-held shower attachment, low level WC, wash hand basin with vanity unit below, part-tiled walls and floor, chrome heated towel radiator, double glazed window to rear.
Front
Block paved off street parking for 2 cars.
Garden
South Facing, fence enclosed rear garden, paved patio, tap, power socket, mature plant border, pathway to rear, rear access, potting shed.
Workshop / Shed
Dual aspect double glazed windows, power. Lighting, storage space.
Council Tax Band: D
Tenure: Freehold
