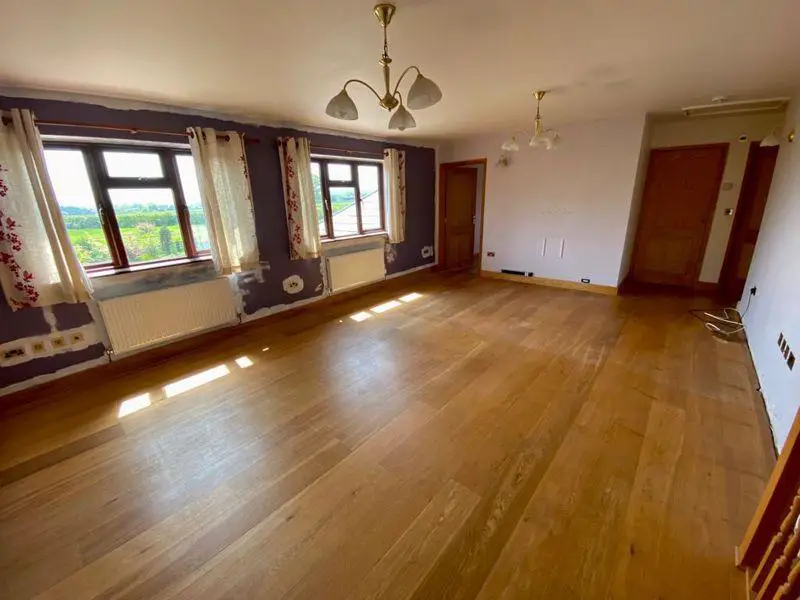
House For Sale £695,000
A substantial modern detached property in a convenient, yet private rural location, 5 bedrooms, 3 reception rooms, conservatory, detached garage, workshop/studio, barn, about 3.95 acres.
Large Entrance Porch
With part-tiled marble floor and door to the
Reception Hall
Hardwood flooring, understairs store cupboard, radiator.
Former Downstairs Cloakroom
Radiator.
Utility Room
Oil-fired central heating boiler, sink unit, storage cupboards, plumbing for washing machine, radiator, window and door into the
Kitchen
Fitted with a range of traditional style units with hardwood worktops and limestone splashbacks, dresser-style unit, Range-style cooker (not tested), 1½ bowl sink unit, built-in dishwasher, American style fridge/freezer, marble flooring, radiator, side entrance door, cupboard housing the electric meter, radiator, windows to side and rear.
L-shaped Dining/Living Room
Marble flooring, patio doors to rear, radiator, oil-fired AGA, smoke alarm, door to the
Lounge
Wood-burning stove and brick surround, radiator, window to side, wide archway to the
Sitting Room/Study
Radiator, windows to front and side.
Inner Hall
Marble flooring.
Shower Room
With shower cubicle, mains overhead and handheld fitments, glass screen, wash hand-basin with cupboard under, WC, radiator, ladder style radiator, extractor fan and window.
Conservatory
With double doors to the rear.
A hardwood staircase leads from the Reception Hall to the
Front Landing
Radiator, window to front, airing cupboard.
Very Large Main Landing
Hardwood flooring, 2 radiators, 2 windows to front, smoke alarm, cupboard housing the hot water cylinder.
Bedroom 1
Radiator, windows to front and side.
Bedroom 2
Radiator, window to rear.
Bathroom
Travertine tiled floor, part-tiled walls, white suite comprising bath with mains shower, folding screen, wash hand-basin with cupboard under, WC, radiator, shaver point, window.
Bedroom 3
Radiator, window to side.
Bedroom 4
Radiator, windows to front and side, fitted wardrobes. There is a wide access knocked through to
Bedroom 5
Radiator, window to front.
Shower Room (not functional)
With plumbing, radiator, sink unit and window.
Outside
The property is approached via its own driveway, gated at both ends, and continues to the front of the property where there is a large gravelled parking and turning area, a DETACHED GARAGE with up-and-over door, light and power and an adjoining CARPORT. To the rear of the property there is a WORKSHOP/STUDIO with an adjoining mower store and covered area, ideal for a hot-tub etc. The property stands in grounds which extend to approximately 3.95 acres and are mainly laid to pasture enclosed by hedging and fencing. To the rear there is a gravelled area and children's' play area. Within the grounds there is also a CORRUGATED BARN used for stabling with potential for conversion into a small, self-contained unit (subject to necessary planning consent). Field shelter/logstore with light and power. Pond. Chicken enclosure. Outside lights and water taps (hot and cold), oil storage tank.
Agents Note
The property benefits from Fibre to the Premises.
Council Tax Band: G
Tenure: Freehold
