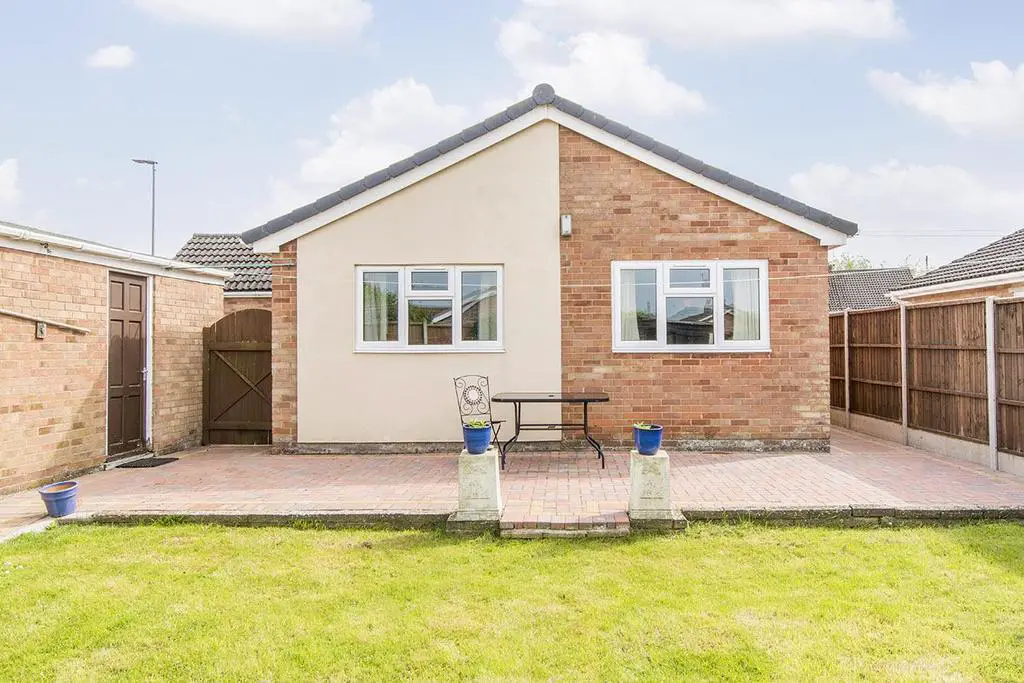
House For Sale £400,000
A beautifully presented and substantial detached bungalow well located on a wraparound corner plot towards the Southern edge of town. The gas centrally heated and double glazed accommodation comprises: Hall, extended 25'5" x 11'11" lounge/diner, modern kitchen/breakfast room, three good sized bedrooms and a wet room style shower room. The well stocked gardens are a particular feature and there is also a single garage with a similar sized attached workshop, and parking for two cars.
Entrance Hall - Accessed via opaque double glazed front door. Radiator. Wood laminate flooring. Telephone point. Doors to rooms.
Lounge/Diner - 7.75m x 3.63m (25'5" x 11'11") - Double glazed window to the front elevation. Feature coal effect 'living flame' gas fire with timber surround. Television point. Radiator. Serving hatch to the kitchen.
Lounge/Diner (Photo 2) -
Kitchen/Breakfast Room - 3.81m x 3.30m (12'6" x 10'10") - Range of modern 'shaker' style base and wall units. Roll edge work surfaces with complementary tiled splash backs. Space and plumbing for automatic washing machine. Space for under counter fridge and freezer. Stainless steel one and a half sink and drainer. Space and point for gas cooker. Tiled flooring. Double glazed window to the rear aspect. Opaque double glazed door leading outside.
Kitchen/Breakfast Room (Photo 2) -
Bedroom One - 3.63m x 3.18m (11'11" x 10'5") - Double glazed window to the rear aspect. Radiator.
(Bedroom One Photo Two) -
Bedroom Two - 4.78m x 2.67m (15'8" x 8'9") - Double glazed window to the rear aspect. Radiator.
Bedroom Three - 2.74m x 2.34m (9'0" x 7'8") - Double glazed window to the front elevation. Radiator.
Shower Room - Open shower cubicle with mains shower fitment and clear perspex screen. Pedestal wash hand basin. Low level WC. Linen cupboard and further cupboard housing a gas fired combination central heating boiler. Heated towel rail. Opaque double glazed window.
Outside - The gardens are of a good size and wraparound the property. There are several lawned areas with well stocked borders linked by block paved pathways and wrought iron gates. The gardens afford a good deal of privacy being enclosed by a combination of timber lap fencing and hedging. There is also tarmacked parking for two cars in front of the garage.
(Outside Photo Two) -
Workshop - 5.49m x 2.41m (18'0" x 7'11") - Window to the side elevation. Power and lighting. Doorway to:-
Garage - 5.38m x 2.84m (17'8" x 9'4") - Window to the side elevation. Power and lighting. Up and over front door.
Council Tax Band D -
Entrance Hall - Accessed via opaque double glazed front door. Radiator. Wood laminate flooring. Telephone point. Doors to rooms.
Lounge/Diner - 7.75m x 3.63m (25'5" x 11'11") - Double glazed window to the front elevation. Feature coal effect 'living flame' gas fire with timber surround. Television point. Radiator. Serving hatch to the kitchen.
Lounge/Diner (Photo 2) -
Kitchen/Breakfast Room - 3.81m x 3.30m (12'6" x 10'10") - Range of modern 'shaker' style base and wall units. Roll edge work surfaces with complementary tiled splash backs. Space and plumbing for automatic washing machine. Space for under counter fridge and freezer. Stainless steel one and a half sink and drainer. Space and point for gas cooker. Tiled flooring. Double glazed window to the rear aspect. Opaque double glazed door leading outside.
Kitchen/Breakfast Room (Photo 2) -
Bedroom One - 3.63m x 3.18m (11'11" x 10'5") - Double glazed window to the rear aspect. Radiator.
(Bedroom One Photo Two) -
Bedroom Two - 4.78m x 2.67m (15'8" x 8'9") - Double glazed window to the rear aspect. Radiator.
Bedroom Three - 2.74m x 2.34m (9'0" x 7'8") - Double glazed window to the front elevation. Radiator.
Shower Room - Open shower cubicle with mains shower fitment and clear perspex screen. Pedestal wash hand basin. Low level WC. Linen cupboard and further cupboard housing a gas fired combination central heating boiler. Heated towel rail. Opaque double glazed window.
Outside - The gardens are of a good size and wraparound the property. There are several lawned areas with well stocked borders linked by block paved pathways and wrought iron gates. The gardens afford a good deal of privacy being enclosed by a combination of timber lap fencing and hedging. There is also tarmacked parking for two cars in front of the garage.
(Outside Photo Two) -
Workshop - 5.49m x 2.41m (18'0" x 7'11") - Window to the side elevation. Power and lighting. Doorway to:-
Garage - 5.38m x 2.84m (17'8" x 9'4") - Window to the side elevation. Power and lighting. Up and over front door.
Council Tax Band D -
