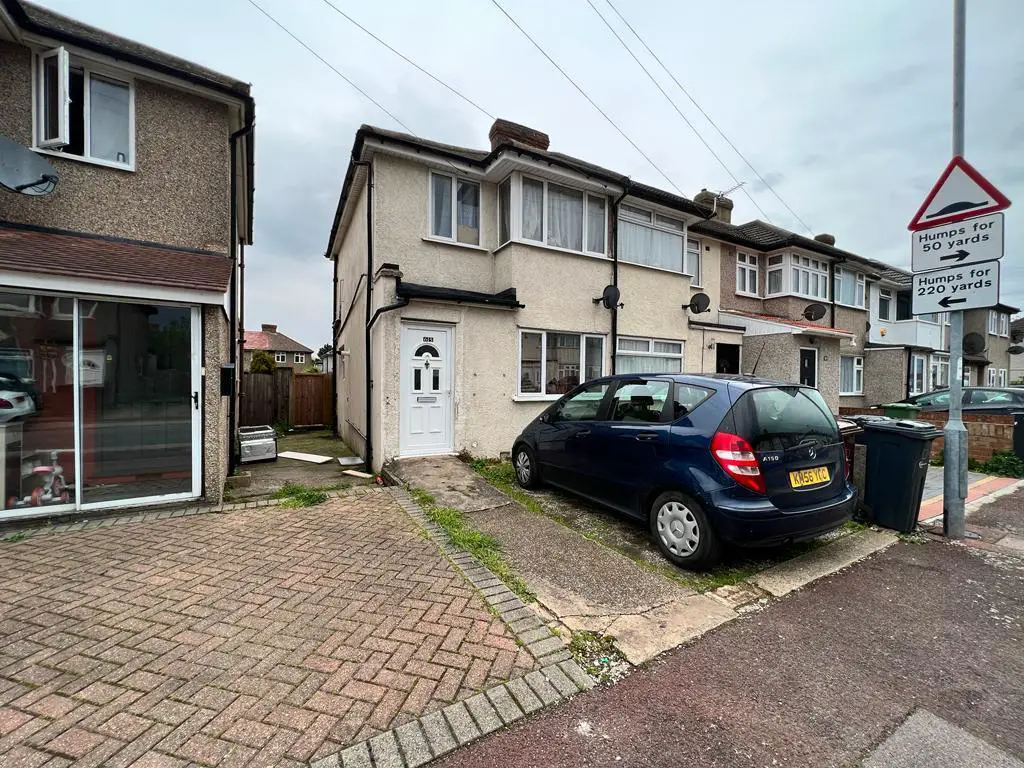
House For Sale £375,000
Sandra Davidson Estate Agents are pleased to present this three bedroom end-terraced property located in the popular location of RM10. Local schools shops and bus routes can be found close by. Offering scope for potential extension (subject to local authority consents), The accommodation comprises: two reception rooms, kitchen, ground floor bathroom and three bedrooms. other benefits include gas central heating, double glazing and off street parking. Viewings are highly recommended.
Entrance -
Lounge - 4.01 x 2.96 (13'1" x 9'8") - Double glazed window to front. Tiled flooring. Further access to:-
Kitchen - 2.65 x 1.73 (8'8" x 5'8") - Range of wall and base units with gas oven and hob. Tiled walls. Plumbing for washing machine. Tiled flooring.
Reception Two - 2.72m x 2.28m (8'11" x 7'5") - Double glazed windows to side and rear. Radiator
Ground Floor Bathroom - Suite comprising: panelled bath, wash basin and low flush w.c. Double glazed window to rear.
Stairs To First Floor -
Bedroom One - 3.28m x 2.89m (10'9" x 9'5") - Double glazed window to front. Radiator
Bedroom Two - 3.32m x 2.04m (10'10" x 6'8") - Double glazed window to rear. Radiator.
Bedroom Three - 2.39m x 1.97m (7'10" x 6'5") - Double glazed window to rear. Radiator.
Exterior - 20.12m (66') - To the front of the property there is parking for one car. The rear garden is approximately 66' in depth, mainly laid to lawn with decked patio area and pedestrian side access.
Agents Note - No service or appliances have been tested by Sandra Davidson Estate Agents.
Entrance -
Lounge - 4.01 x 2.96 (13'1" x 9'8") - Double glazed window to front. Tiled flooring. Further access to:-
Kitchen - 2.65 x 1.73 (8'8" x 5'8") - Range of wall and base units with gas oven and hob. Tiled walls. Plumbing for washing machine. Tiled flooring.
Reception Two - 2.72m x 2.28m (8'11" x 7'5") - Double glazed windows to side and rear. Radiator
Ground Floor Bathroom - Suite comprising: panelled bath, wash basin and low flush w.c. Double glazed window to rear.
Stairs To First Floor -
Bedroom One - 3.28m x 2.89m (10'9" x 9'5") - Double glazed window to front. Radiator
Bedroom Two - 3.32m x 2.04m (10'10" x 6'8") - Double glazed window to rear. Radiator.
Bedroom Three - 2.39m x 1.97m (7'10" x 6'5") - Double glazed window to rear. Radiator.
Exterior - 20.12m (66') - To the front of the property there is parking for one car. The rear garden is approximately 66' in depth, mainly laid to lawn with decked patio area and pedestrian side access.
Agents Note - No service or appliances have been tested by Sandra Davidson Estate Agents.
