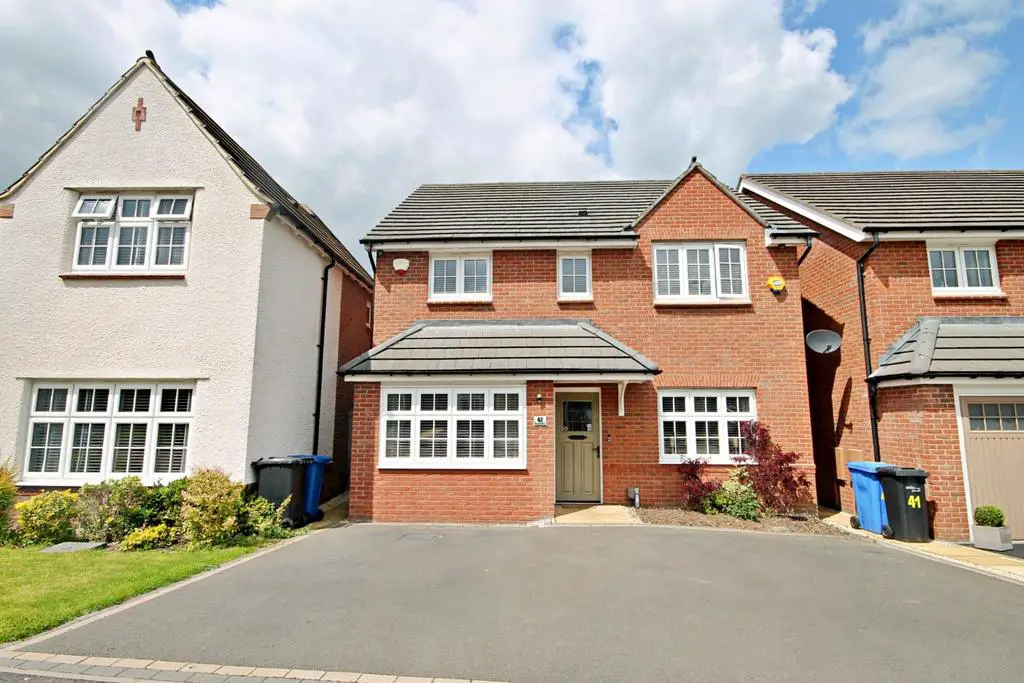
House For Sale £350,000
This outstanding four bedroom detached family home is situated within a quiet cul-de-sac and offers an abundance of space throughout. Perfectly placed for access to all commuter routes this delightful property comprises; entrance hall, living room, family room, kitchen/breakfast room, utility, cloakroom, four bedrooms, en-suite shower room and a family bathroom. There is a driveway to the front and to the rear is an enclosed garden with patio and lawn.
Lounge - 3.35m x 4.62m (11'0" x 15'2") - Double glazed window to front aspect, double panelled radiator, Amtico wooden effect flooring and a door to the kitchen/diner.
Kitchen/Diner - 5.31m x 3.23m ( 17'5" x 10'7") - ouble glazed French doors leading out to the rear garden, double glazed window to rear aspect, double panelled radiator, useful under stairs storage cupboard, wide range of Cream gloss style base and eye level units, tall units that also house the stainless steel double oven and integrated fridge freezer, wooden effect square edge work surfaces, inset four ring stainless steel gas hob with a stainless steel cooker splash back and extractor hood, stainless steel sink, tiled splash backs, built in dishwasher and a door to the utility room.
Playroom/Sitting Room - 5.41m x 2.79m (17'9" x 9'2) - Currently being uses as a playroom having a double glazed window to front aspect, feature fireplace, feature padded window seating with clever storage beneath.
Utility Room - 2.24m x 1.91m ( 7'4" x 6'3") - Having an opaque double glazed door leading out to the rear garden, single panelled radiator, Amtico wooden effect flooring, fitted base and eye level units, wooden effect square edge work surface, tiled splash back area, stainless steel sink, space and plumbing for a washing machine, further appliance space and a door to the guest WC.
Guest Wc - 1.88m x 0.86m (6'2" x 2'10" ) - Opaque double glazed window to side aspect, single panelled radiator, low level WC, corner wash basin with a tiled splash back, Amtico wooden effect flooring.
Master Bedroom - 4.17m x 3.35m (13'8" x 11'0) - Double glazed window to front aspect, single panelled radiator and a door to the ensuite
Ensuite - 1.96m x 1.65m ( 6'5" x 5'5") - Opaque double glazed window to front aspect, chrome towel radiator, low level WC, wash basin with useful vanity storage beneath.
Bedroom Two - 4.11m x 2.62m (13'6" x 8'7") - Double glazed window to rear aspect and a single panelled radiator.
Bedroom Three - 3.73m x 2.57m (12'3" x 8'5") - Double glazed window to rear aspect and a single panelled radiator.
Bedroom Four - 3.76m x 2.87m (12'4" x 9'5") - Double glazed window to front aspect and a single panelled radiator.
Family Bathroom - 2.64m x 1.88m (8'8" x 6'2") - Recessed LED ceiling down lights, opaque double glazed window to rear aspect, chrome towel radiator, low level WC, wash basin, panelled bath with a chrome mixer style shower over, shower screen and tiled splash back areas.
Lounge - 3.35m x 4.62m (11'0" x 15'2") - Double glazed window to front aspect, double panelled radiator, Amtico wooden effect flooring and a door to the kitchen/diner.
Kitchen/Diner - 5.31m x 3.23m ( 17'5" x 10'7") - ouble glazed French doors leading out to the rear garden, double glazed window to rear aspect, double panelled radiator, useful under stairs storage cupboard, wide range of Cream gloss style base and eye level units, tall units that also house the stainless steel double oven and integrated fridge freezer, wooden effect square edge work surfaces, inset four ring stainless steel gas hob with a stainless steel cooker splash back and extractor hood, stainless steel sink, tiled splash backs, built in dishwasher and a door to the utility room.
Playroom/Sitting Room - 5.41m x 2.79m (17'9" x 9'2) - Currently being uses as a playroom having a double glazed window to front aspect, feature fireplace, feature padded window seating with clever storage beneath.
Utility Room - 2.24m x 1.91m ( 7'4" x 6'3") - Having an opaque double glazed door leading out to the rear garden, single panelled radiator, Amtico wooden effect flooring, fitted base and eye level units, wooden effect square edge work surface, tiled splash back area, stainless steel sink, space and plumbing for a washing machine, further appliance space and a door to the guest WC.
Guest Wc - 1.88m x 0.86m (6'2" x 2'10" ) - Opaque double glazed window to side aspect, single panelled radiator, low level WC, corner wash basin with a tiled splash back, Amtico wooden effect flooring.
Master Bedroom - 4.17m x 3.35m (13'8" x 11'0) - Double glazed window to front aspect, single panelled radiator and a door to the ensuite
Ensuite - 1.96m x 1.65m ( 6'5" x 5'5") - Opaque double glazed window to front aspect, chrome towel radiator, low level WC, wash basin with useful vanity storage beneath.
Bedroom Two - 4.11m x 2.62m (13'6" x 8'7") - Double glazed window to rear aspect and a single panelled radiator.
Bedroom Three - 3.73m x 2.57m (12'3" x 8'5") - Double glazed window to rear aspect and a single panelled radiator.
Bedroom Four - 3.76m x 2.87m (12'4" x 9'5") - Double glazed window to front aspect and a single panelled radiator.
Family Bathroom - 2.64m x 1.88m (8'8" x 6'2") - Recessed LED ceiling down lights, opaque double glazed window to rear aspect, chrome towel radiator, low level WC, wash basin, panelled bath with a chrome mixer style shower over, shower screen and tiled splash back areas.
