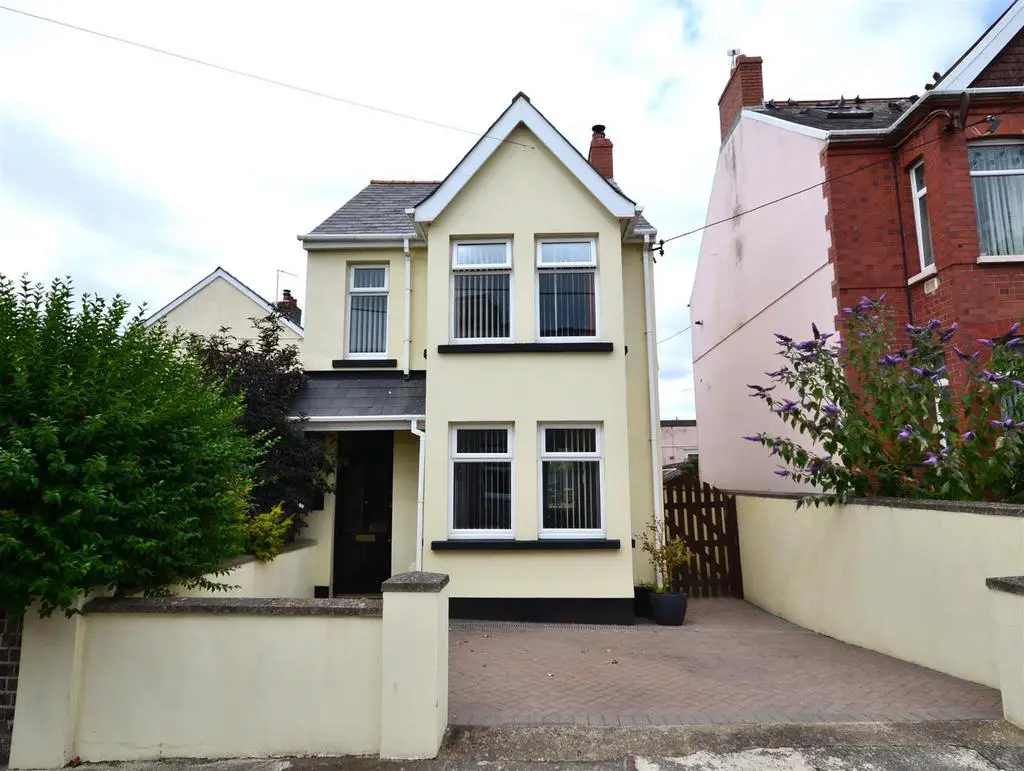
House For Sale £220,000
The Oaks is a beautifully presented detached house retaining many original features from when it was built in the 1950's. The layout of the property briefly comprises of an Entrance Vestibule with stained glass door leading into the Hallway, an open plan Lounge/Diner with solid wood flooring and both a wood-burning stove and a decorative cast iron fireplace with wooden surround, a fitted Kitchen and a Utility Room. On the first floor are Three Bedrooms, the master with a fitted wardrobe and bay window to front, and a Family Bathroom. Steps lead up to a Loft Room which could be used to work from home or an additional bedroom. Further character features include stripped panel doors and high ceilings. The property benefits from UPVC double glazing and gas central heating.
Externally there is a driveway providing off road parking, with pedestrian gated access to the side of the property To the rear is a well maintained rear garden with a block paved patio area leading onto a lawn garden. There is a block built outbuilding used currently for storage and a summer house sits on elevated decking, offering space to enjoy hobbies, or to work from home.
This is a lovely and unique family home offering versatile space. Viewing is highly recommended in order to appreciate.
Milford Haven has the largest port in Wales, and the third largest port in the United Kingdom. The town also benefits from many amenities such as the Torch Theatre, a well-equipped leisure centre, a museum and many shops, boutiques, cafes and restaurants. The town is served by a number of infant and primary schools with secondary education being provided by Milford Haven School. The town itself has a historic late 18th and 19th centuries core based on a grid pattern, located between Hubberston Pill and Castle Pill and extending inland for 500 metres (1,600 ft). Milford Haven's 20th century expansion took in several other settlements. Hakin and Hubberston are older, and situated to the west of the main town
Entrance Vestibule - 1.11m x 1.21m (3'7" x 3'11") -
Lounge/Diner - 3.23m x 7.97 (into bay) (10'7" x 26'1" (into bay)) -
Kitchen - 3.07m x 4.47m (10'0" x 14'7") -
Utility Room - 2.47m x 1.30m (8'1" x 4'3") -
Bedroom One - 4.60m x 4.26m (into bay) (15'1" x 13'11" (into bay -
Bedroom Two - 2.77m x 3.50m (9'1" x 11'5") -
Bedroom Three - 2.83m x 3.07m (9'3" x 10'0") -
Bathroom - 2.11m x 1.89m (6'11" x 6'2") -
Loft Room - 3.21m x 4.37m (10'6" x 14'4") -
Outbuilding - 4.5 x 1.2 (14'9" x 3'11") -
VIEWING: By appointment only via the Agents.
TENURE: We are advised Freehold.
SERVICES: We have not checked or tested any of the services or appliances at the property.
TAX: Band D
jeth/ESL/ok jeth
FACEBOOK & TWITTER
Be sure to follow us on Twitter: @ WWProps
Externally there is a driveway providing off road parking, with pedestrian gated access to the side of the property To the rear is a well maintained rear garden with a block paved patio area leading onto a lawn garden. There is a block built outbuilding used currently for storage and a summer house sits on elevated decking, offering space to enjoy hobbies, or to work from home.
This is a lovely and unique family home offering versatile space. Viewing is highly recommended in order to appreciate.
Milford Haven has the largest port in Wales, and the third largest port in the United Kingdom. The town also benefits from many amenities such as the Torch Theatre, a well-equipped leisure centre, a museum and many shops, boutiques, cafes and restaurants. The town is served by a number of infant and primary schools with secondary education being provided by Milford Haven School. The town itself has a historic late 18th and 19th centuries core based on a grid pattern, located between Hubberston Pill and Castle Pill and extending inland for 500 metres (1,600 ft). Milford Haven's 20th century expansion took in several other settlements. Hakin and Hubberston are older, and situated to the west of the main town
Entrance Vestibule - 1.11m x 1.21m (3'7" x 3'11") -
Lounge/Diner - 3.23m x 7.97 (into bay) (10'7" x 26'1" (into bay)) -
Kitchen - 3.07m x 4.47m (10'0" x 14'7") -
Utility Room - 2.47m x 1.30m (8'1" x 4'3") -
Bedroom One - 4.60m x 4.26m (into bay) (15'1" x 13'11" (into bay -
Bedroom Two - 2.77m x 3.50m (9'1" x 11'5") -
Bedroom Three - 2.83m x 3.07m (9'3" x 10'0") -
Bathroom - 2.11m x 1.89m (6'11" x 6'2") -
Loft Room - 3.21m x 4.37m (10'6" x 14'4") -
Outbuilding - 4.5 x 1.2 (14'9" x 3'11") -
VIEWING: By appointment only via the Agents.
TENURE: We are advised Freehold.
SERVICES: We have not checked or tested any of the services or appliances at the property.
TAX: Band D
jeth/ESL/ok jeth
FACEBOOK & TWITTER
Be sure to follow us on Twitter: @ WWProps
Houses For Sale Nantucket Avenue
Houses For Sale Starbuck Road
Houses For Sale Dartmouth Gardens
Houses For Sale Priory Lodge Drive
Houses For Sale Prescelly Place
Houses For Sale Robert Street
Houses For Sale Stephen Street
Houses For Sale Dartmouth Street
Houses For Sale Trafalgar Road
Houses For Sale Dewsland Street
Houses For Sale St. David's Road
Houses For Sale Slaughterhouse Lane
Houses For Sale Starbuck Road
Houses For Sale Dartmouth Gardens
Houses For Sale Priory Lodge Drive
Houses For Sale Prescelly Place
Houses For Sale Robert Street
Houses For Sale Stephen Street
Houses For Sale Dartmouth Street
Houses For Sale Trafalgar Road
Houses For Sale Dewsland Street
Houses For Sale St. David's Road
Houses For Sale Slaughterhouse Lane