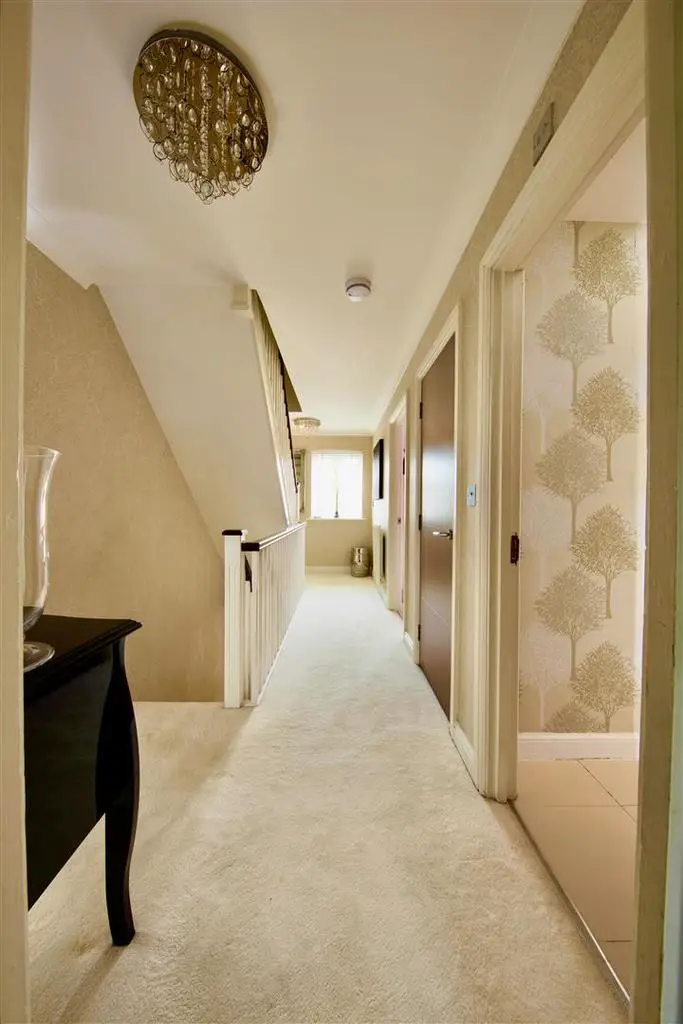
House For Sale £899,950
Introducing a charming and spacious 4 bedroom mid-terraced family home, spanning across 3 well-designed floors. Nestled within a contemporary gated development, this property enjoys a prime location just off Cockfosters Road.
Step inside the ground floor to discover a versatile 4th bedroom/study, accompanied by a generously proportioned kitchen/breakfast room featuring modern fittings and an adjoining utility room. A delightful conservatory overlooks the rear garden, while a convenient guest WC is conveniently situated off the entrance hall.
Moving to the first floor, you'll find a comfortable lounge, alongside a third bedroom and a well-appointed family bathroom. Ascend the staircase to the second floor, where a master bedroom awaits, complete with an en-suite shower room. Additionally, a second bedroom is located on this floor, offering flexible living arrangements.
Storage space is plentiful throughout the property, and an added advantage is the garage en-bloc. Access to the property is secured via an electronic gated entrance directly accessible from Bournwell Close, which connects directly to Cockfosters Road.
Perfectly catering to the needs of every family member, this property benefits from its ideal proximity to Cockfosters tube station (Piccadilly Line), a variety of renowned restaurants, and a range of shopping facilities and amenities, all within easy walking distance. Furthermore, Trent Park and Trent School can be conveniently reached, completing the appeal of this desirable location.
Entrance Hall -
Guest Cloakroom - Stylish
Kitchen - 4.75m x 3.66m (15'7" x 12'0") - Generously proportioned kitchen/breakfast room featuring modern fittings, granite work tops, Central Island, Gas Hob,
Plenty Of Storage
Utility Room - 2.64m x 1.45m (8'7" x 4'9") - Plenty of storage space
Space for washing machine and tumble drier
Conservatory/Dining Room - 2.4m x 2.4m (7'10" x 7'10") -
Bedroom 4/Study - 3.58m x 2.64m (11'8" x 8'7") - Bedroom/study/gym
Lounge - 4.7m x 3.63m (15'5" x 11'10") - Bright lounge with Window shutters
Bedroom 3 - 3.1m x 2.64m (10'2" x 8'7") -
Family Bathroom - Freestanding Bath
Master Bedroom - 4.06m x 3.68m (13'3" x 12'0") - Bright Room, Fitted wardrobes. Stylishly decorated, has en-suite shower room
En-Suite Shower Room - Beautiful Ensuite to master
Bedroom 2 - 3.68m x 3.02m (12'0" x 9'10") - Bright Double Bedroom
Fitted wardobes
Rear Garden - 13.49m x 5.1m (44'3" x 16'8") - Pretty Garden
Decking
Front Garden -
Garage En-Bloc -
Step inside the ground floor to discover a versatile 4th bedroom/study, accompanied by a generously proportioned kitchen/breakfast room featuring modern fittings and an adjoining utility room. A delightful conservatory overlooks the rear garden, while a convenient guest WC is conveniently situated off the entrance hall.
Moving to the first floor, you'll find a comfortable lounge, alongside a third bedroom and a well-appointed family bathroom. Ascend the staircase to the second floor, where a master bedroom awaits, complete with an en-suite shower room. Additionally, a second bedroom is located on this floor, offering flexible living arrangements.
Storage space is plentiful throughout the property, and an added advantage is the garage en-bloc. Access to the property is secured via an electronic gated entrance directly accessible from Bournwell Close, which connects directly to Cockfosters Road.
Perfectly catering to the needs of every family member, this property benefits from its ideal proximity to Cockfosters tube station (Piccadilly Line), a variety of renowned restaurants, and a range of shopping facilities and amenities, all within easy walking distance. Furthermore, Trent Park and Trent School can be conveniently reached, completing the appeal of this desirable location.
Entrance Hall -
Guest Cloakroom - Stylish
Kitchen - 4.75m x 3.66m (15'7" x 12'0") - Generously proportioned kitchen/breakfast room featuring modern fittings, granite work tops, Central Island, Gas Hob,
Plenty Of Storage
Utility Room - 2.64m x 1.45m (8'7" x 4'9") - Plenty of storage space
Space for washing machine and tumble drier
Conservatory/Dining Room - 2.4m x 2.4m (7'10" x 7'10") -
Bedroom 4/Study - 3.58m x 2.64m (11'8" x 8'7") - Bedroom/study/gym
Lounge - 4.7m x 3.63m (15'5" x 11'10") - Bright lounge with Window shutters
Bedroom 3 - 3.1m x 2.64m (10'2" x 8'7") -
Family Bathroom - Freestanding Bath
Master Bedroom - 4.06m x 3.68m (13'3" x 12'0") - Bright Room, Fitted wardrobes. Stylishly decorated, has en-suite shower room
En-Suite Shower Room - Beautiful Ensuite to master
Bedroom 2 - 3.68m x 3.02m (12'0" x 9'10") - Bright Double Bedroom
Fitted wardobes
Rear Garden - 13.49m x 5.1m (44'3" x 16'8") - Pretty Garden
Decking
Front Garden -
Garage En-Bloc -