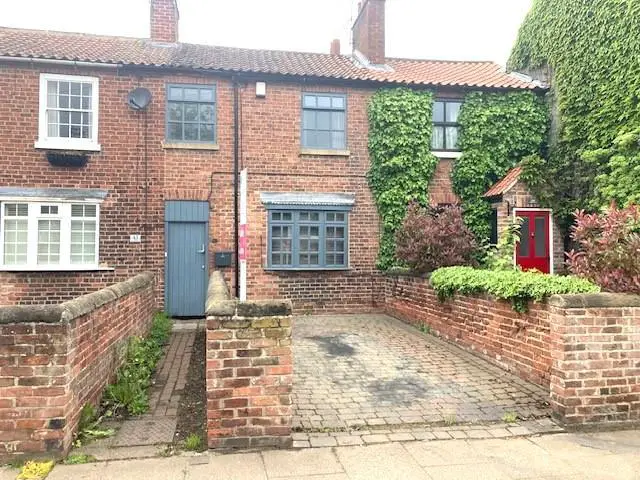
House For Sale £190,000
NO CHAIN IDEAL FIRST TIME BUY OR INVESTMENT. This delightful mid terrace two bedroom period cottage style property demands early inspection. Briefly comprising two Bedrooms and Bathroom upstairs and Lounge, Kitchen opening into Dining area downstairs. Off street parking to the front for one vehicle and private courtyard to the rear with two outbuildings. A feature of the property is the balcony leading from Bedroom two which provides views over the local area. The property also benefits from gas central heating and double glazing. VIEWING STRONGLY RECOMMENDED.
Accommodation - The property is accessed from the rear via a passage and gate through a uPVC door with windows to side.
Kitchen - 2.66m x 2.95m (8'8" x 9'8" ) - Wooden wall and base units with complimentary worktops, built in electric cooker, four ring gas hob with extractor fan, space for fridge, wine rack, Belfast sink with mixer tap over, tiled splashback, spotlights to ceiling, concealed radiator, opening into:
Dining Room - 2.53m x 2.97m (8'3" x 9'8" ) - Wood panel flooring, feature fireplace housing log burner, wood beams to ceiling, storage cupboard with shelving and further wooden door leading into:
Lounge - 3.73m x 4.12m (12'2" x 13'6" ) - Feature brick fireplace with built in log burner, telephone and tv points, wood beams to ceiling, bay window to the front elevation and radiator.
First Floor Landing - 1.88m x 0.82m (6'2" x 2'8" ) - Provides access to the two bedrooms, bathroom and loft access. Window to rear over stairs.
Bedroom One - 2.71m x 4.01m (8'10" x 13'1" ) - Built in cupboard, recessed shelving, window to the front elevation and radiator.
Bedroom Two - 2.79m x 3.05m (9'1" x 10'0" ) - Built in cupboard, recessed shelving, radiator and window to the rear elevation, opening onto the balcony with railing.
Bathroom - 1.82m x 2.99m (5'11" x 9'9") - Tiled throughout with matching white suite comprising Pear shaped panelled bath with shower over attached to the taps, pedestal wash hand basin with mirror over, low level flush w.c., built in cupboard with shelves and sliding doors, wood panel flooring, towel radiator, spotlights to ceiling, window to the front elevation.
Externally - The rear of the property is accessed via a passage and gate and has block paved area which leads to the Utility Room and wooden shed both with power and shelving.
Utility Room - 1.88m x 2.70m (6'2" x 8'10" ) - Wall and base units with Belfast sink, space for washing machine and freezer and tiled splashbacks, window to the rear and side elevation.
Council Tax - Through enquiry of the Doncaster Council we have been advised that the property is in Rating Band 'B'
Tenure - Freehold -
Accommodation - The property is accessed from the rear via a passage and gate through a uPVC door with windows to side.
Kitchen - 2.66m x 2.95m (8'8" x 9'8" ) - Wooden wall and base units with complimentary worktops, built in electric cooker, four ring gas hob with extractor fan, space for fridge, wine rack, Belfast sink with mixer tap over, tiled splashback, spotlights to ceiling, concealed radiator, opening into:
Dining Room - 2.53m x 2.97m (8'3" x 9'8" ) - Wood panel flooring, feature fireplace housing log burner, wood beams to ceiling, storage cupboard with shelving and further wooden door leading into:
Lounge - 3.73m x 4.12m (12'2" x 13'6" ) - Feature brick fireplace with built in log burner, telephone and tv points, wood beams to ceiling, bay window to the front elevation and radiator.
First Floor Landing - 1.88m x 0.82m (6'2" x 2'8" ) - Provides access to the two bedrooms, bathroom and loft access. Window to rear over stairs.
Bedroom One - 2.71m x 4.01m (8'10" x 13'1" ) - Built in cupboard, recessed shelving, window to the front elevation and radiator.
Bedroom Two - 2.79m x 3.05m (9'1" x 10'0" ) - Built in cupboard, recessed shelving, radiator and window to the rear elevation, opening onto the balcony with railing.
Bathroom - 1.82m x 2.99m (5'11" x 9'9") - Tiled throughout with matching white suite comprising Pear shaped panelled bath with shower over attached to the taps, pedestal wash hand basin with mirror over, low level flush w.c., built in cupboard with shelves and sliding doors, wood panel flooring, towel radiator, spotlights to ceiling, window to the front elevation.
Externally - The rear of the property is accessed via a passage and gate and has block paved area which leads to the Utility Room and wooden shed both with power and shelving.
Utility Room - 1.88m x 2.70m (6'2" x 8'10" ) - Wall and base units with Belfast sink, space for washing machine and freezer and tiled splashbacks, window to the rear and side elevation.
Council Tax - Through enquiry of the Doncaster Council we have been advised that the property is in Rating Band 'B'
Tenure - Freehold -