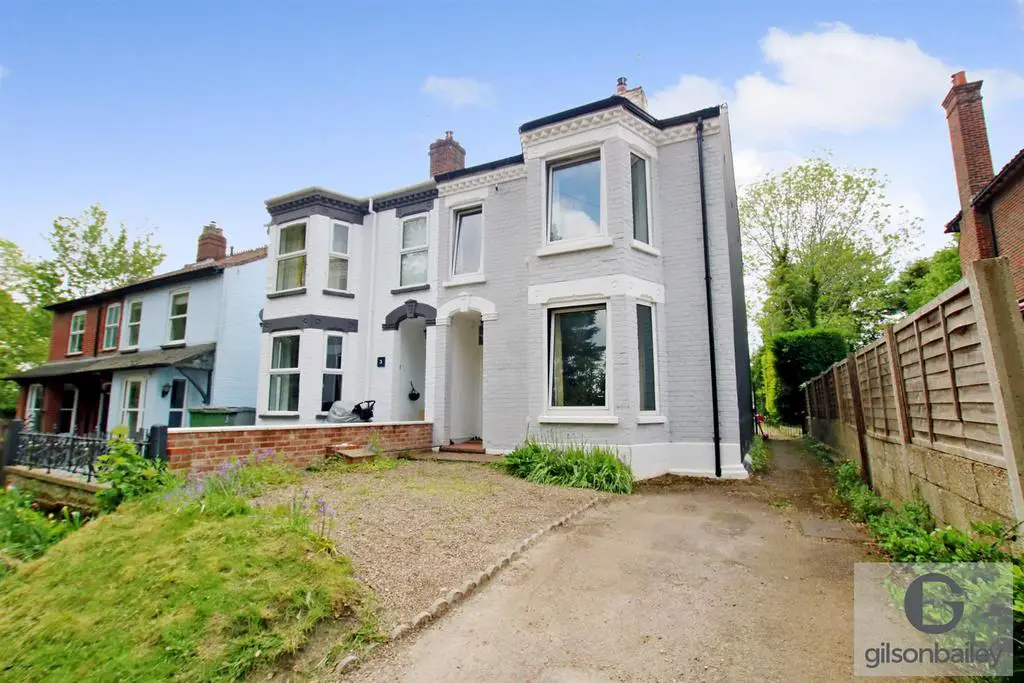
House For Sale £425,000
*RARELY AVAILABLE AND RENOVATED CHARACTER PROPERTY DOWN A PRIVATE ROAD* Gilson Bailey are delighted to offer this STUNNING, EXTENDED, FOUR BEDROOM, SEMI DETACHED, BAY FRONTED HOUSE situated down a private road in in the highly sought after village of Drayton. Accommodation comprising entrance hall, bay fronted lounge with a dual aspect wood burner, dining room, kitchen, utility room and conservatory to the ground floor. On the first floor there are FOUR BEDROOMS and a family bathroom off landing and ladder access to a spacious loft room. Outside there is a front driveway providing OFF ROAD PARKING and to the rear there is an EXTENSIVE, ENCLOSED LAWNED GARDEN ideal for entertaining. The house benefits from double glazing, gas heating and has been renovated to a high standard throughout by the current vendors. The property makes an excellent family home so be quick to book a viewing.
Location - The village of Drayton can be found between Hellesdon and Taverham on the A1067 with many local amenities to include schooling, doctors surgery, popular local shops and supermarkets, pubs and restuarants with regular public transport links to and from the city centre. There are lovely walks with ease of access to Marriott's way and the NDR providing access to the North Norfolk coastline.
Accommodation Comprises - Front door to:
Entrance Hall - Doors to lounge, dining room, kitchen and stairs to first floor.
Lounge - 5.07 x 3.63 (16'7" x 11'10") - Double glazed window, radiator, wood burner.
Dining Room - 4.10 x 3.03 (13'5" x 9'11") - Double glazed window, radiator, wood burner.
Kitchen - 4.09 x 2.93 (13'5" x 9'7") - Fitted wall and base units with worktops over, sink and drainer, space for cooker and fridge/freezer, double glazed window, radiator, under stairs storage cupboard.
Utility Room - 2.75 x 2.70 (9'0" x 8'10") - Base units with worktops over, space for washing machine, double glazed window, PVC door.
Conservatory - 3.98 x 2.52 (13'0" x 8'3") - Patio doors to rear garden.
First Floor Landing - Doors to four bedrooms and bathroom.
Bedroom One - 5.05 x 3.04 (16'6" x 9'11") - Double glazed window, radiator.
Bedroom Two - 4.17 x 3.01 (13'8" x 9'10") - Double glazed window, radiator.
Bedroom Three - 2.85 x 1.70 (9'4" x 5'6") - Double glazed window, radiator.
Bedroom Four - 2.06 x 1.76 (6'9" x 5'9") - Double glazed window, radiator.
Bathroom - 2.60 x 1.92 (8'6" x 6'3") - Panelled bath with shower over, low level WC, hand wash basin, radiator, frosted double glazed window, cupboard housing boiler.
Loft Room - 4.81 x 3.75 (15'9" x 12'3") - Velux window.
Outside Front - Driveway providing off road parking.
Outside Rear - Shingled area, timber decking seating area, large lawned garden, two large timber sheds, enclosed by fencing with side gate access.
Local Authority - Broadland District Council, Tax Band C.
Tenure - Freehold
Location - The village of Drayton can be found between Hellesdon and Taverham on the A1067 with many local amenities to include schooling, doctors surgery, popular local shops and supermarkets, pubs and restuarants with regular public transport links to and from the city centre. There are lovely walks with ease of access to Marriott's way and the NDR providing access to the North Norfolk coastline.
Accommodation Comprises - Front door to:
Entrance Hall - Doors to lounge, dining room, kitchen and stairs to first floor.
Lounge - 5.07 x 3.63 (16'7" x 11'10") - Double glazed window, radiator, wood burner.
Dining Room - 4.10 x 3.03 (13'5" x 9'11") - Double glazed window, radiator, wood burner.
Kitchen - 4.09 x 2.93 (13'5" x 9'7") - Fitted wall and base units with worktops over, sink and drainer, space for cooker and fridge/freezer, double glazed window, radiator, under stairs storage cupboard.
Utility Room - 2.75 x 2.70 (9'0" x 8'10") - Base units with worktops over, space for washing machine, double glazed window, PVC door.
Conservatory - 3.98 x 2.52 (13'0" x 8'3") - Patio doors to rear garden.
First Floor Landing - Doors to four bedrooms and bathroom.
Bedroom One - 5.05 x 3.04 (16'6" x 9'11") - Double glazed window, radiator.
Bedroom Two - 4.17 x 3.01 (13'8" x 9'10") - Double glazed window, radiator.
Bedroom Three - 2.85 x 1.70 (9'4" x 5'6") - Double glazed window, radiator.
Bedroom Four - 2.06 x 1.76 (6'9" x 5'9") - Double glazed window, radiator.
Bathroom - 2.60 x 1.92 (8'6" x 6'3") - Panelled bath with shower over, low level WC, hand wash basin, radiator, frosted double glazed window, cupboard housing boiler.
Loft Room - 4.81 x 3.75 (15'9" x 12'3") - Velux window.
Outside Front - Driveway providing off road parking.
Outside Rear - Shingled area, timber decking seating area, large lawned garden, two large timber sheds, enclosed by fencing with side gate access.
Local Authority - Broadland District Council, Tax Band C.
Tenure - Freehold
