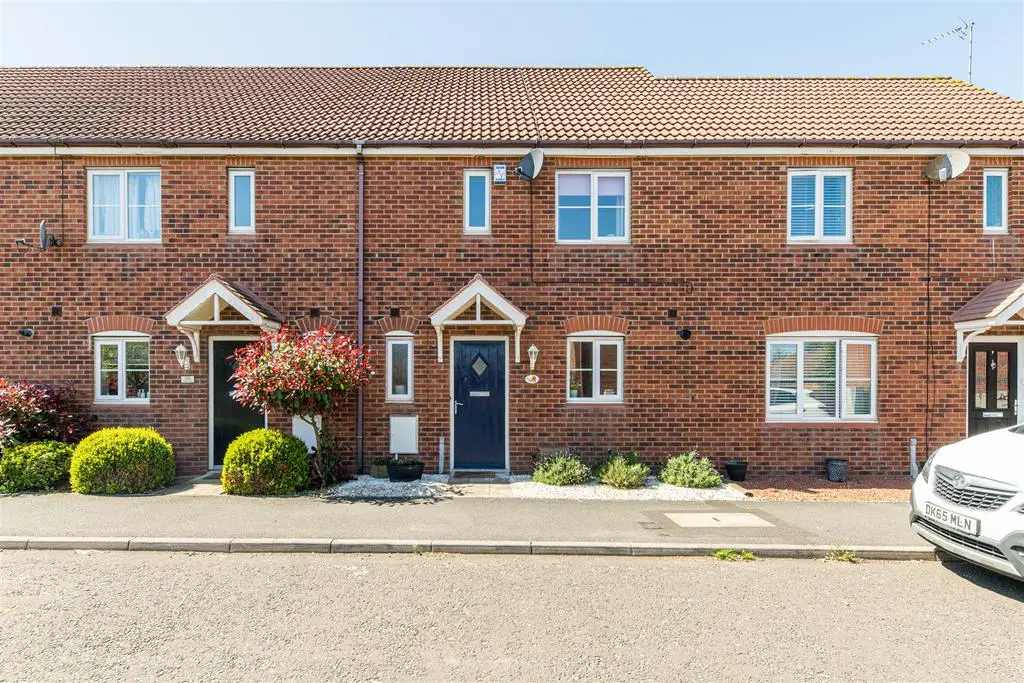
House For Sale £200,000
Hive Estates welcomes to the market this modern three bedroom mid terraced family home. Situated in the popular area of Northumberland park, the property offers trendy decor and a large garden to the rear through double French doors from the bright and spacious living area.
When you first enter the home you are welcomed with a modern shaker style kitchen in a muted grey, with chrome handles and wood effect worktops. There is lots of storage space throughout along with integrated appliances consisting of; an eye level double oven, hob, extractor hood, dishwasher and space for a washing machine and fridge/freezer. Into the spacious living area, the room has a great layout for entertaining. French doors lead out to the rear of the property, allowing lots of natural light to fill the room. Back into the hallway, a downstairs WC offers convenience, furnished with WC, pedestal wash basin and contemporary tile finish. Located to the first floor, the landing provides access to the three versatile bedrooms and integral storage cupboard. The third bedroom is situated to the rear of the property, and is currently used for storage. The bright master bedroom is spacious and well presented, complete with an en-suite, the room creates a tranquil feel. Once inside the en-suite, you are met with neutral tiles to the floor and splash backs as well as a walk in shower, WC and pedestal wash basin. To the front of the property, the second double bedroom is light and expansive, and offers access to the loft. Adjacent to this room, the good sized family bathroom is equipped with WC, pedestal wash basin, and fitted bath as well as neutral tiles to the floor and splash back areas.
Externally, the south facing rear garden is low maintenance, with gravelled areas and a fenced boundary offering privacy, the space is flooded with sun for a peaceful afternoon's sit. With access directly into the detached garage, fitted with lighting and PowerPoints, the property provides plenty of storage
Living Room - 5.10 x 4.80 (16'8" x 15'8") -
Kitchen - 2.90 x 2.80 (9'6" x 9'2") -
Bedroom 1 - 3.70 x 2.90 (12'1" x 9'6") -
Bedroom 2 - 2.90 x 2.74 (9'6" x 8'11") -
Bedroom 3 - 2.40 x 2.00 (7'10" x 6'6") -
Bathroom - 2.00 x 1.83 (6'6" x 6'0") -
When you first enter the home you are welcomed with a modern shaker style kitchen in a muted grey, with chrome handles and wood effect worktops. There is lots of storage space throughout along with integrated appliances consisting of; an eye level double oven, hob, extractor hood, dishwasher and space for a washing machine and fridge/freezer. Into the spacious living area, the room has a great layout for entertaining. French doors lead out to the rear of the property, allowing lots of natural light to fill the room. Back into the hallway, a downstairs WC offers convenience, furnished with WC, pedestal wash basin and contemporary tile finish. Located to the first floor, the landing provides access to the three versatile bedrooms and integral storage cupboard. The third bedroom is situated to the rear of the property, and is currently used for storage. The bright master bedroom is spacious and well presented, complete with an en-suite, the room creates a tranquil feel. Once inside the en-suite, you are met with neutral tiles to the floor and splash backs as well as a walk in shower, WC and pedestal wash basin. To the front of the property, the second double bedroom is light and expansive, and offers access to the loft. Adjacent to this room, the good sized family bathroom is equipped with WC, pedestal wash basin, and fitted bath as well as neutral tiles to the floor and splash back areas.
Externally, the south facing rear garden is low maintenance, with gravelled areas and a fenced boundary offering privacy, the space is flooded with sun for a peaceful afternoon's sit. With access directly into the detached garage, fitted with lighting and PowerPoints, the property provides plenty of storage
Living Room - 5.10 x 4.80 (16'8" x 15'8") -
Kitchen - 2.90 x 2.80 (9'6" x 9'2") -
Bedroom 1 - 3.70 x 2.90 (12'1" x 9'6") -
Bedroom 2 - 2.90 x 2.74 (9'6" x 8'11") -
Bedroom 3 - 2.40 x 2.00 (7'10" x 6'6") -
Bathroom - 2.00 x 1.83 (6'6" x 6'0") -
