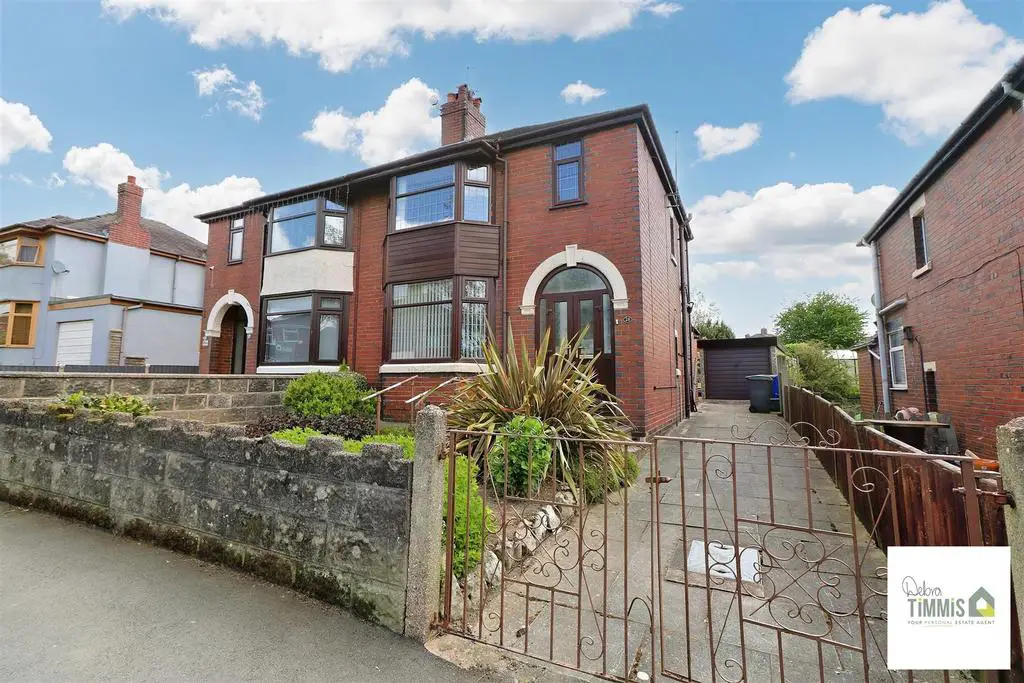
House For Sale £165,000
If your looking for a home in SNEYD GREEN-
Then this THREE BEDROOM semi just has to be seen-
With a LOVELY GARDEN perfect for Entertaining-
and spacious accommodation in case it starts raining-
Perfect if you want somewhere to make your own
And with NO UPWARD CHAIN this could soon be 'home'
A home like this there are very few,
Pick up the phone to arrange to VIEW.
We're delighted to bring to the market this lovely spacious semi detached property sitting in the popular location of Sneyd Green. Offering an abundance of potential it's a wonderful family home, offering TWO SPACIOUS RECEPTION ROOMS and a kitchen to the ground floor, whilst the first floor boasts THREE BEDROOMS, two of which are doubles, as well as a modern shower room. Externally, the property provides a driveway for off road parking, a garage and a good sized enclosed rear garden. In need of some modernisation, this is perfect if you're looking for a good sized family property that you can put your own mark on and make your dream home. If this sounds like the ideal property for you, call us now to arrange a viewing, early internal inspection is highly recommended!
Entrance Porch - Upvc French doors. Access into the entrance hall.
Entrance Hall - Feature leaded/stained glass windows and door. Radiator. Stairs off to the first floor. Useful storage cupboard with double glazed window to the side aspect.
Sitting Room/Dining Room - 3.73 into bay x 3.49 into alcove (12'2" into bay x - Double glazed bay window to the front aspect. Radiator. Feature fireplace housing gas fire. Coving to ceiling.
Lounge - 3.80 x 3.50 into alcove (12'5" x 11'5" into alcove - Double glazed window to the rear aspect. Radiator. Feature fireplace housing gas fire. Coving to ceiling.
Kitchen - 4.84 x 1.84 (15'10" x 6'0") - Fitted kitchen with wall mounted units, worktops with space below for appliances. Stainless steel single drainer sink with unit and drawers below. Space for cooker. Two double glazed windows. Plumbing for automatic washing machine. Radiator. Upvc door to the side aspect. Gas central heating boiler.
First Floor -
Landing - Double glazed window to the side aspect.
Bedroom One - 3.91 into bay x 3.50 into alcove (12'9" into bay - Double glazed window. Radiators.
Bedroom Two - 3.81 x 3.51 (12'5" x 11'6") - Double glazed window. Radiator.
Bedroom Three - 2.08 x 1.88 (6'9" x 6'2") - Double glazed window. Radiator.
Shower Room - 2.38 max x 1.84 (7'9" max x 6'0") - Suite comprises, shower cubicle housing Mira shower, pedestal wash hand basin and low level WC. Radiator. Double glazed window. Airing cupboard.
Externally - To the front aspect the garden area is laid to lawn with a variety of maturing shrubs. Driveway providing ample off road parking. Access to the single garage. To the rear there is a patio seating area. Lawn garden with a range of maturing shrubs and trees. Ornate feature pond. Greenhouse.
Then this THREE BEDROOM semi just has to be seen-
With a LOVELY GARDEN perfect for Entertaining-
and spacious accommodation in case it starts raining-
Perfect if you want somewhere to make your own
And with NO UPWARD CHAIN this could soon be 'home'
A home like this there are very few,
Pick up the phone to arrange to VIEW.
We're delighted to bring to the market this lovely spacious semi detached property sitting in the popular location of Sneyd Green. Offering an abundance of potential it's a wonderful family home, offering TWO SPACIOUS RECEPTION ROOMS and a kitchen to the ground floor, whilst the first floor boasts THREE BEDROOMS, two of which are doubles, as well as a modern shower room. Externally, the property provides a driveway for off road parking, a garage and a good sized enclosed rear garden. In need of some modernisation, this is perfect if you're looking for a good sized family property that you can put your own mark on and make your dream home. If this sounds like the ideal property for you, call us now to arrange a viewing, early internal inspection is highly recommended!
Entrance Porch - Upvc French doors. Access into the entrance hall.
Entrance Hall - Feature leaded/stained glass windows and door. Radiator. Stairs off to the first floor. Useful storage cupboard with double glazed window to the side aspect.
Sitting Room/Dining Room - 3.73 into bay x 3.49 into alcove (12'2" into bay x - Double glazed bay window to the front aspect. Radiator. Feature fireplace housing gas fire. Coving to ceiling.
Lounge - 3.80 x 3.50 into alcove (12'5" x 11'5" into alcove - Double glazed window to the rear aspect. Radiator. Feature fireplace housing gas fire. Coving to ceiling.
Kitchen - 4.84 x 1.84 (15'10" x 6'0") - Fitted kitchen with wall mounted units, worktops with space below for appliances. Stainless steel single drainer sink with unit and drawers below. Space for cooker. Two double glazed windows. Plumbing for automatic washing machine. Radiator. Upvc door to the side aspect. Gas central heating boiler.
First Floor -
Landing - Double glazed window to the side aspect.
Bedroom One - 3.91 into bay x 3.50 into alcove (12'9" into bay - Double glazed window. Radiators.
Bedroom Two - 3.81 x 3.51 (12'5" x 11'6") - Double glazed window. Radiator.
Bedroom Three - 2.08 x 1.88 (6'9" x 6'2") - Double glazed window. Radiator.
Shower Room - 2.38 max x 1.84 (7'9" max x 6'0") - Suite comprises, shower cubicle housing Mira shower, pedestal wash hand basin and low level WC. Radiator. Double glazed window. Airing cupboard.
Externally - To the front aspect the garden area is laid to lawn with a variety of maturing shrubs. Driveway providing ample off road parking. Access to the single garage. To the rear there is a patio seating area. Lawn garden with a range of maturing shrubs and trees. Ornate feature pond. Greenhouse.
