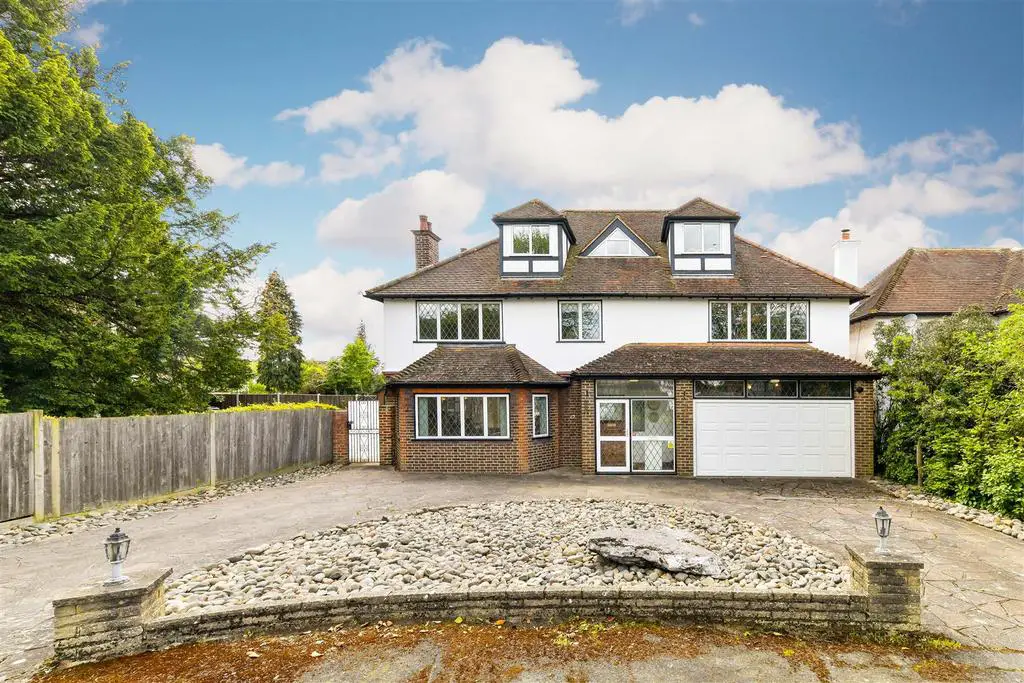
House For Sale £1,600,000
We are delighted to offer this superb 7 bedroom detached home set in one of Cheam's coveted cul-de sac locations. The property offers flexible living options with excellent reception space and a large kitchen breakfast room perfect for family entertaining, benefit in those warmer evenings with a stunning rear garden. The location is ideal for Cheam village as just a short walk from the local shops including Waitrose, coffee shops and pubs. Cheam village mainline station is also in the just a short walk offering direct access to London Victoria within 30 minutes. Paramount to this are excellent schools including St Dunstans Primary, Nonsuch High school and Sutton grammar schools. An internal viewing of this home is highly recommended.
Porch - Leaded light double glazed porch door, tiled floor.
Entrance Hall - Original front door with part double glazed, double glazed with frosted glass side window. Wood flooring, under stairs cloaks cupboard, door leading out to garage.
Downstairs Wet Room - Wooden floor, tiled walls, with double walk-in wet room shower. Low level WC, basin, heated towel rail, heated mirror, downlighter.
Reception Room - Leaded light doubled glazed front window to front aspect, double radiator x2 and wood parquet flooring. Gas feature fire place with marble surround and insert. Double glazed sliding doors leading through to the
Conservatory - Coving, underfloor heated tiled flooring, double glazed throughout. Double glazed sliding patio doors leading to the patio area.
Dining Room - Wood parquet flooring, covings, double radiator, sliding doors leading to conservatory.
Kitchen/Breakfast Room - Double glazed window overlooking rear garden, eye and low level storage units, granite work tops, breakfast bar island, gas hop, double electric fitted oven, space for American fridge, downlighters, plumping for washing dishwasher, wood flooring, tiled walls, 2 bowel sink unit.
Landing - Open landing with radiator,
Master Bedroom - Leaded light window to front aspect, fitted wardrobes, double glazed window to rear aspect, wood flooring, coved ceiling.
Ensuite - Double shower, low level WC, basin, panelled bath, heated towel rail, tiled walls
Bedroom 2 - Front aspect leaded light window, raditor, fitted wardropes and coving.
Bedroom 3 - Doubled Glazed window to rear, fitted wardropes, radiator.
First Floor Wc - Tiled floors, low level WC, basin
Bedroom 4 - Front aspect leaded light window, fiited cupboard, coving and radiator.
Second Floor Landing - Double glazed windows, stair case, cloaks room. Airing Cupboard.
Second Floor Wc - Double glazed window facing rear of the property, Low level WC, basin unit.
Bedroom 5 - Double glazed front and rear windows, eaves storage, double radiator.
Bedroom 6 - Double glazed front and rear windows, eaves storage, double radiator.
Bedroom 7 - Doubled glazed front window, laminate flooring.
Rear Garden - Patio, mature trees and shrubs, side access, power socket.
Intergral Double Garage - Worcester gas combi boiler, fitted butler basin, electric fuse board. Plumbing for washing machine.
Council Tax - Sutton Borough Council BAND G - £3413.97
Porch - Leaded light double glazed porch door, tiled floor.
Entrance Hall - Original front door with part double glazed, double glazed with frosted glass side window. Wood flooring, under stairs cloaks cupboard, door leading out to garage.
Downstairs Wet Room - Wooden floor, tiled walls, with double walk-in wet room shower. Low level WC, basin, heated towel rail, heated mirror, downlighter.
Reception Room - Leaded light doubled glazed front window to front aspect, double radiator x2 and wood parquet flooring. Gas feature fire place with marble surround and insert. Double glazed sliding doors leading through to the
Conservatory - Coving, underfloor heated tiled flooring, double glazed throughout. Double glazed sliding patio doors leading to the patio area.
Dining Room - Wood parquet flooring, covings, double radiator, sliding doors leading to conservatory.
Kitchen/Breakfast Room - Double glazed window overlooking rear garden, eye and low level storage units, granite work tops, breakfast bar island, gas hop, double electric fitted oven, space for American fridge, downlighters, plumping for washing dishwasher, wood flooring, tiled walls, 2 bowel sink unit.
Landing - Open landing with radiator,
Master Bedroom - Leaded light window to front aspect, fitted wardrobes, double glazed window to rear aspect, wood flooring, coved ceiling.
Ensuite - Double shower, low level WC, basin, panelled bath, heated towel rail, tiled walls
Bedroom 2 - Front aspect leaded light window, raditor, fitted wardropes and coving.
Bedroom 3 - Doubled Glazed window to rear, fitted wardropes, radiator.
First Floor Wc - Tiled floors, low level WC, basin
Bedroom 4 - Front aspect leaded light window, fiited cupboard, coving and radiator.
Second Floor Landing - Double glazed windows, stair case, cloaks room. Airing Cupboard.
Second Floor Wc - Double glazed window facing rear of the property, Low level WC, basin unit.
Bedroom 5 - Double glazed front and rear windows, eaves storage, double radiator.
Bedroom 6 - Double glazed front and rear windows, eaves storage, double radiator.
Bedroom 7 - Doubled glazed front window, laminate flooring.
Rear Garden - Patio, mature trees and shrubs, side access, power socket.
Intergral Double Garage - Worcester gas combi boiler, fitted butler basin, electric fuse board. Plumbing for washing machine.
Council Tax - Sutton Borough Council BAND G - £3413.97
