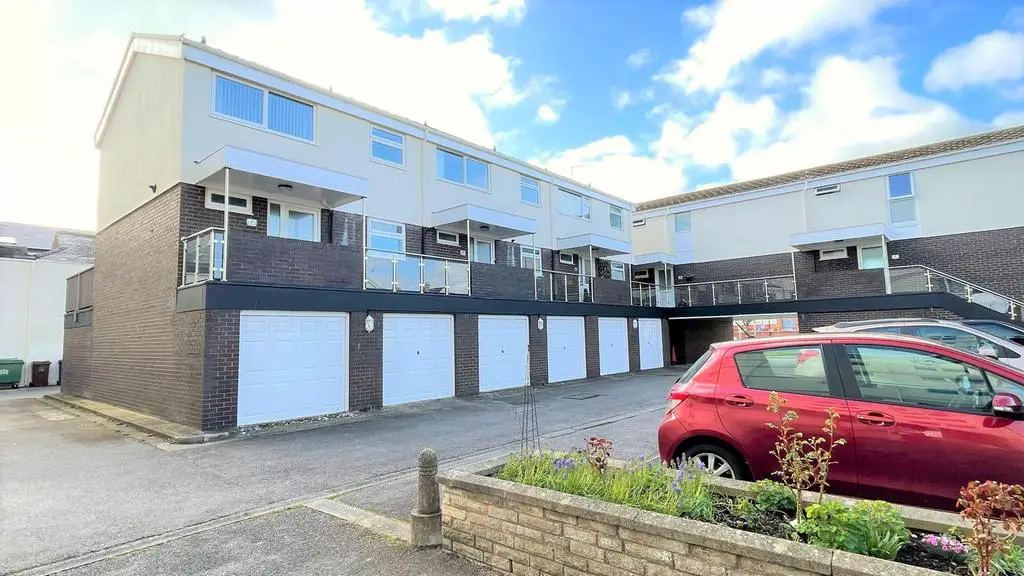
3 bed Flat For Sale £169,950
THIS FIRST AND SECOND FLOOR THREE BEDROOM MAISONETTE/TOWNHOUSE is situated just behind the promenade with easy access to the local shops, Parc Llandudno with Marks and Spencer and Boots, also Mostyn Champneys Retail Park, in this purpose built block which was built in the early 1970's. The accommodation briefly comprises:- external staircase to first floor; self contained door to No.2; entrance hall; 2-piece cloakroom; open plan lounge/dining room with sliding patio door to the south eastly facing balcony; kitchen; open tread staircase from the lounge/dining area leads to the first floor landing; 3 bedrooms and a 4-piece shower room. The property features gas fired central heating from a combination boiler and upvc double glazed windows. Outside there is a single car garage. The property is held on a Leasehold Tenure over a 999 year term from 1922. We understand that the maintenance charge for 2023 is in the region of £1,200 per annum. Ground Rent is £19.25 per annum.
The Accommodation Comprises:- -
External steps up to First Floor walkway.
Upvc Double Glazed Front Door - To:-
Hall - Coved ceiling, double radiator.
2-Piece Cloakroom - In White, wall tiling, upvc double glazed window, radaitor.
Lounge Area - 4.96m x 2.82m (16'3" x 9'3" ) - Recently installed upvc double glazed sliding patio door to the balcony, 'Ideal Standard' heater.
Dining Area - 3.72m x 2.77m (12'2" x 9'1" ) - Including open tread staircase, upvc double glazed window's, 'Ideal Standard' heater, cloaks cupboard with electric meter.
Kitchen - 2.76m x 2.54m (9'0" x 8'3" ) - Stainless steel sink, base and wall units, worktops, upvc double glazed window, double radiator, 'Worcester' gas fired combination central heating and hot water boiler.
Balcony - 6.06m x 3.78m (19'10" x 12'4" ) - Accessed from the Lounge Area, south eastly facing.
Top Floor - Access to roof space.
Bedroom 1 - 3.64m x 3.17m (11'11" x 10'4") - Including built-in full length wardrobes, upvc double glazed window, radiator.
Bedroom 2 - 2.98m x 2.67m (9'9" x 8'9" ) - Upvc double glazed window, radiator, built-in cupboard with shelves.
L-Shaped Bedroom 3 - 2.68m x 2.51m overall (8'9" x 8'2" overall) - Built-in cupboard and dressing table, upvc double glazed window, radiator.
4-Piece Shower Room By Dolphin - Shower stall with mains shower, vanity wash hand basin, bidet and close coupled w.c, wall tiling, shaver point, upvc double glazed window, radiator.
Outside -
Parking Space -
Garage - 6.24m x 2.56m (20'5" x 8'4") - Up and over door.
Private Gate Access To The Promenade -
Tenure - - The property is held on a Leasehold Tenure over a 999 year term from 1922. We understand that the maintenance charge for 2023 is in the region of £1,200 per annum. Ground Rent is £19.25 per annum.
Council Tax - Is 'D' obtained from
The Accommodation Comprises:- -
External steps up to First Floor walkway.
Upvc Double Glazed Front Door - To:-
Hall - Coved ceiling, double radiator.
2-Piece Cloakroom - In White, wall tiling, upvc double glazed window, radaitor.
Lounge Area - 4.96m x 2.82m (16'3" x 9'3" ) - Recently installed upvc double glazed sliding patio door to the balcony, 'Ideal Standard' heater.
Dining Area - 3.72m x 2.77m (12'2" x 9'1" ) - Including open tread staircase, upvc double glazed window's, 'Ideal Standard' heater, cloaks cupboard with electric meter.
Kitchen - 2.76m x 2.54m (9'0" x 8'3" ) - Stainless steel sink, base and wall units, worktops, upvc double glazed window, double radiator, 'Worcester' gas fired combination central heating and hot water boiler.
Balcony - 6.06m x 3.78m (19'10" x 12'4" ) - Accessed from the Lounge Area, south eastly facing.
Top Floor - Access to roof space.
Bedroom 1 - 3.64m x 3.17m (11'11" x 10'4") - Including built-in full length wardrobes, upvc double glazed window, radiator.
Bedroom 2 - 2.98m x 2.67m (9'9" x 8'9" ) - Upvc double glazed window, radiator, built-in cupboard with shelves.
L-Shaped Bedroom 3 - 2.68m x 2.51m overall (8'9" x 8'2" overall) - Built-in cupboard and dressing table, upvc double glazed window, radiator.
4-Piece Shower Room By Dolphin - Shower stall with mains shower, vanity wash hand basin, bidet and close coupled w.c, wall tiling, shaver point, upvc double glazed window, radiator.
Outside -
Parking Space -
Garage - 6.24m x 2.56m (20'5" x 8'4") - Up and over door.
Private Gate Access To The Promenade -
Tenure - - The property is held on a Leasehold Tenure over a 999 year term from 1922. We understand that the maintenance charge for 2023 is in the region of £1,200 per annum. Ground Rent is £19.25 per annum.
Council Tax - Is 'D' obtained from