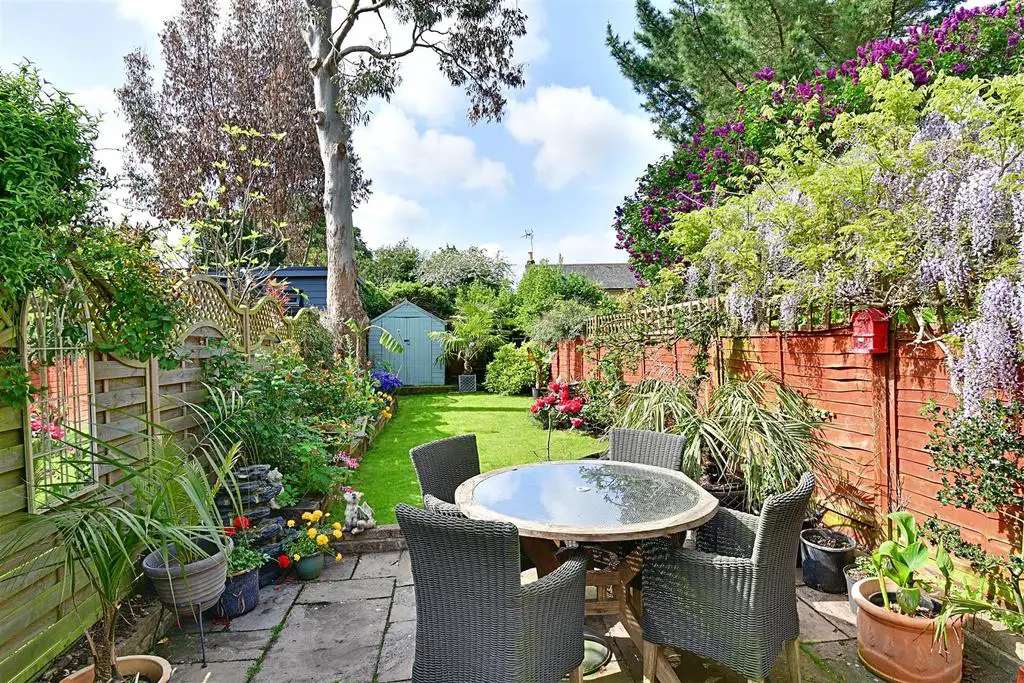
House For Sale £575,000
Built in 1850 as originally one house and then converted in to two by the village blacksmith for his youngest daughter when she got married, this extended and truly delightful two bedroom Victorian cottage is situated in this highly sought after cul d sac location in Bengeo with beautifully secluded south facing gardens and within 100 metres of the Co-op store and a pleasant 10 minute walk to Hertford town centre and all its amenities to include two mainline train stations. This fully double glazed and gas centrally heated property benefits from 11'2 x 10'8 living room, a superb 20'6 x 10'8 kitchen/dining room and further 10'3 x 9'7 family room. Upstairs has two good size double bedrooms and to the rear an attractively landscaped sunny south facing garden. MUST BE VIEWED
Front door into:
Entrance Hall: - Stairs to first floor, door and opening to:
Living Room: - 3.40m x 3.25m (11'2 x 10'8) - UPVC double glazed sash windows to front, double radiator and fireplace with log burner.
Kitchen/Dining Room: - 6.25m x 3.25m (20'6 x 10'8) - Comprising of:
Dining Room: - Wall radiator and storage cupboard.
Kitchen: - Fitted with a range of base and wall mounted units with contrasting work surface incorporating one and half bowl sink with mixer tap and drainer, appliance space for fridge/freezer, range cooker and hob over, washing machine and dryer, built in dishwasher and wine fridge, wall mounted boiler, skylight and doors to:
Bedroom/Family Room: - 3.12m x 2.92m (10'3 x 9'7) - UPVC double glazed window to side, double radiator and doors opening to rear garden.
Bathroom: - Tiled throughout with low level WC, pedestal wash hand basin with mixer tap, walk in shower, tile enclosed bath, chrome heated towel rail and skylight.
Bedroom One: - 3.43m x 3.28m (11'3 x 10'9) - UPVC double glazed window to front, fireplace, cupboard and coving.
Bedroom Two: - 3.25m x 2.97m (10'8 x 9'9) - UPVC double glazed window to rear, radiator, built in wardrobes and access to loft.
Rear Garden: - Sunny south facing garden with paved patio seating area leading to lawn area and enclosed by panel fencing, raised plant bedding, shed, outside light and tap, pedestrian side gated access. Power point at front of property.
Front Garden: - Walled cottage style front garden with side access to rear garden.
Front door into:
Entrance Hall: - Stairs to first floor, door and opening to:
Living Room: - 3.40m x 3.25m (11'2 x 10'8) - UPVC double glazed sash windows to front, double radiator and fireplace with log burner.
Kitchen/Dining Room: - 6.25m x 3.25m (20'6 x 10'8) - Comprising of:
Dining Room: - Wall radiator and storage cupboard.
Kitchen: - Fitted with a range of base and wall mounted units with contrasting work surface incorporating one and half bowl sink with mixer tap and drainer, appliance space for fridge/freezer, range cooker and hob over, washing machine and dryer, built in dishwasher and wine fridge, wall mounted boiler, skylight and doors to:
Bedroom/Family Room: - 3.12m x 2.92m (10'3 x 9'7) - UPVC double glazed window to side, double radiator and doors opening to rear garden.
Bathroom: - Tiled throughout with low level WC, pedestal wash hand basin with mixer tap, walk in shower, tile enclosed bath, chrome heated towel rail and skylight.
Bedroom One: - 3.43m x 3.28m (11'3 x 10'9) - UPVC double glazed window to front, fireplace, cupboard and coving.
Bedroom Two: - 3.25m x 2.97m (10'8 x 9'9) - UPVC double glazed window to rear, radiator, built in wardrobes and access to loft.
Rear Garden: - Sunny south facing garden with paved patio seating area leading to lawn area and enclosed by panel fencing, raised plant bedding, shed, outside light and tap, pedestrian side gated access. Power point at front of property.
Front Garden: - Walled cottage style front garden with side access to rear garden.