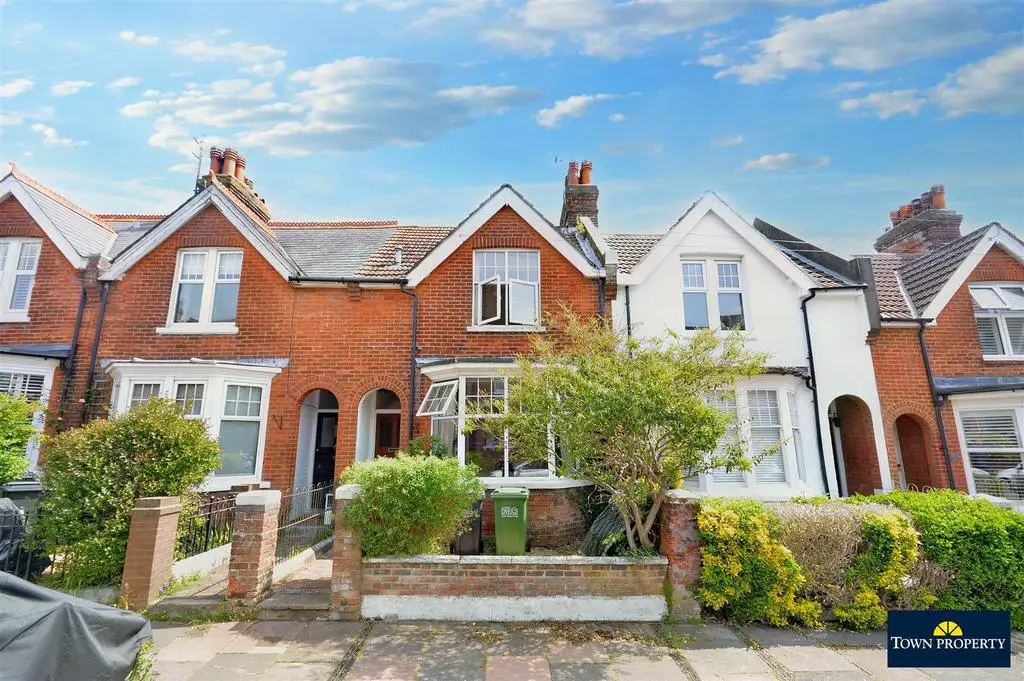
House For Sale £425,000
An attractive period property that is arranged over three floors and provides spacious & versatile living accommodation . Enviably situated on the borders of Upperton & Old Town the house could be arranged as a three or four bedroom property and there are two further internal rooms in the cellarage that could be used for a host of reason. The accommodation comprises of a bay windowed lounge to the front and hall floor bedroom or reception room, stairs lead down to the two internal rooms, a wonderful kitchen/dining room, bathroom and further office/study/bedroom 4. The first floor has two double bedrooms with glorious views from the rear and a shower room. The gardens to the rear are laid to lawn and patio with mature trees and shrubs. Cavendish School is nearby and local shops can be found nearby in Old Town. An internal inspection comes very highly recommended.
Entrance - Covered entrance with frosted private entrance door to -
Split Level Hallway - Radiator.
Lounge - 3.63m x 3.58m (11'11 x 11'9 ) - Radiator. Feature fireplace with ornate surround & tiled hearth. Corniced ceiling. Double glazed bay window to front aspect.
Bedroom 3/Second Reception Room - 3.51m x 2.97m (11'6 x 9'9 ) - Double glazed window to rear aspect.
Stairs Down To: -
Bathroom/Wc - White suite comprising panelled bath with chrome mixer tap and handheld shower attachment, with further shower above. Low level WC. Pedestal wash hand basin with mixer tap. Heated towel rail. Tiled walls. Built-in cupboard housing gas boiler. Frosted double glazed window.
Kitchen/Dining Room - 2.01m x 1.96m (6'7 x 6'5 ) - Range of fitted wall and base units. Worktop with inset one and a half bowl single drainer sink unit and mixer tap. Cooker point. Plumbing and space for washing machine and dishwasher. Part tiled walls. Extractor fan. Door to garden.
Dining Room - 3.63m x 3.40m (11'11 x 11'2 ) - The spacious dining area has a radiator, feature fireplace, fixed shelving and doorway to -
Office/Study/Bedroom 4 - 3.20m x 1.78m (10'6 x 5'10 ) - Double aspect room with double glazed windows to side & rear aspects.
Cellarage - 4.55m x 2.39m & 2.97m x 1.78m (14'11 x 7'10 & 9'9 - There are two internal rooms with light & power that could be used for a host of reasons.
Room 1: 14'11 x 7'10
Room 2: 9'9 x 5'10
Stairs To Second Floor Landing: - Loft access (not inspected). Fitted wardrobes. Double glazed window.
Bedroom 1 - 3.78m x 3.28m (12'5 x 10'9 ) - Radiator. Double glazed window to front aspect.
Bedroom 2 - 3.38m x 3.07m (11'1 x 10'1 ) - Radiator. Double glazed window to rear aspect with glorious views over Eastbourne towards the sea.
Shower Room/Wc - White suite comprising shower cubicle. Low level WC. Pedestal wash hand basin with mixer tap. Tiled splashback. Glass fixed shelving. Chrome heated towel rail.
Outside - The tiered rear gardens are laid to lawn and patio with gated rear access, mature trees and shrubs. Also a wooden shed.
Epc = D. -
Council Tax Band = A. -
Entrance - Covered entrance with frosted private entrance door to -
Split Level Hallway - Radiator.
Lounge - 3.63m x 3.58m (11'11 x 11'9 ) - Radiator. Feature fireplace with ornate surround & tiled hearth. Corniced ceiling. Double glazed bay window to front aspect.
Bedroom 3/Second Reception Room - 3.51m x 2.97m (11'6 x 9'9 ) - Double glazed window to rear aspect.
Stairs Down To: -
Bathroom/Wc - White suite comprising panelled bath with chrome mixer tap and handheld shower attachment, with further shower above. Low level WC. Pedestal wash hand basin with mixer tap. Heated towel rail. Tiled walls. Built-in cupboard housing gas boiler. Frosted double glazed window.
Kitchen/Dining Room - 2.01m x 1.96m (6'7 x 6'5 ) - Range of fitted wall and base units. Worktop with inset one and a half bowl single drainer sink unit and mixer tap. Cooker point. Plumbing and space for washing machine and dishwasher. Part tiled walls. Extractor fan. Door to garden.
Dining Room - 3.63m x 3.40m (11'11 x 11'2 ) - The spacious dining area has a radiator, feature fireplace, fixed shelving and doorway to -
Office/Study/Bedroom 4 - 3.20m x 1.78m (10'6 x 5'10 ) - Double aspect room with double glazed windows to side & rear aspects.
Cellarage - 4.55m x 2.39m & 2.97m x 1.78m (14'11 x 7'10 & 9'9 - There are two internal rooms with light & power that could be used for a host of reasons.
Room 1: 14'11 x 7'10
Room 2: 9'9 x 5'10
Stairs To Second Floor Landing: - Loft access (not inspected). Fitted wardrobes. Double glazed window.
Bedroom 1 - 3.78m x 3.28m (12'5 x 10'9 ) - Radiator. Double glazed window to front aspect.
Bedroom 2 - 3.38m x 3.07m (11'1 x 10'1 ) - Radiator. Double glazed window to rear aspect with glorious views over Eastbourne towards the sea.
Shower Room/Wc - White suite comprising shower cubicle. Low level WC. Pedestal wash hand basin with mixer tap. Tiled splashback. Glass fixed shelving. Chrome heated towel rail.
Outside - The tiered rear gardens are laid to lawn and patio with gated rear access, mature trees and shrubs. Also a wooden shed.
Epc = D. -
Council Tax Band = A. -