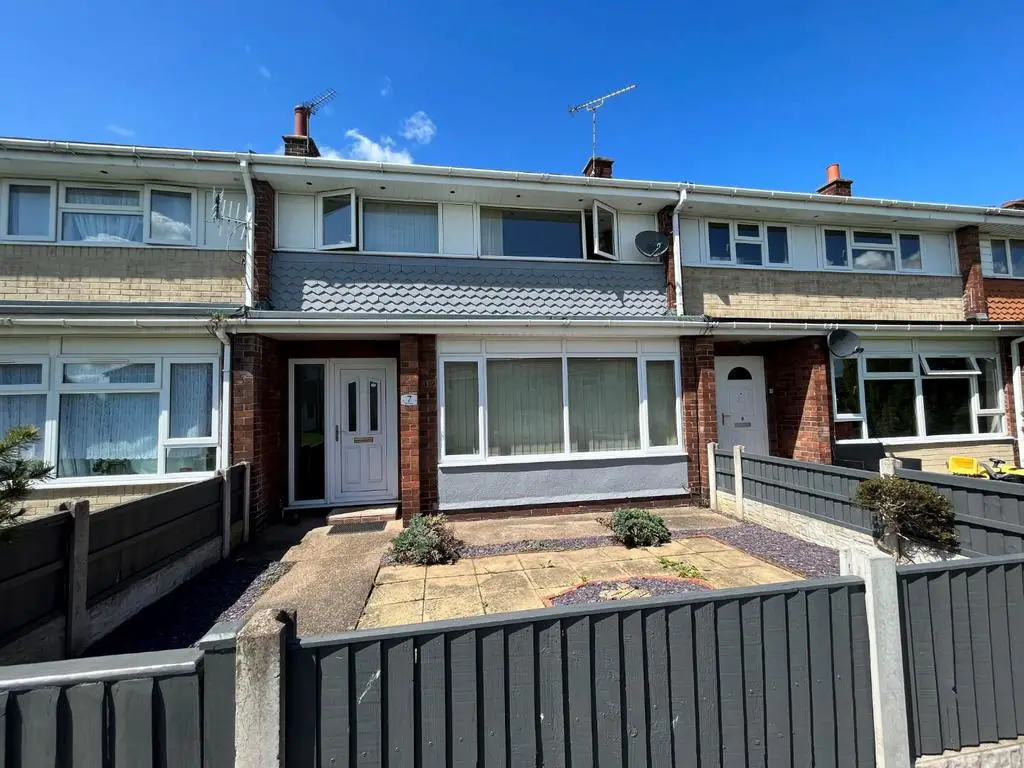
House For Sale £117,950
A three bed mid terrace house offerd to the market with NO ONWARD CHAIN for ease of purchase located in a popular well established area of Gainsborough with access to the towns numerous amenities and riverside. The property may be of interest to first time buyers and investors alike with an estimated monthly rental of £625 p.c.m. Accommodation comprises Entrance Hallway, Lounge, Kitchen Diner, Utility, downstairs w.c., three Bedrooms and Bathroom.
Accommodation - uPVC double glazed entrance door with side window leading into:
Entrance Hallway - Stairs rising to the first floor accommodation with storage under, radiator and door giving access to:
Lounge - 4.98m x 3.93m (16'4" x 12'10" ) - uPVC double glazed window to the front elevation, radiator and coving to ceiling.
Kitchen Diner - 3.97m x 3.58m (13'0" x 11'8" ) - uPVC double glazed window to the rear elevation overlooking the garden, fitted kitchen comprising base, drawer and wall units with complementary worksurface, tiled splashback, inset stainless steel sink and drainer with mixer tap over, integrated electric oven, four ring gas hob with extractor over, tiled flooring, radiator, cupboard housing gas fired central heating boiler. Door giving access to:
Utility - With uPVC double glazed door to the rear elevation, radiator, provision for automatic washing machine, parquet flooring and door giving access to:
W.C. - 1.49m x 0.97m (4'10" x 3'2" ) - uPVC double glazed window to the rear elevatiuon, w.c., handbasin mounted in vanity unit, radiator, tiled walls and flooring.
First Floor Landing - Having loft access and doors giving access to:
Bedroom One - 3.64m x 3.28m with recess to doorway (11'11" x 1 - uPVC double glazed window to the front elevation, radiator and fitted double wardrobe.
Bedroom Two - 2.98m x 3.23m with recess into doorway (9'9" x 10 - uPVC double glazed window to the rear elevation and radiator.
Bedroom Three - 2.66m x 2.50m (8'8" x 8'2" ) - uPVC double glazed window to the front elevation and radiator.
Family Bathroom - 2.67m x 2.00m (8'9" x 6'6" ) - uPVC double glazed window to the rear elevation, fitted bathroom suite comprising w.c., handbasin mounted in vanity unit, panel sided bath with shower over, tiled splashbacks and radiator.
Externally - To the front is a fenced and gated low maintenancce garden with slate chipped borders and slabbed low maintenance feature. To the rear is an enclosed garden being low maintenance with slabbed patio area and gated access to the rear.
Council Tax - Through enquiry of the West Lindsey District Council we have been advised that the property is in Rating Band 'A'
Tenure - Freehold -
Accommodation - uPVC double glazed entrance door with side window leading into:
Entrance Hallway - Stairs rising to the first floor accommodation with storage under, radiator and door giving access to:
Lounge - 4.98m x 3.93m (16'4" x 12'10" ) - uPVC double glazed window to the front elevation, radiator and coving to ceiling.
Kitchen Diner - 3.97m x 3.58m (13'0" x 11'8" ) - uPVC double glazed window to the rear elevation overlooking the garden, fitted kitchen comprising base, drawer and wall units with complementary worksurface, tiled splashback, inset stainless steel sink and drainer with mixer tap over, integrated electric oven, four ring gas hob with extractor over, tiled flooring, radiator, cupboard housing gas fired central heating boiler. Door giving access to:
Utility - With uPVC double glazed door to the rear elevation, radiator, provision for automatic washing machine, parquet flooring and door giving access to:
W.C. - 1.49m x 0.97m (4'10" x 3'2" ) - uPVC double glazed window to the rear elevatiuon, w.c., handbasin mounted in vanity unit, radiator, tiled walls and flooring.
First Floor Landing - Having loft access and doors giving access to:
Bedroom One - 3.64m x 3.28m with recess to doorway (11'11" x 1 - uPVC double glazed window to the front elevation, radiator and fitted double wardrobe.
Bedroom Two - 2.98m x 3.23m with recess into doorway (9'9" x 10 - uPVC double glazed window to the rear elevation and radiator.
Bedroom Three - 2.66m x 2.50m (8'8" x 8'2" ) - uPVC double glazed window to the front elevation and radiator.
Family Bathroom - 2.67m x 2.00m (8'9" x 6'6" ) - uPVC double glazed window to the rear elevation, fitted bathroom suite comprising w.c., handbasin mounted in vanity unit, panel sided bath with shower over, tiled splashbacks and radiator.
Externally - To the front is a fenced and gated low maintenancce garden with slate chipped borders and slabbed low maintenance feature. To the rear is an enclosed garden being low maintenance with slabbed patio area and gated access to the rear.
Council Tax - Through enquiry of the West Lindsey District Council we have been advised that the property is in Rating Band 'A'
Tenure - Freehold -
