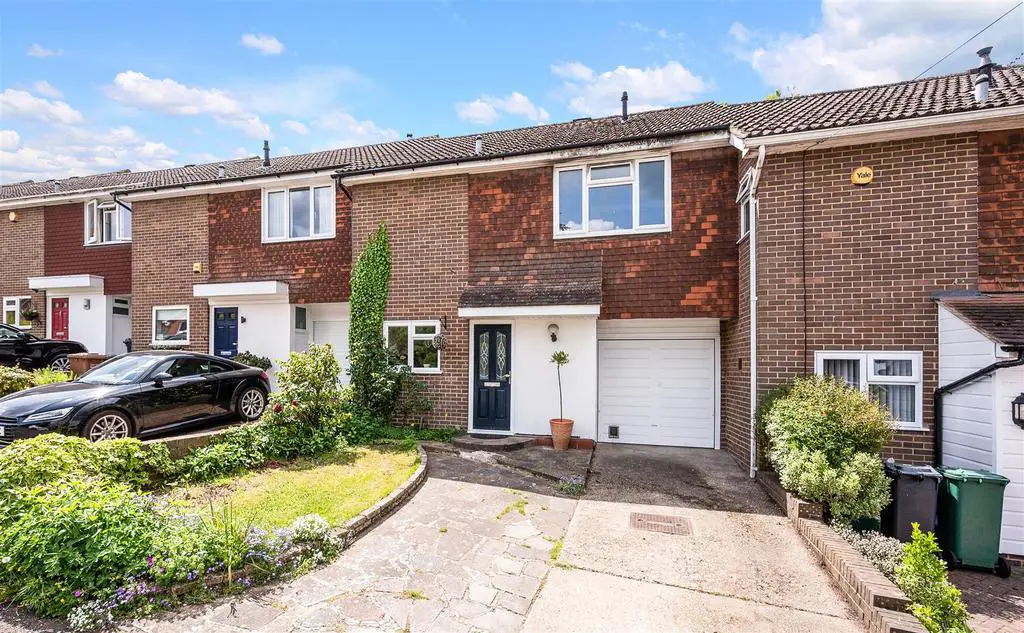
House For Sale £542,000
WILLIAMS HARLOW OF BANSTEAD ARE PLEASED TO OFFER an opportunity to acquire a mid terraced three bedroom home located in a popular residential area with parking for two cars, garage, gas central heating, double glazing and an attractive rear garden. The property is located near local shops, good local schools, Tattenham Corner train station and is within a few minutes walk of the famous Epsom Downs Racecourse. SOLE AGENTS. NO CHAIN
Front Door - Under pitch tiled canopy with outside light. Part glazed front door giving access through to the:
Entrance Hall - Wooden flooring. Connecting door to the garage. Stairs to the first floor. Radiator.
Downstairs Wc - Low level WC. Wash hand basin. Obscured glazed window to the side. Part tiled walls. Part panelled walls. Wooden flooring.
Kitchen - A range of wall and base units comprising of roll edge work surfaces incorporating a one and a half bowl stainless steel sink drainer with mixer tap. Space for cooker, dishwasher and upright fridge freezer. Underlighting. Wooden flooring. Part tiled walls.
'L' Shaped Lounge/Dining Room - Parquet flooring. Part panelled ceiling. Radiator. 2 x contemporary radiators. Window to the rear. Sliding patio doors with a pleasant outlook over the rear garden. Large storage cupboard. Coving.
First Floor Accommodation -
Good Sized Landing - Access to loft void. Linen cupboard. Glazed door giving access to:
Outdoor Terrace - Expanding the full width of the property with outlook over the garden.
Bedroom One - Window to the front. Radiator. Built in wardrobe. Further storage cupboard.
Bedroom Two - Large window to the rear. Radiator. Wood effect flooring. Fitted wardrobe.
Bedroom Three - Window to the rear. Radiator. Coving.
Bathroom - Coloured suite. Panel bath with mixer tap and shower attachment. Pedestal wash hand basin. Low level WC. Half height panelling. Part tiled walls. Shaver point. Heated towel rail. Obscured glazed window to the side.
Outside -
Front - There is a small area of lawn flanked by mature flower/shrub borders. Here you can access the property's front door.
Parking - There is a driveway providing off street parking for two cars.
Integral Garage - With power and lighting. Up and over door to the front. Connecting door to the entrance hall. Meters and circuit breakers.
Rear Garden - There is a patio expanding the immediate rear width of the property with an area of lawn flanked by flower/shrub borders. There is also an outside tap. There is a further area of garden laid to lawn with good hedging.
Council Tax - Reigate & Banstead BAND E £2,732.11 2023/24
Front Door - Under pitch tiled canopy with outside light. Part glazed front door giving access through to the:
Entrance Hall - Wooden flooring. Connecting door to the garage. Stairs to the first floor. Radiator.
Downstairs Wc - Low level WC. Wash hand basin. Obscured glazed window to the side. Part tiled walls. Part panelled walls. Wooden flooring.
Kitchen - A range of wall and base units comprising of roll edge work surfaces incorporating a one and a half bowl stainless steel sink drainer with mixer tap. Space for cooker, dishwasher and upright fridge freezer. Underlighting. Wooden flooring. Part tiled walls.
'L' Shaped Lounge/Dining Room - Parquet flooring. Part panelled ceiling. Radiator. 2 x contemporary radiators. Window to the rear. Sliding patio doors with a pleasant outlook over the rear garden. Large storage cupboard. Coving.
First Floor Accommodation -
Good Sized Landing - Access to loft void. Linen cupboard. Glazed door giving access to:
Outdoor Terrace - Expanding the full width of the property with outlook over the garden.
Bedroom One - Window to the front. Radiator. Built in wardrobe. Further storage cupboard.
Bedroom Two - Large window to the rear. Radiator. Wood effect flooring. Fitted wardrobe.
Bedroom Three - Window to the rear. Radiator. Coving.
Bathroom - Coloured suite. Panel bath with mixer tap and shower attachment. Pedestal wash hand basin. Low level WC. Half height panelling. Part tiled walls. Shaver point. Heated towel rail. Obscured glazed window to the side.
Outside -
Front - There is a small area of lawn flanked by mature flower/shrub borders. Here you can access the property's front door.
Parking - There is a driveway providing off street parking for two cars.
Integral Garage - With power and lighting. Up and over door to the front. Connecting door to the entrance hall. Meters and circuit breakers.
Rear Garden - There is a patio expanding the immediate rear width of the property with an area of lawn flanked by flower/shrub borders. There is also an outside tap. There is a further area of garden laid to lawn with good hedging.
Council Tax - Reigate & Banstead BAND E £2,732.11 2023/24
