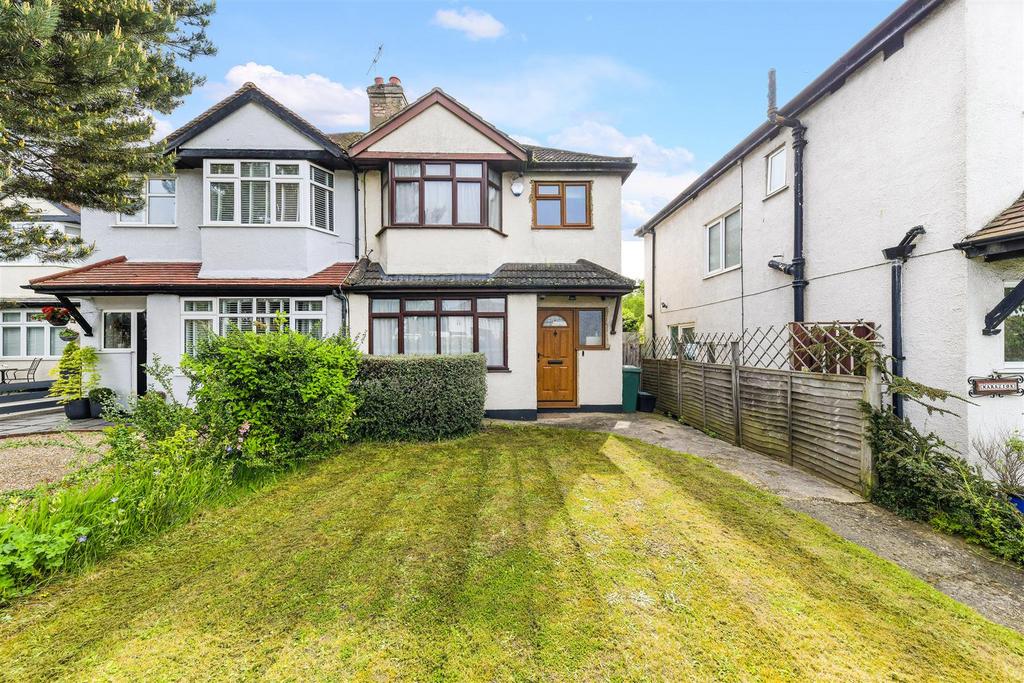
House For Sale £525,000
WILLIAMS HARLOW OF BANSTEAD ARE PLEASED TO PRESENT- An opportunity to acquire a THREE BEDROOM semi-detached house that has been extended providing a large kitchen / dining area. The property also benefits from a lounge, study, downstairs W.C and family bathroom. There are also GARDENS to the FRONT and REAR with a large DOUBLE GARAGE to the rear. All is located within easy reach of BANSTEAD HIGH STREET and BR BANSTEAD STATION. NO CHAIN SOLE AGENTS.
Canopy Porch - Leading to:
Front Door - UPVC part glazed front door, giving access through to the:
Entrance Hall - Picture rail. Radiator. Staircase with understairs storage cupboard, leading to first floor landing. Alarm control panel. Fuse board for electrics.
Lounge - Picture rail. Double glazed window to the front. Radiator and downlights.
Dining Room - Downlights. Radiator and opening leading through to the:
Extended Kitchen Area - Vaulted ceiling with velux windows. Double glazed windows to the rear over looking the garden. Roll edge work surface incorporating a sink with drainer and four ring gas burner with extractor fan above. Eye level cupboards and space saving cupboards and drawers below the work surface. Integrated electric ovens and space for other white goods. Door leading to the rear garden.
Study - Double aspect with windows to the side and rear. Radiator.
Downstairs W.C - Low level W.C. Wash hand basin with storage below. Obscured window to the side. Heated towel rail.
First Floor Landing - Double glazed window to the side and loft hatch.
Bedroom One - Double glazed windows to the front. Fitted wardrobes. Picture rail. Radiator.
Bedroom Two - Double glazed window to the rear. Radiator.
Bedroom Three - Double glazed window to the rear. Tall wall mounted radiator.
Family Bathroom - Bath. Obscured double glazed window to the front. Low level W.C. with concealed cistern and storage cupboards. Wash hand basin with storage below. Heated towel rail. Part tiled walls and tiled flooring.
Outside -
Front - There is a pathway leading to the front with the remainder of the front garden laid to lawn with mature shrubs. There is a useful side gate giving access to the rear garden.
Rear Garden - Mainly laid to lawn with a patio area to the rear of the property.
Large Garage/Store - Double garage/store of wooden construction. Vehicular access is from the rear of the garage access is off of Chipstead road. There is power and lighting in the garage it has an alarm system. and security door.
Council Tax - Reigate & Banstead BAND D £2,235.36 2023/24
Canopy Porch - Leading to:
Front Door - UPVC part glazed front door, giving access through to the:
Entrance Hall - Picture rail. Radiator. Staircase with understairs storage cupboard, leading to first floor landing. Alarm control panel. Fuse board for electrics.
Lounge - Picture rail. Double glazed window to the front. Radiator and downlights.
Dining Room - Downlights. Radiator and opening leading through to the:
Extended Kitchen Area - Vaulted ceiling with velux windows. Double glazed windows to the rear over looking the garden. Roll edge work surface incorporating a sink with drainer and four ring gas burner with extractor fan above. Eye level cupboards and space saving cupboards and drawers below the work surface. Integrated electric ovens and space for other white goods. Door leading to the rear garden.
Study - Double aspect with windows to the side and rear. Radiator.
Downstairs W.C - Low level W.C. Wash hand basin with storage below. Obscured window to the side. Heated towel rail.
First Floor Landing - Double glazed window to the side and loft hatch.
Bedroom One - Double glazed windows to the front. Fitted wardrobes. Picture rail. Radiator.
Bedroom Two - Double glazed window to the rear. Radiator.
Bedroom Three - Double glazed window to the rear. Tall wall mounted radiator.
Family Bathroom - Bath. Obscured double glazed window to the front. Low level W.C. with concealed cistern and storage cupboards. Wash hand basin with storage below. Heated towel rail. Part tiled walls and tiled flooring.
Outside -
Front - There is a pathway leading to the front with the remainder of the front garden laid to lawn with mature shrubs. There is a useful side gate giving access to the rear garden.
Rear Garden - Mainly laid to lawn with a patio area to the rear of the property.
Large Garage/Store - Double garage/store of wooden construction. Vehicular access is from the rear of the garage access is off of Chipstead road. There is power and lighting in the garage it has an alarm system. and security door.
Council Tax - Reigate & Banstead BAND D £2,235.36 2023/24
