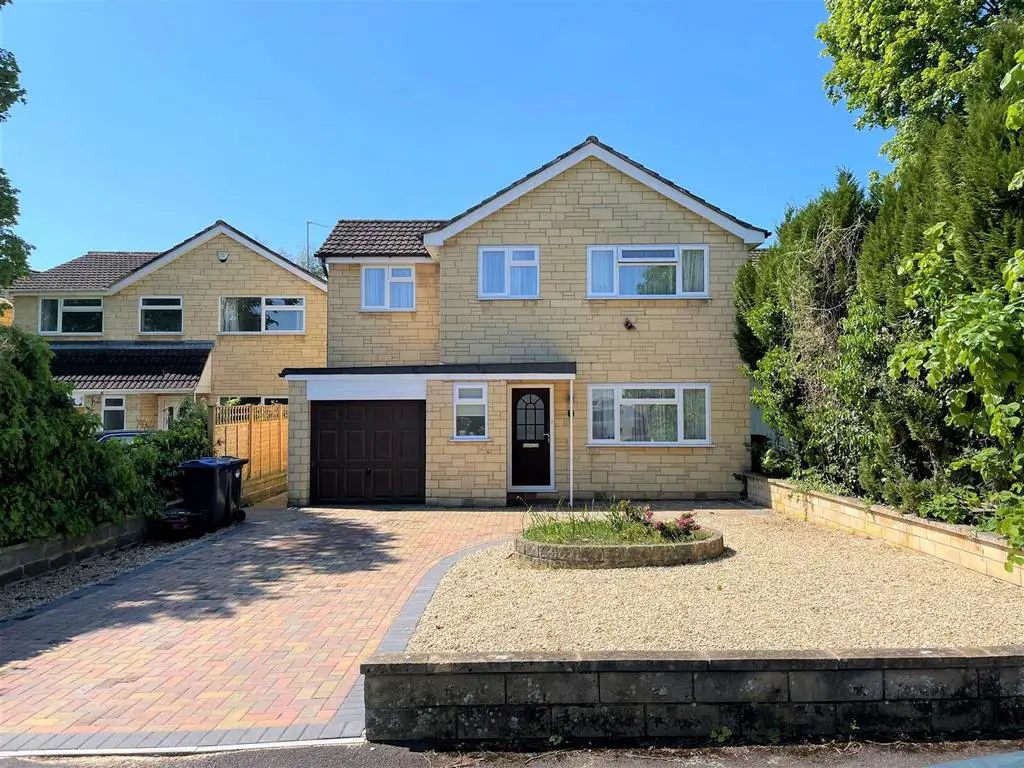
House For Sale £400,000
Lived in by the same owner since it was built in 1975, this four bedroom detached family home is located within a popular family orientated estate. Benefitting from a number of improvements and changes in recent years, whilst requiring some updating it would allow the new owners to make it their own. Comprising; entrance hall, cloakroom, lounge, dining room, kitchen, utility room, four bedrooms and shower room. To the front is a generous paved driveway and to the rear a well maintained South facing garden.
Entrance Hall - Double glazed front door, radiator, under stairs cupboard, stairs to the first floor, door to the cloakroom, door to the lounge and door to the kitchen.
Claokroom - Double glazed window to the front, toilet, wash hand basin and radiator.
Lounge - 3.38m x 4.47m (11'01" x 14'08") - Double glazed window to the front, radiator and opening to the dining room.
Dining Room - 3.02m x 2.69m (9'11" x 8'10") - Double glazed patio door to the rear, radiator and opening to the lounge.
Kitchen - 3.00m x 2.62m (9'10" x 8'07") - Double glazed window to the rear, radiator, store cupboard, range of floor and wall mounted units, gas hob, electric ovens, sink and drainer. Door into the utility room.
Utility Room - 3.15m x 2.34m (10'04" x 7'08") - Double glazed door and double glazed window to the rear, radiator, stainless steel sink and draining board, door to the garage and wall mounted gas fired boiler.
Landing - Doors to all the bedrooms, airing cupboard and loft access.
Bedroom One - 3.78m x 3.58m maximum (12'05" x 11'09" maximum) - Double glazed window to front, radiator and wardrobe
Bedroom Two - 3.58m x 3.05m maximum (11'09" x 10' maximum) - Double glazed window to the rear, radiator and built-in wardrobe
Bedroom Three - 3.33m x 2.51m (10'11" x 8'03") - Double glazed window to the front and radiator
Bedroom Four - 2.79m x 2.41m (9'02" x 7'11") - Double glazed window to the front, radiator and over stairs storage cupboard.
Shower Room - 2.39m x 2.06m (7'10" x 6'09") - Modern shower room with double glazed window to the rear, towel radiator, further radiator, part tiled, toilet, wash hand basin, vanity storage, double shower tray with mains shower over.
Garage - 5.38m x 2.41m (17'08" x 7'11") - Up and over door to the front, power and light door to the utility room.
Driveway - Paved driveway to the front for multiple vehicles.
Rear Garden - South facing garden laid predominantly to lawn with pathway leading to the rear, as well as to the front of the property, mature hedge borders and patio.
Tenure - We are advised via the .Gov website that the property is FREEHOLD
Council Tax - We are advised via the .Gov website that the property is Tax band D.
Entrance Hall - Double glazed front door, radiator, under stairs cupboard, stairs to the first floor, door to the cloakroom, door to the lounge and door to the kitchen.
Claokroom - Double glazed window to the front, toilet, wash hand basin and radiator.
Lounge - 3.38m x 4.47m (11'01" x 14'08") - Double glazed window to the front, radiator and opening to the dining room.
Dining Room - 3.02m x 2.69m (9'11" x 8'10") - Double glazed patio door to the rear, radiator and opening to the lounge.
Kitchen - 3.00m x 2.62m (9'10" x 8'07") - Double glazed window to the rear, radiator, store cupboard, range of floor and wall mounted units, gas hob, electric ovens, sink and drainer. Door into the utility room.
Utility Room - 3.15m x 2.34m (10'04" x 7'08") - Double glazed door and double glazed window to the rear, radiator, stainless steel sink and draining board, door to the garage and wall mounted gas fired boiler.
Landing - Doors to all the bedrooms, airing cupboard and loft access.
Bedroom One - 3.78m x 3.58m maximum (12'05" x 11'09" maximum) - Double glazed window to front, radiator and wardrobe
Bedroom Two - 3.58m x 3.05m maximum (11'09" x 10' maximum) - Double glazed window to the rear, radiator and built-in wardrobe
Bedroom Three - 3.33m x 2.51m (10'11" x 8'03") - Double glazed window to the front and radiator
Bedroom Four - 2.79m x 2.41m (9'02" x 7'11") - Double glazed window to the front, radiator and over stairs storage cupboard.
Shower Room - 2.39m x 2.06m (7'10" x 6'09") - Modern shower room with double glazed window to the rear, towel radiator, further radiator, part tiled, toilet, wash hand basin, vanity storage, double shower tray with mains shower over.
Garage - 5.38m x 2.41m (17'08" x 7'11") - Up and over door to the front, power and light door to the utility room.
Driveway - Paved driveway to the front for multiple vehicles.
Rear Garden - South facing garden laid predominantly to lawn with pathway leading to the rear, as well as to the front of the property, mature hedge borders and patio.
Tenure - We are advised via the .Gov website that the property is FREEHOLD
Council Tax - We are advised via the .Gov website that the property is Tax band D.
Houses For Sale Drake Crescent
Houses For Sale Oak Road
Houses For Sale Coniston Road
Houses For Sale Truro Walk
Houses For Sale Berkely Close
Houses For Sale Kilverts Close
Houses For Sale Derriads Lane
Houses For Sale Kensington Way
Houses For Sale Farleigh Close
Houses For Sale Salisbury Close
Houses For Sale Berkley Close
Houses For Sale Queens Crescent
Houses For Sale Oak Road
Houses For Sale Coniston Road
Houses For Sale Truro Walk
Houses For Sale Berkely Close
Houses For Sale Kilverts Close
Houses For Sale Derriads Lane
Houses For Sale Kensington Way
Houses For Sale Farleigh Close
Houses For Sale Salisbury Close
Houses For Sale Berkley Close
Houses For Sale Queens Crescent
