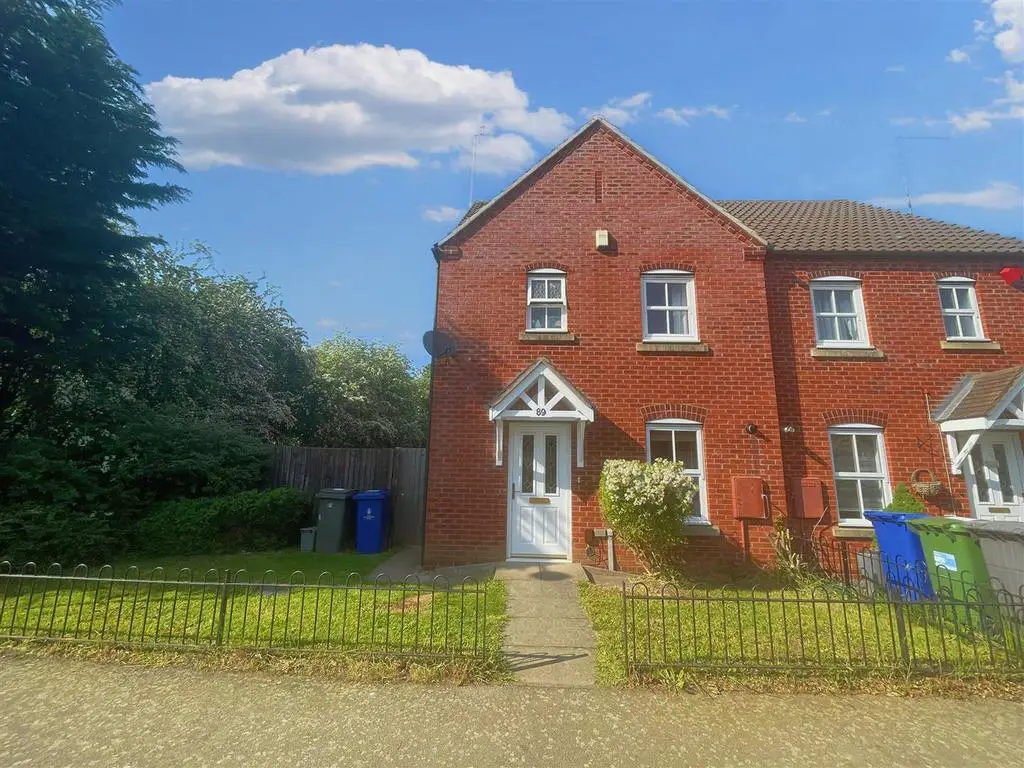
House For Rent £1,300
IF YOU WOULD LIKE TO VIEW THIS PROPERTY PLEASE CLICK THE BUTTON WITH THE EMAIL LOGO AND WE WILL GET IN TOUCH WITH YOU SOON!
Available to move into 7th June 2023!
Situated in the popular location of Grange Park is this modern three bedroom semi-detached house set on a larger-than-average plot of land, benefitting from gardens to the front, side and rear. There is a single garage to the side of the neighbouring house with a driveway for one car.
Unfurnished Accommodation: Entrance hall, living room/dining room, kitchen, cloakroom/wc, three bedrooms, en-suite shower room, family bathroom, garage and driveway. No pets permitted. Energy Rating D. Council Tax Band C.
The entrance hall has oak effect flooring and leads to all ground floor rooms. The living/dining room measures 15'07 x 14'08 and also features oak effect flooring and there is a window and double French doors leading to the garden, together with an under-stairs storage cupboard. The kitchen has ceramic tiled flooring and oak cabinets with a gas hob, electric oven and a Montpellier dishwasher and Hotpoint fridge freezer are included, but the landlord is not liable for repair or replacement. The boiler has been installed in May 2023. The cloakroom/wc has a tiled floor and a upvc window to the side elevation, with a toilet and a hand wash basin.
To the first floor there are three bedrooms, two of which are double sized. The master bedroom measures 11'02 x 9'01 with a double built-in wardrobe and an en-suite shower room with a white suite and wood effect flooring. The second bedroom measures 10'03 x 8'03 and the third bedroom is a good sized single, measuring 7'03 x 7'01. The family bathroom has a white suite and wood effect flooring and has a bath, a hand wash basin and a toilet.
Outside, there is garden to the front, a large side area of garden which is gravelled and a lawned rear garden with mature shrubs providing privacy. There is a garage with parking in front to the far side of the adjoining house.
Living/Dining Room - 4.75m x 4.47m (15'07 x 14'08) -
Kitchen - 3.40m x 2.67m (11'02 x 8'09) -
Master Bedroom - 3.40m x 2.77m (11'02 x 9'01) -
Bedroom Two - 3.12m x 2.51m (10'03 x 8'03) -
Bedroom Three - 2.21m x 2.16m (7'03 x 7'01) -
Bathroom - 1.65m x 1.91m (5'05 x 6'03) -
En-Suite Shower Room - 1.35m x 2.77m max (4'05 x 9'01 max) -
Available to move into 7th June 2023!
Situated in the popular location of Grange Park is this modern three bedroom semi-detached house set on a larger-than-average plot of land, benefitting from gardens to the front, side and rear. There is a single garage to the side of the neighbouring house with a driveway for one car.
Unfurnished Accommodation: Entrance hall, living room/dining room, kitchen, cloakroom/wc, three bedrooms, en-suite shower room, family bathroom, garage and driveway. No pets permitted. Energy Rating D. Council Tax Band C.
The entrance hall has oak effect flooring and leads to all ground floor rooms. The living/dining room measures 15'07 x 14'08 and also features oak effect flooring and there is a window and double French doors leading to the garden, together with an under-stairs storage cupboard. The kitchen has ceramic tiled flooring and oak cabinets with a gas hob, electric oven and a Montpellier dishwasher and Hotpoint fridge freezer are included, but the landlord is not liable for repair or replacement. The boiler has been installed in May 2023. The cloakroom/wc has a tiled floor and a upvc window to the side elevation, with a toilet and a hand wash basin.
To the first floor there are three bedrooms, two of which are double sized. The master bedroom measures 11'02 x 9'01 with a double built-in wardrobe and an en-suite shower room with a white suite and wood effect flooring. The second bedroom measures 10'03 x 8'03 and the third bedroom is a good sized single, measuring 7'03 x 7'01. The family bathroom has a white suite and wood effect flooring and has a bath, a hand wash basin and a toilet.
Outside, there is garden to the front, a large side area of garden which is gravelled and a lawned rear garden with mature shrubs providing privacy. There is a garage with parking in front to the far side of the adjoining house.
Living/Dining Room - 4.75m x 4.47m (15'07 x 14'08) -
Kitchen - 3.40m x 2.67m (11'02 x 8'09) -
Master Bedroom - 3.40m x 2.77m (11'02 x 9'01) -
Bedroom Two - 3.12m x 2.51m (10'03 x 8'03) -
Bedroom Three - 2.21m x 2.16m (7'03 x 7'01) -
Bathroom - 1.65m x 1.91m (5'05 x 6'03) -
En-Suite Shower Room - 1.35m x 2.77m max (4'05 x 9'01 max) -
Houses For Rent Quintonside
Houses For Rent Great Ground Walk
Houses For Rent Wake Way
Houses For Rent The Oaks
Houses For Rent Cony Walk
Houses For Rent School Lane
Houses For Rent Springwell close
Houses For Rent Millers Way
Houses For Rent Rickyard Walk
Houses For Rent The Saddlers
Houses For Rent Pine Close
Houses For Rent Great Ground Walk
Houses For Rent Wake Way
Houses For Rent The Oaks
Houses For Rent Cony Walk
Houses For Rent School Lane
Houses For Rent Springwell close
Houses For Rent Millers Way
Houses For Rent Rickyard Walk
Houses For Rent The Saddlers
Houses For Rent Pine Close