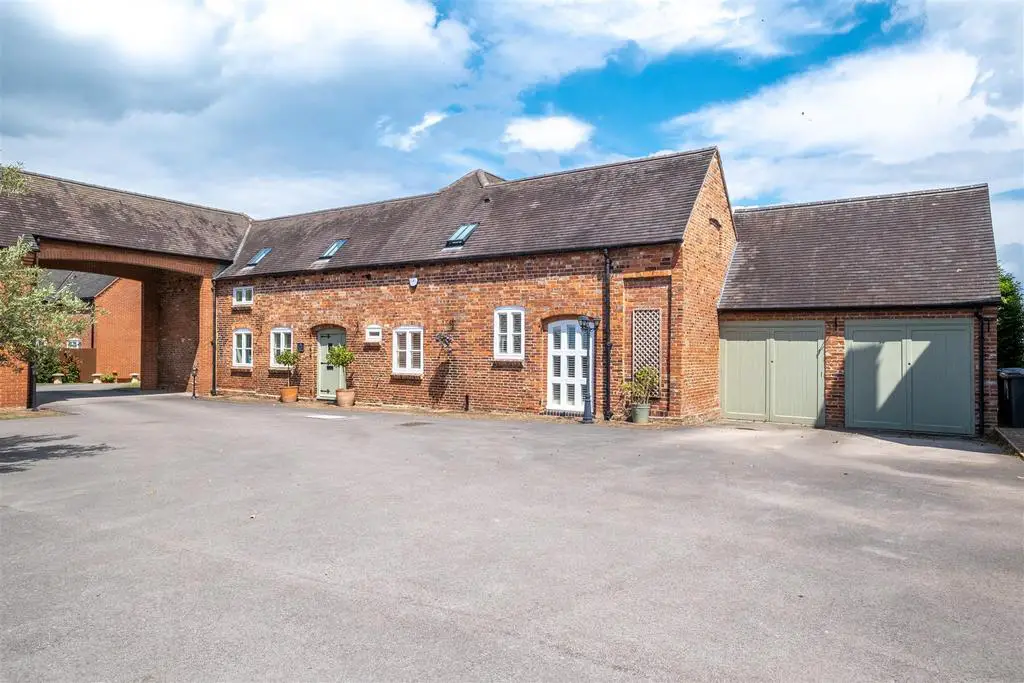
House For Sale £750,000
A truly exceptional example of a barn conversion in the most idyllic rural setting imaginable, Clifton Campville lies approximately just under 11 miles from Lichfield City centre and 4.7miles from Junction 11 at Appleby Magna for the M42. With the rare benefit of a substantial landscaped garden, double garage and impressive amounts of private parking. This select development of barn conversions and modern executive homes is located at the heart of the village and surrounded by beautiful countryside on all sides. The immaculately presented accommodation extends to over 2,500 sq.ft. and offers a wonderfully flexible layout over just two floors, with attractive vaulted ceilings, exposed brick and timber frames reminding you of the history and inherent charm of the building. An elegant entrance hallway and gallery landing provides a striking centre piece to this happy family home with a wide selection of usable spaces radiating from them. The ground floor offers a living room with log burner, formal dining room with vaulted ceiling, study or second sitting room, kitchen diner and snug. With the supporting cast members of a utility and guest cloakroom completing the package. The first floor is equally impressive with a principal bedroom with vast amounts of fitted storage and a modern en suite shower room. Three further good size bedrooms (two with fitted wardrobes) and a luxury family bathroom.
The real treat lies outside with a simply stunning lawned garden of impressive proportions, allocated spaces within the courtyard parking area and second driveway to the side of the property. There is also the added benefit of a double garage, a real rarity with barn conversions.
Viewing is essential to appreciate the entire package on offer and the enviable location of this charming home.
GROUND FLOOR
. Stunning Entrance Hallway
. Living Room With 'Log Burner Style' Gas Fire
. Formal Dining Room With Vaulted Ceiling
. Study / Sitting Room
. Kitchen Diner
. Snug
. Utility Room
. Guest Cloakroom
FIRST FLOOR
. Elegant Gallery Landing
. Principal Bedroom (vast amounts of fitted wardrobes)
. En Suite Shower Room
. Bedroom Two (fitted wardrobes)
. Bedroom Three (fitted wardrobes)
. Bedroom Four
. Family Bathroom with underfloor heating
WHY WE LOVE THIS HOUSE...
We love how deceptively spacious the barn is with large rooms which have catered for our every need as our children have grown up. It really is the perfect family home and we have loved entertaining our friends here. Both in the summer and the winter. We have enjoyed the large plot with landscaped gardens with many walking routes on doorstep. It is also still within easy reach of major routes and local towns. The perfect peaceful country escape.
OUTSIDE
. Impressive Amounts Of Private Parking
. Two Spaces In Front Of Garage / Second Side Driveway
. Double Garage
. Extensive Lawned Rear Garden With Second Raised Lawn With Retaining Reclaimed Brick Wall
. Patio Seating Areas
. Established Borders & Landscaped Beds
. Manicured Hedge Boundaries
. Clifton Campville lies approximately just under 11 miles from Lichfield City centre and 4.7miles from Junction 11 at Appleby Magna for the M42.
The real treat lies outside with a simply stunning lawned garden of impressive proportions, allocated spaces within the courtyard parking area and second driveway to the side of the property. There is also the added benefit of a double garage, a real rarity with barn conversions.
Viewing is essential to appreciate the entire package on offer and the enviable location of this charming home.
GROUND FLOOR
. Stunning Entrance Hallway
. Living Room With 'Log Burner Style' Gas Fire
. Formal Dining Room With Vaulted Ceiling
. Study / Sitting Room
. Kitchen Diner
. Snug
. Utility Room
. Guest Cloakroom
FIRST FLOOR
. Elegant Gallery Landing
. Principal Bedroom (vast amounts of fitted wardrobes)
. En Suite Shower Room
. Bedroom Two (fitted wardrobes)
. Bedroom Three (fitted wardrobes)
. Bedroom Four
. Family Bathroom with underfloor heating
WHY WE LOVE THIS HOUSE...
We love how deceptively spacious the barn is with large rooms which have catered for our every need as our children have grown up. It really is the perfect family home and we have loved entertaining our friends here. Both in the summer and the winter. We have enjoyed the large plot with landscaped gardens with many walking routes on doorstep. It is also still within easy reach of major routes and local towns. The perfect peaceful country escape.
OUTSIDE
. Impressive Amounts Of Private Parking
. Two Spaces In Front Of Garage / Second Side Driveway
. Double Garage
. Extensive Lawned Rear Garden With Second Raised Lawn With Retaining Reclaimed Brick Wall
. Patio Seating Areas
. Established Borders & Landscaped Beds
. Manicured Hedge Boundaries
. Clifton Campville lies approximately just under 11 miles from Lichfield City centre and 4.7miles from Junction 11 at Appleby Magna for the M42.
