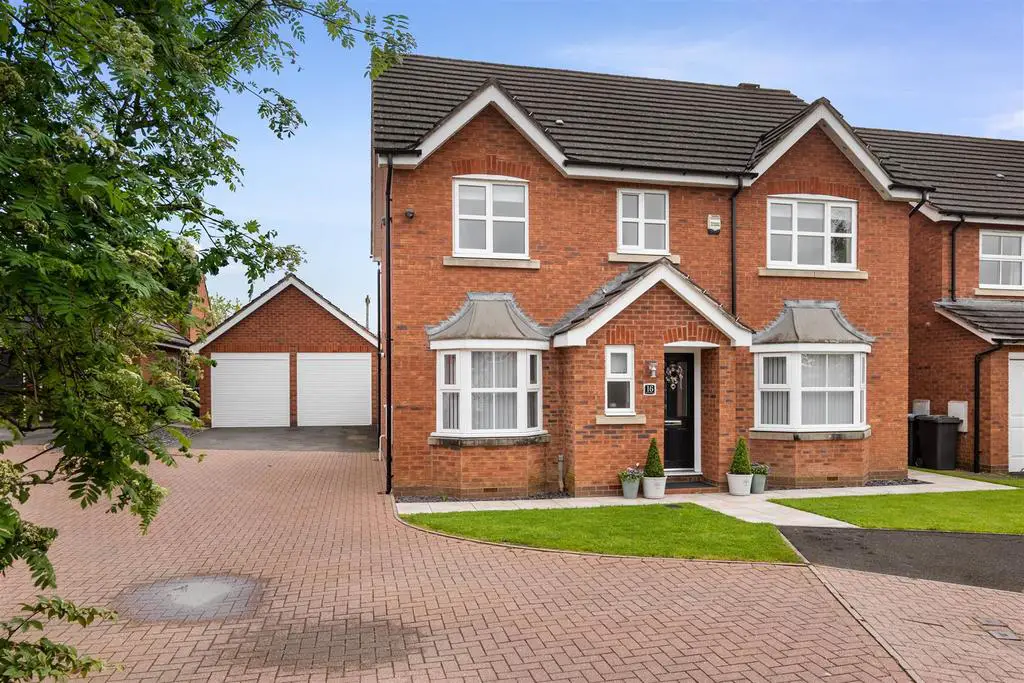
House For Sale £585,000
A stunning turnkey property which has recently been the subject of extensive remodelling and renovations by the current owner. The attention to detail and high specification applied throughout this impressive property, offers a unique opportunity not to be missed!
Located a short distance from the centre of the much sought after village of Kineton, this splendid home is perfectly placed to enjoy village life and all the wonderful amenities this superb village has to offer.
The accommodation comprises in brief: Hallway, Guest Cloakroom, Living Room, Snug, Utility Room, Open Plan Kitchen/Diner/Family Room, Four Bedrooms, Family Bathroom & En-Suite and Double Garage.
Kineton is a well-regarded village situated below the Edgehill escarpment and the site of the Civil War battle in 1642. The amenities include Senior and Junior Schools, a Playgroup, three Churches, two Doctors' Surgeries, a Hairdressers and Barbers Shop as well as an Optician, Vets, Butcher, Florist, Post Office, Co-op Supermarket, Chemist with Pharmacy and a Home Furnishing Shop. The village also benefits from an award-winning Chip Shop, Indian Restaurant, Garage themed Cafe and an Artisan Bakery. There is a Public House, a Sports & Social Club and a Village Hall. There is a friendly community spirit within the village with a varied calendar of social events taking place.
Hallway -
Living Room - 4.78m x 3.47m (15'8" x 11'4") -
Guest Cloakroom -
Snug - 3.58m x 2.61m (11'8" x 8'6") -
Utility Room - 2.21m x 2.61m (7'3" x 8'6") -
Open Plan Kitchen/Dining Room - 3.15m x 8.27 (10'4" x 27'1") -
Family Room - 3.19m x 5.29m (10'5" x 17'4") -
Bedroom One - 2.02m x 3.55m (6'7" x 11'7") - With bespoke built in wardrobes
En-Suite Shower Room -
Bedroom Two - 4.28m x 2.61m (14'0" x 8'6") - With built in wardrobes
Bedroom Three - 3.56m x 2.29m (11'8" x 7'6") -
Family Bathroom - 1.75m x 2.34m (5'8" x 7'8") -
Bedroom Four - 3.21m x 2.88m (10'6" x 9'5") - With built in wardrobes
Double Garage - 5.40m x 5.40m (17'8" x 17'8") - Boarded with electric roller shutter doors.
Garden - Newly landscaped garden with electric lighting.
General Information -
Services - Mains water, drainage and electricity are connected to the property. Propane Gas central heating is installed.
Interested parties are advised to make their own enquiries and investigations before finalising their offer to purchase
Fixtures And Fittings - All items mentioned in these particulars are included in the sale price, all others are expressly excluded.
Tenure - We understand that the property is for sale Freehold
Council Tax - We understand that the property has been placed in band E with Stratford District Council.
Viewings - Viewings strictly by appointment with the Agents.
Located a short distance from the centre of the much sought after village of Kineton, this splendid home is perfectly placed to enjoy village life and all the wonderful amenities this superb village has to offer.
The accommodation comprises in brief: Hallway, Guest Cloakroom, Living Room, Snug, Utility Room, Open Plan Kitchen/Diner/Family Room, Four Bedrooms, Family Bathroom & En-Suite and Double Garage.
Kineton is a well-regarded village situated below the Edgehill escarpment and the site of the Civil War battle in 1642. The amenities include Senior and Junior Schools, a Playgroup, three Churches, two Doctors' Surgeries, a Hairdressers and Barbers Shop as well as an Optician, Vets, Butcher, Florist, Post Office, Co-op Supermarket, Chemist with Pharmacy and a Home Furnishing Shop. The village also benefits from an award-winning Chip Shop, Indian Restaurant, Garage themed Cafe and an Artisan Bakery. There is a Public House, a Sports & Social Club and a Village Hall. There is a friendly community spirit within the village with a varied calendar of social events taking place.
Hallway -
Living Room - 4.78m x 3.47m (15'8" x 11'4") -
Guest Cloakroom -
Snug - 3.58m x 2.61m (11'8" x 8'6") -
Utility Room - 2.21m x 2.61m (7'3" x 8'6") -
Open Plan Kitchen/Dining Room - 3.15m x 8.27 (10'4" x 27'1") -
Family Room - 3.19m x 5.29m (10'5" x 17'4") -
Bedroom One - 2.02m x 3.55m (6'7" x 11'7") - With bespoke built in wardrobes
En-Suite Shower Room -
Bedroom Two - 4.28m x 2.61m (14'0" x 8'6") - With built in wardrobes
Bedroom Three - 3.56m x 2.29m (11'8" x 7'6") -
Family Bathroom - 1.75m x 2.34m (5'8" x 7'8") -
Bedroom Four - 3.21m x 2.88m (10'6" x 9'5") - With built in wardrobes
Double Garage - 5.40m x 5.40m (17'8" x 17'8") - Boarded with electric roller shutter doors.
Garden - Newly landscaped garden with electric lighting.
General Information -
Services - Mains water, drainage and electricity are connected to the property. Propane Gas central heating is installed.
Interested parties are advised to make their own enquiries and investigations before finalising their offer to purchase
Fixtures And Fittings - All items mentioned in these particulars are included in the sale price, all others are expressly excluded.
Tenure - We understand that the property is for sale Freehold
Council Tax - We understand that the property has been placed in band E with Stratford District Council.
Viewings - Viewings strictly by appointment with the Agents.
