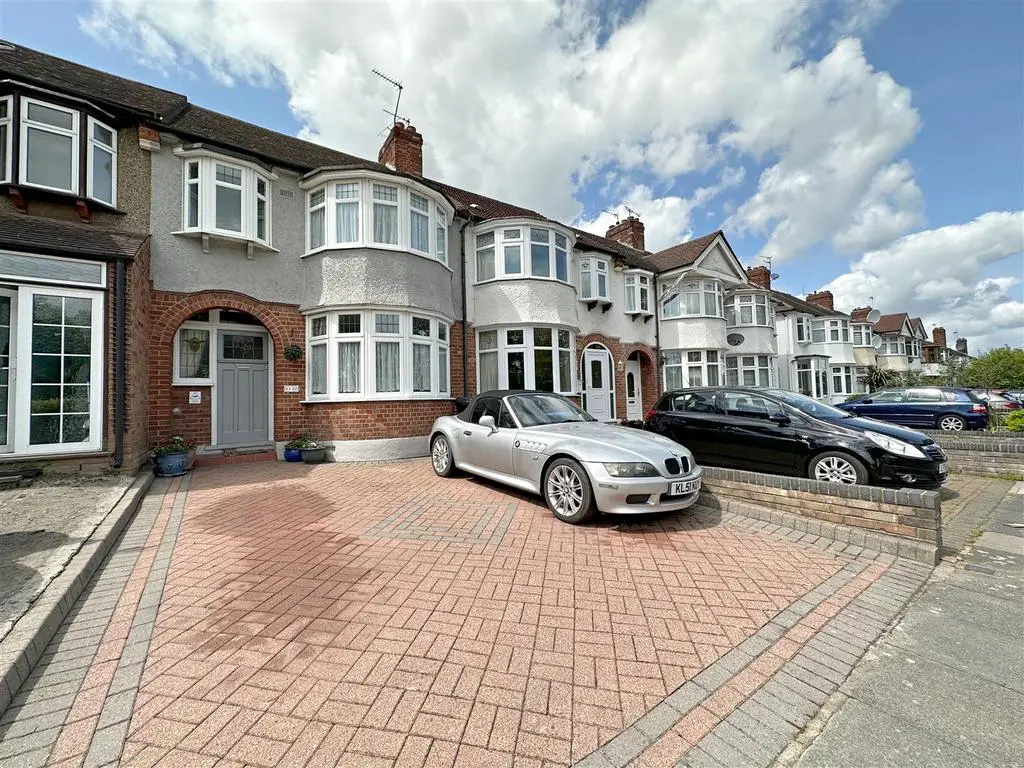
House For Sale £495,000
Kings Group-Enfield Town are excited to present this WELL PRESENTED FAMILY HOME which comprises two reception rooms which are currently being used as a lounge and a dining room to the ground floor. Furthermore there is a fitted kitchen and a bright and airy conservatory with double glazed doors leading to the spacious garden. First floor accommodation comprises three sizeable bedrooms and family bathroom. The property also benefits from a driveway and a double garage to the rear.
Hallway - Stairs to the first floor landing, Under stairs storage cupboard, Single glazed window to the front aspect, Coved ceiling, Double radiator, Wooden flooring, Power points
Living Room - 4.57m x 3.05m (15'70 x 10'96) - Double glazed bay window to the front aspect, Ceiling rose, Picture rail walls, Double radiator, Wooden flooring, Open style fireplace, Phone point, TV aerial point, Power points
Dining Room - 4.27m x 3.05m (14'32 x 10'20) - Coved ceiling with ceiling rose, Double radiator, Tiled flooring, Open style gas fireplace, Power points, Double glazed French door leading to conservatory
Kitchen - 3.05m x 1.93m (10'74 x 6'04) - Double glazed windows at the rear, tiled flooring, tiled splash back walls, wall units with roll top, integrated cooker, electric oven with gas hobs, integrated hood extractor, double drainer unit, space for fridge freezer, integrated dishwasher, power points
Conservatory - 4.27m x 2.74m (14'89 x 9'49) - double glazed windows at the rear, tiled flooring, plumbing for washing machine
Landing - Loft access, carpeted flooring, smoke alarm
First Floor Bathroom - 2.44m x 1.83m (8'14 x 6'12) - double glazed opaque windows at the rear, heated towel rail radiator, tiled flooring, panel enclosed bath, wash basin with mixer tap with vanity unit under, low level W.C., part tiled walls, spotlights, airing cupboard
Bedroom 1 - 4.88m x 3.05m (16'49 x 10'41) - double glazed windows at the front, dado rail walls, double radiator, carpeted flooring, TV aerial point, power points
Bedroom 2 - 3.96m x 3.05m (13'36 x 10'35) - double glazed windows at the rear, double radiator, carpeted flooring, fitted wardrobes, fitted shelving, power points
Bedroom 3 - 3.05m x 2.01m (10'19 x 6'07) - double glazed bay window, picture rail walls, double radiator, carpeted flooring, fitted shelving, power points
Garden - mainly laid to lawn with plants and shrub borders and fence panels, access at the rear, wooden shed
Double Garage - 6.40m x 4.88m (21'33 x 16'40) -
Hallway - Stairs to the first floor landing, Under stairs storage cupboard, Single glazed window to the front aspect, Coved ceiling, Double radiator, Wooden flooring, Power points
Living Room - 4.57m x 3.05m (15'70 x 10'96) - Double glazed bay window to the front aspect, Ceiling rose, Picture rail walls, Double radiator, Wooden flooring, Open style fireplace, Phone point, TV aerial point, Power points
Dining Room - 4.27m x 3.05m (14'32 x 10'20) - Coved ceiling with ceiling rose, Double radiator, Tiled flooring, Open style gas fireplace, Power points, Double glazed French door leading to conservatory
Kitchen - 3.05m x 1.93m (10'74 x 6'04) - Double glazed windows at the rear, tiled flooring, tiled splash back walls, wall units with roll top, integrated cooker, electric oven with gas hobs, integrated hood extractor, double drainer unit, space for fridge freezer, integrated dishwasher, power points
Conservatory - 4.27m x 2.74m (14'89 x 9'49) - double glazed windows at the rear, tiled flooring, plumbing for washing machine
Landing - Loft access, carpeted flooring, smoke alarm
First Floor Bathroom - 2.44m x 1.83m (8'14 x 6'12) - double glazed opaque windows at the rear, heated towel rail radiator, tiled flooring, panel enclosed bath, wash basin with mixer tap with vanity unit under, low level W.C., part tiled walls, spotlights, airing cupboard
Bedroom 1 - 4.88m x 3.05m (16'49 x 10'41) - double glazed windows at the front, dado rail walls, double radiator, carpeted flooring, TV aerial point, power points
Bedroom 2 - 3.96m x 3.05m (13'36 x 10'35) - double glazed windows at the rear, double radiator, carpeted flooring, fitted wardrobes, fitted shelving, power points
Bedroom 3 - 3.05m x 2.01m (10'19 x 6'07) - double glazed bay window, picture rail walls, double radiator, carpeted flooring, fitted shelving, power points
Garden - mainly laid to lawn with plants and shrub borders and fence panels, access at the rear, wooden shed
Double Garage - 6.40m x 4.88m (21'33 x 16'40) -
