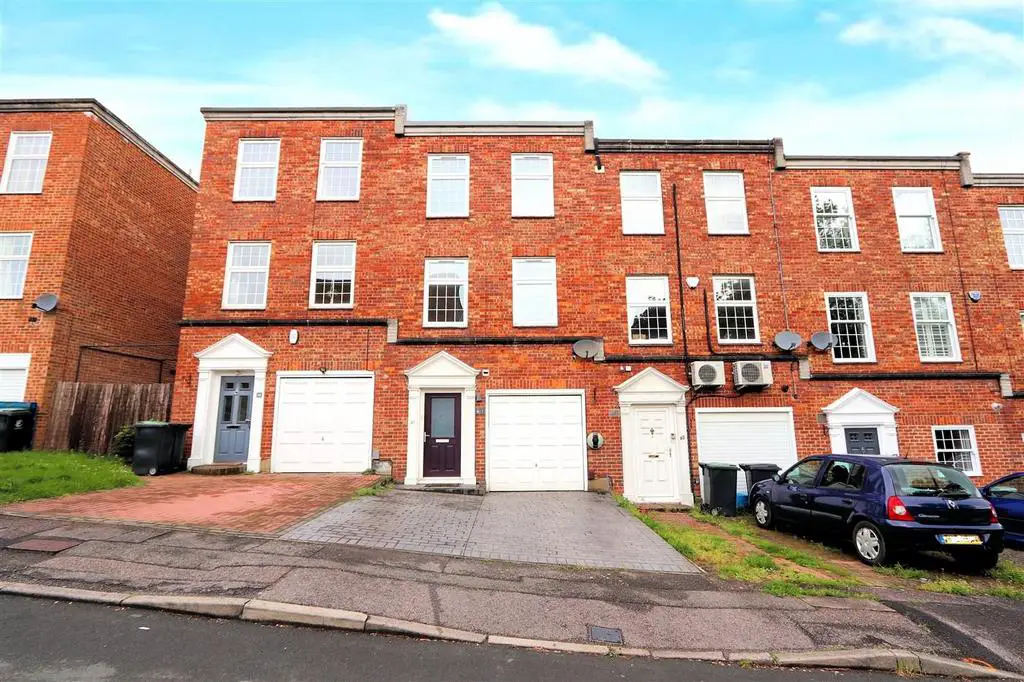
House For Rent £2,200
* THREE BEDROOMS * TOWN HOUSE * WELL PRESENTED THROUGHOUT * OFF STREET PARKING FOR TWO CARS * CUL-DE-SAC LOCATION *
Millers are pleased to offer this staggered terraced, town house providing great accommodation arranged over three floors. On approach to the property, there is off road parking for two cars on the driveway along with an integral garage which can provide some additional storage space. Entering the property, you're greeted by an impressive hallway with access to the cloakroom WC, storage cupboard and dining area. The dining area is situated at the rear of the ground floor and offers access to the rear garden and a very useful utility room. Upstairs on the first floor you will find a spacious & light lounge area as well as the kitchen with built in appliances. The kitchen has ample countertop space and plenty of wall and base units. Going up to the second floor, you will find the three bedrooms which offer some great views of the surrounding area, the family bathroom suite is also located on this floor. Externally there is a low maintenance rear garden which has the added benefit of a rear gate to save bringing any garden waste through your home.
* The property is AVAILABLE 15th July 2023 on an UN/FURNISHED BASIS *
Albany Court is a popular residential Cul-De-Sac located within a short walk of Epping Primary School, the High Street with its shops, bars, restaurants and cafes. The open fields of Swaines Green and arable farmland. Epping Town offers a Tube Station, situated at the end of the Central Line serving London and has good transport links to the M25 at Waltham Abbey and the M11 at Hastingwood or the A414 to Chelmsford. Epping also enjoys access to arable farmland, open countryside and parts of Epping Forest.
Ground Floor -
Entrance Hall - Stairs, open plan to:
Cloakroom -
Dining Area - 2.97m x 1.88m (9'9 x 6'2) -
Utility Room -
First Floor -
Landing -
Lounge Area - 4.72m x 4.52m (15'6 x 14'10) -
Kitchen Area - 4.52m x 1.85m (14'10 x 6'1) -
Second Floor -
Landing -
Bedroom One - 4.14m x 2.59m (13'7 x 8'6) -
Bedroom Two - 4.57m x 1.83m (15'0 x 6'0) -
Bedroom Three - 2.59m x 1.85m (8'6 x 6'1) -
Family Bathroom -
External Area -
Rear Garden -
Garage -
Driveway -
Millers are pleased to offer this staggered terraced, town house providing great accommodation arranged over three floors. On approach to the property, there is off road parking for two cars on the driveway along with an integral garage which can provide some additional storage space. Entering the property, you're greeted by an impressive hallway with access to the cloakroom WC, storage cupboard and dining area. The dining area is situated at the rear of the ground floor and offers access to the rear garden and a very useful utility room. Upstairs on the first floor you will find a spacious & light lounge area as well as the kitchen with built in appliances. The kitchen has ample countertop space and plenty of wall and base units. Going up to the second floor, you will find the three bedrooms which offer some great views of the surrounding area, the family bathroom suite is also located on this floor. Externally there is a low maintenance rear garden which has the added benefit of a rear gate to save bringing any garden waste through your home.
* The property is AVAILABLE 15th July 2023 on an UN/FURNISHED BASIS *
Albany Court is a popular residential Cul-De-Sac located within a short walk of Epping Primary School, the High Street with its shops, bars, restaurants and cafes. The open fields of Swaines Green and arable farmland. Epping Town offers a Tube Station, situated at the end of the Central Line serving London and has good transport links to the M25 at Waltham Abbey and the M11 at Hastingwood or the A414 to Chelmsford. Epping also enjoys access to arable farmland, open countryside and parts of Epping Forest.
Ground Floor -
Entrance Hall - Stairs, open plan to:
Cloakroom -
Dining Area - 2.97m x 1.88m (9'9 x 6'2) -
Utility Room -
First Floor -
Landing -
Lounge Area - 4.72m x 4.52m (15'6 x 14'10) -
Kitchen Area - 4.52m x 1.85m (14'10 x 6'1) -
Second Floor -
Landing -
Bedroom One - 4.14m x 2.59m (13'7 x 8'6) -
Bedroom Two - 4.57m x 1.83m (15'0 x 6'0) -
Bedroom Three - 2.59m x 1.85m (8'6 x 6'1) -
Family Bathroom -
External Area -
Rear Garden -
Garage -
Driveway -