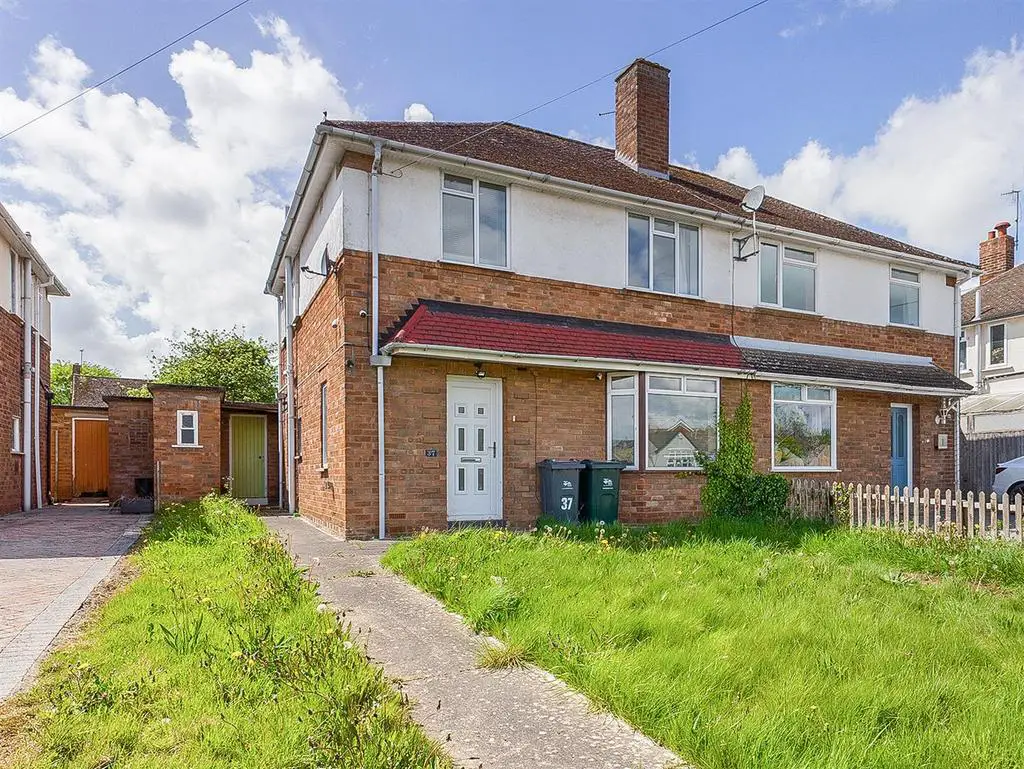
House For Sale £265,000
A traditional style three bedroom semi detached home with views at the rear to the Malvern Hills. The accommodation comprises; entrance hall, bay windowed sitting room, open plan dining kitchen with pantry, three bedrooms, refitted bathroom room. Further benefits include; gas central heating, double glazing, two brick-built external stores, generous gardens to the front and rear. Offered with no onward chain, we highly recommend an early viewing
Entrance Hall - Tile floor, pendant light fitting and radiator. Double glazed window to side aspect, stairs to first floor, door to kitchen (described later) and door opening to:
Sitting Room - 4.10m x 3.75m ( 13'5" x 12'3") - Double glazed bay window to front aspect, tv and phone point, radiator.
Dining Kitchen - 6.14m x 3.35m (20'1" x 10'11") - Dining area with space a good size dining table with double glazed window and double glazed patio doors opening to the rear garden. Range of base and eye level units with worksurface over and inset sink. Four ring induction hob, electric oven and space for under counter white goods. Door to pantry cupboard and door opening to the side of the property.
First Floor Landing - Loft access point and double glazed window to side aspect. Doors to all rooms.
Bedroom One - 3.71m x 3.74m (12'2" x 12'3") - Double window to front aspect, radiator.
Bedroom Two - 3.35m x 3.24m (10'11" x 10'7") - Two double glazed windows to the rear aspect, with views to the Malvern Hills. Radiator.
Bedroom Three - 2.79m x 2.23m (9'1" x 7'3" ) - Double glazed window to front aspect and built in wardrobe.
Bathroom - 2.72m x 2.40m (8'11" x 7'10") - Two double glazed windows with obscure glass. Low level WC, wash hand basin, large walk in shower with dual shower head and double ended bath, radiator.
Outside - The front garden is laid to lawn with a path to the front door and side/rear access. Has potential for off road parking, subject to planning for a dropped kerb.
To the rear of the property is a small patio area. The remaining garden is laid to lawn with timber fencing and a mature tree, benefits from a shed and two handy store rooms, one of which is currently used as a utility with space for a tumble dryer, plumbing and space for a washing machine.
Directions - From the Allan Morris office in Great Malvern turn left onto the Worcester Road. At the traffic lights turn left and then bear right towards Leigh Sinton along the Newtown Road, this then becomes Leigh Sinton Road. Continue along Leigh Sinton Road and after passing Dyson Perrins school on the right, take the next right into Tanhouse Lane and follow the road around to the right where number 37 can be found on the right hand side as indicated by the Allan Morris For Sale board. To view the property or with any questions or queries please contact the office on[use Contact Agent Button] or [use Contact Agent Button]
Entrance Hall - Tile floor, pendant light fitting and radiator. Double glazed window to side aspect, stairs to first floor, door to kitchen (described later) and door opening to:
Sitting Room - 4.10m x 3.75m ( 13'5" x 12'3") - Double glazed bay window to front aspect, tv and phone point, radiator.
Dining Kitchen - 6.14m x 3.35m (20'1" x 10'11") - Dining area with space a good size dining table with double glazed window and double glazed patio doors opening to the rear garden. Range of base and eye level units with worksurface over and inset sink. Four ring induction hob, electric oven and space for under counter white goods. Door to pantry cupboard and door opening to the side of the property.
First Floor Landing - Loft access point and double glazed window to side aspect. Doors to all rooms.
Bedroom One - 3.71m x 3.74m (12'2" x 12'3") - Double window to front aspect, radiator.
Bedroom Two - 3.35m x 3.24m (10'11" x 10'7") - Two double glazed windows to the rear aspect, with views to the Malvern Hills. Radiator.
Bedroom Three - 2.79m x 2.23m (9'1" x 7'3" ) - Double glazed window to front aspect and built in wardrobe.
Bathroom - 2.72m x 2.40m (8'11" x 7'10") - Two double glazed windows with obscure glass. Low level WC, wash hand basin, large walk in shower with dual shower head and double ended bath, radiator.
Outside - The front garden is laid to lawn with a path to the front door and side/rear access. Has potential for off road parking, subject to planning for a dropped kerb.
To the rear of the property is a small patio area. The remaining garden is laid to lawn with timber fencing and a mature tree, benefits from a shed and two handy store rooms, one of which is currently used as a utility with space for a tumble dryer, plumbing and space for a washing machine.
Directions - From the Allan Morris office in Great Malvern turn left onto the Worcester Road. At the traffic lights turn left and then bear right towards Leigh Sinton along the Newtown Road, this then becomes Leigh Sinton Road. Continue along Leigh Sinton Road and after passing Dyson Perrins school on the right, take the next right into Tanhouse Lane and follow the road around to the right where number 37 can be found on the right hand side as indicated by the Allan Morris For Sale board. To view the property or with any questions or queries please contact the office on[use Contact Agent Button] or [use Contact Agent Button]
