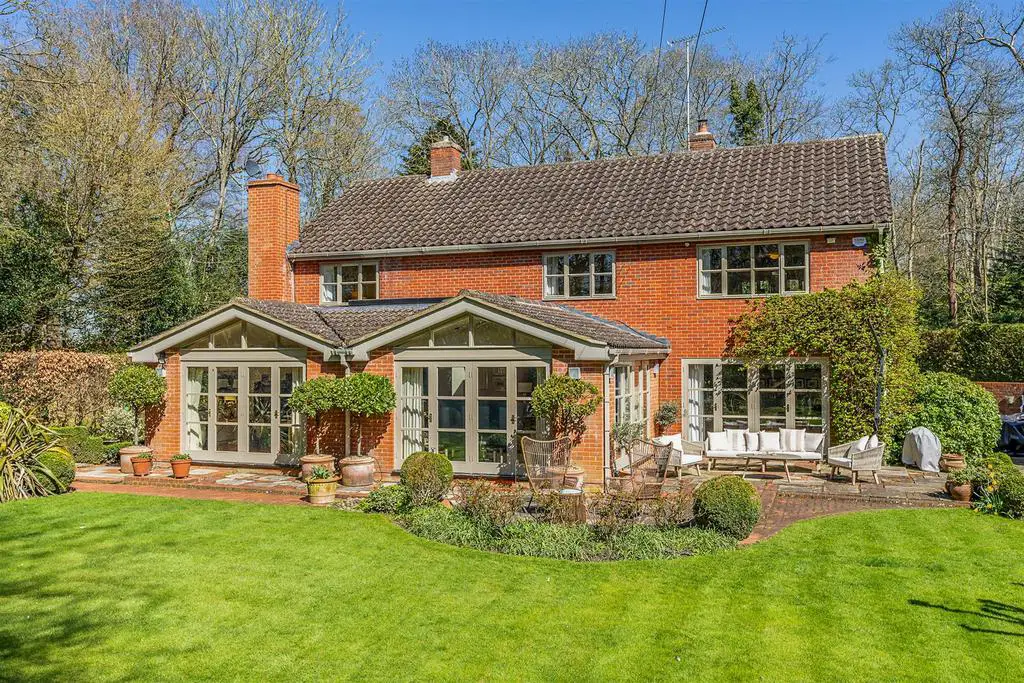
House For Sale £1,895,000
Trellech is a large detached family home, set away from the main road at the end of one of the most sought after private lanes in the area. Approached by a wide and lengthy gravel driveway, the house is not overlooked and enjoys a great deal of privacy.
Upon entering the front door and going through the porch, you arrive in a central hallway that leads into the kitchen, sitting room or first floor. The sitting room is off to one side of the ground floor, being full depth of the house with a duel aspect views/access through French Doors onto both the breakfast and rear gardens. This allows for lots of natural light. The open plan triple aspect kitchen / dining / living room is an amazing space for entertaining or spending time with family. Spanning over such a large space (31 by 38 feet), being fitted with skylights, spotlights and multiple French doors, this room is not just spacious, but light and airy too given its beautiful aspect and design.
The kitchen area is in the corner of the open plan area and has a walk in pantry-style fridge. Following on from the Kitchen is the utility room, which offers access to the garden as well as an integral double garage that allows enough space for two large cars to be parked inside with plenty of room left over for storage.
The rear Garden faces south, is beautifully manicured and complete with mature hedging that marks the boundary and offers privacy.
The first floor comprises four excellent sized bedrooms, the master suite spans across almost half of the first floor with generous proportions, fitted with its own en-suite and dressing area as well as having views of the garden. There is a separate family bathroom upstairs conveniently situated for easy access for the other bedrooms. The other three bedrooms are all well equipped with built in storage solutions allowing enough extra space for the freedom to layout the bedroom furniture as one would please.
Location
Tewin Wood is a small village situated approximately 3 miles to the east of Welwyn. There are popular pub/restaurants within easy walking distance of the property, with village shops in Tewin Village and Datchworth. More extensive facilities are to be found in Welwyn Garden City, which lies approximately 3 miles to the south. For those wishing to commute, Welwyn North station offers a fast and frequent service into Kings Cross, taking from 20 minutes.
Ground Floor -
Entrance Hall -
W/C -
Sitting Room - 9.09 x 4.24 (29'9" x 13'10") -
Kitchen/Dining/Living Room - 11.69 x 9.51 (38'4" x 31'2") -
Fridge -
Utility Room - 3 x 6.76 (9'10" x 22'2") -
Double Garage - 6.10 x 6.95 (20'0" x 22'9") -
First Floor -
Bedroom One - 7.34 x 4.22 (24'0" x 13'10") -
Ensuite -
Bedroom Two - 3.40 x 3.77 (11'1" x 12'4") -
Bedroom Three - 3.04 x 4.16 (9'11" x 13'7") -
Bedroom Four - 3.84 x 2.87 (12'7" x 9'4") -
Family Bathroom -
Exterior -
Private Rear Garden -
Integral Double Garage -
Driveway -
Upon entering the front door and going through the porch, you arrive in a central hallway that leads into the kitchen, sitting room or first floor. The sitting room is off to one side of the ground floor, being full depth of the house with a duel aspect views/access through French Doors onto both the breakfast and rear gardens. This allows for lots of natural light. The open plan triple aspect kitchen / dining / living room is an amazing space for entertaining or spending time with family. Spanning over such a large space (31 by 38 feet), being fitted with skylights, spotlights and multiple French doors, this room is not just spacious, but light and airy too given its beautiful aspect and design.
The kitchen area is in the corner of the open plan area and has a walk in pantry-style fridge. Following on from the Kitchen is the utility room, which offers access to the garden as well as an integral double garage that allows enough space for two large cars to be parked inside with plenty of room left over for storage.
The rear Garden faces south, is beautifully manicured and complete with mature hedging that marks the boundary and offers privacy.
The first floor comprises four excellent sized bedrooms, the master suite spans across almost half of the first floor with generous proportions, fitted with its own en-suite and dressing area as well as having views of the garden. There is a separate family bathroom upstairs conveniently situated for easy access for the other bedrooms. The other three bedrooms are all well equipped with built in storage solutions allowing enough extra space for the freedom to layout the bedroom furniture as one would please.
Location
Tewin Wood is a small village situated approximately 3 miles to the east of Welwyn. There are popular pub/restaurants within easy walking distance of the property, with village shops in Tewin Village and Datchworth. More extensive facilities are to be found in Welwyn Garden City, which lies approximately 3 miles to the south. For those wishing to commute, Welwyn North station offers a fast and frequent service into Kings Cross, taking from 20 minutes.
Ground Floor -
Entrance Hall -
W/C -
Sitting Room - 9.09 x 4.24 (29'9" x 13'10") -
Kitchen/Dining/Living Room - 11.69 x 9.51 (38'4" x 31'2") -
Fridge -
Utility Room - 3 x 6.76 (9'10" x 22'2") -
Double Garage - 6.10 x 6.95 (20'0" x 22'9") -
First Floor -
Bedroom One - 7.34 x 4.22 (24'0" x 13'10") -
Ensuite -
Bedroom Two - 3.40 x 3.77 (11'1" x 12'4") -
Bedroom Three - 3.04 x 4.16 (9'11" x 13'7") -
Bedroom Four - 3.84 x 2.87 (12'7" x 9'4") -
Family Bathroom -
Exterior -
Private Rear Garden -
Integral Double Garage -
Driveway -
