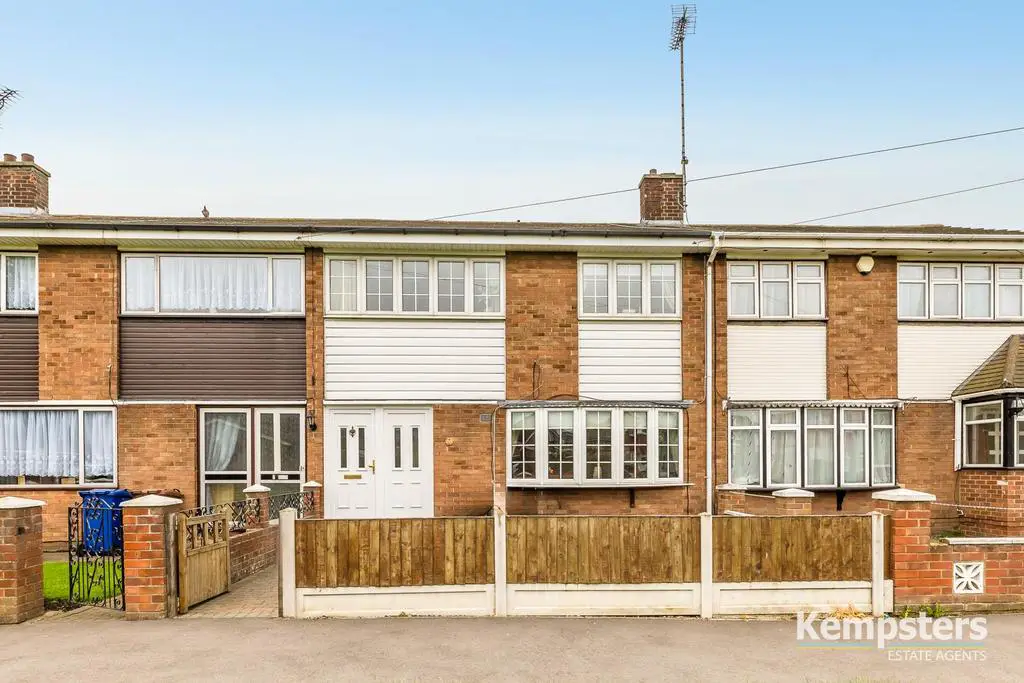
House For Sale £355,000
This lovely three bedroomed house is situated in a great location within easy walking distance of local shops, schools and Tilbury train station. The property has been well maintained throughout and features include a bright lounge, large fitted kitchen/diner, conservatory, utility room, good size bedrooms, stylish bathroom, approx 25' rear garden plus off road parking at rear via resident permit.
Entrance Hall - Coved and smooth plastered ceiling, access to first floor, radiator, tiled floor.
Lounge - 5 x 3.48 (16'4" x 11'5") - Double glazed bow window to front, coved and smooth plastered ceiling, feature fireplace with inset coal effect fire, radiator, power points, fitted carpet.
Kitchen/Diner - 6.30m x 2.13m'1.52m<3.05m'2.74m (20'8" x 7'5<10'9) - Double glazed French doors with matching side windows lead to conservatory, double glazed window and half opaque glazed door lead to utility room, coved and smooth plastered ceiling with inset spotlights, built-in under stairs storage cupboard, range of base and eye level units with contrasting work surfaces, inset single drainer sink unit, space for electric cooker, concealed extractor, radiator, part tiling to three walls, power points, tiled floor.
Conservatory - 3.91 x 3.18 (12'9" x 10'5") - Opaque double glazed windows to side, double glazed French doors with matching side windows lead to rear garden, power points, tiled floor.
Utility Room - 3.35 x 1.8 (10'11" x 5'10") - Opaque double glazed window to side, smooth plastered ceiling with inset spotlights, ample appliance spaces, power points, tiled floor.
First Floor Landing - Coved and textured ceiling, access to loft space, built-in airing cupboard, fitted carpet.
Bedroom One - 3.61 x 3.48 (11'10" x 11'5") - Double glazed window to front, coved and textured ceiling, range of fitted wardrobes to one wall, radiator, power points, fitted carpet.
Bedroom Two - 3.45 x 2.31 (11'3" x 7'6") - Double glazed window to rear, coved and textured ceiling, radiator, power points, fitted carpet.
Bedroom Three - 2.57 x 2.51 (8'5" x 8'2") - Double glazed window to front, coved and textured ceiling, radiator, power points, fitted carpet.
Bathroom - 2.69 x 1.37 (8'9" x 4'5") - Two opaque double glazed window to rear, smooth plastered ceiling with inset spotlights, suite comprising bath, vanity unit with inset wash hand basin, low flush toilet and large shower cubicle, heated towel rail, partly tiled walls, tiled floor.
Rear Garden - in excess of 7.62m' (in excess of 25') - Brick paved patio area and matching pathway, timber shed, fence surround.
Parking - Off road parking to rear, resident permit.
Front Garden - Brick paved pathway, artificial lawn area with decorative stone border, fence surround.
Council Tax - Band C
Entrance Hall - Coved and smooth plastered ceiling, access to first floor, radiator, tiled floor.
Lounge - 5 x 3.48 (16'4" x 11'5") - Double glazed bow window to front, coved and smooth plastered ceiling, feature fireplace with inset coal effect fire, radiator, power points, fitted carpet.
Kitchen/Diner - 6.30m x 2.13m'1.52m<3.05m'2.74m (20'8" x 7'5<10'9) - Double glazed French doors with matching side windows lead to conservatory, double glazed window and half opaque glazed door lead to utility room, coved and smooth plastered ceiling with inset spotlights, built-in under stairs storage cupboard, range of base and eye level units with contrasting work surfaces, inset single drainer sink unit, space for electric cooker, concealed extractor, radiator, part tiling to three walls, power points, tiled floor.
Conservatory - 3.91 x 3.18 (12'9" x 10'5") - Opaque double glazed windows to side, double glazed French doors with matching side windows lead to rear garden, power points, tiled floor.
Utility Room - 3.35 x 1.8 (10'11" x 5'10") - Opaque double glazed window to side, smooth plastered ceiling with inset spotlights, ample appliance spaces, power points, tiled floor.
First Floor Landing - Coved and textured ceiling, access to loft space, built-in airing cupboard, fitted carpet.
Bedroom One - 3.61 x 3.48 (11'10" x 11'5") - Double glazed window to front, coved and textured ceiling, range of fitted wardrobes to one wall, radiator, power points, fitted carpet.
Bedroom Two - 3.45 x 2.31 (11'3" x 7'6") - Double glazed window to rear, coved and textured ceiling, radiator, power points, fitted carpet.
Bedroom Three - 2.57 x 2.51 (8'5" x 8'2") - Double glazed window to front, coved and textured ceiling, radiator, power points, fitted carpet.
Bathroom - 2.69 x 1.37 (8'9" x 4'5") - Two opaque double glazed window to rear, smooth plastered ceiling with inset spotlights, suite comprising bath, vanity unit with inset wash hand basin, low flush toilet and large shower cubicle, heated towel rail, partly tiled walls, tiled floor.
Rear Garden - in excess of 7.62m' (in excess of 25') - Brick paved patio area and matching pathway, timber shed, fence surround.
Parking - Off road parking to rear, resident permit.
Front Garden - Brick paved pathway, artificial lawn area with decorative stone border, fence surround.
Council Tax - Band C
