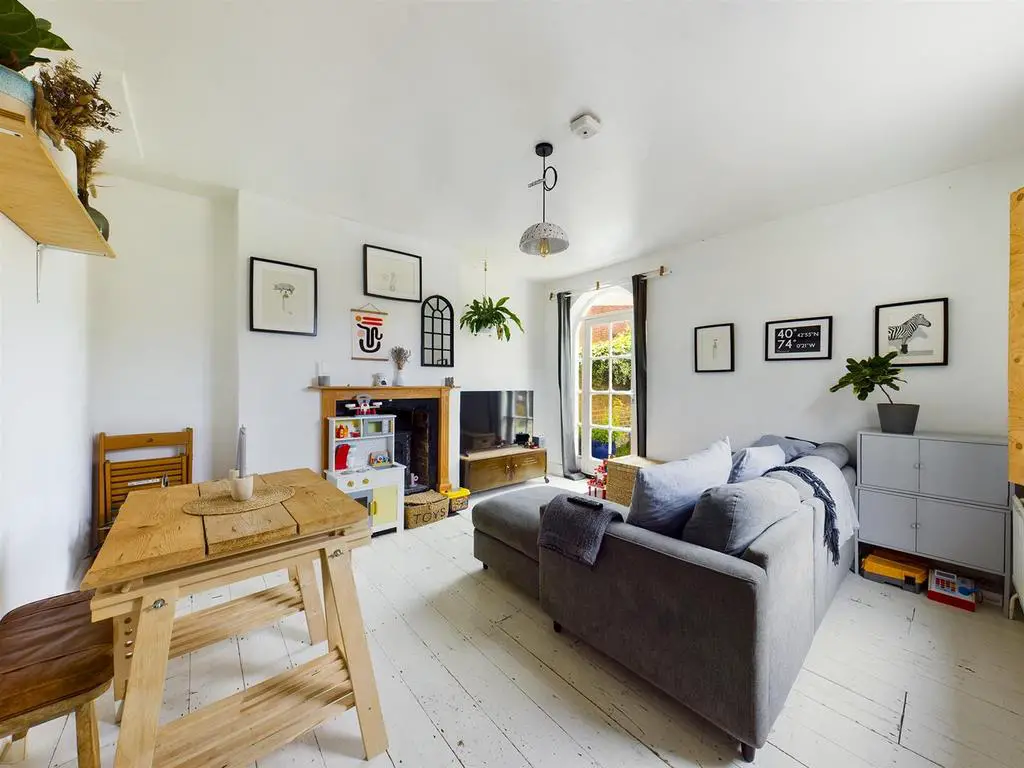
House For Sale £300,000
This delightful full of character three storey cottage, couldn't be in better position for the sought after seaside town of Cromer. The property consists of four bedrooms, family bathroom and shower room. Spacious lounge diner and a fully enclosed courtyard garden.
Overview - Cromer has a good array of independent shops and national supermarkets. There are also many restaurants, cafes and public houses in the town and close by. Cromer and District Hospital, dental surgeries, a GP surgery, an infant, junior and academy school within the town. The region's historic capital, Norwich, is just over 20 miles away. Norwich is the main commercial, cultural, retail, entertainment and transport link for the county. Cromer has railway links to Norwich, the Broads and its neighbouring town Sheringham.
Entrance Hall - Door to the front, radiator, wooden suspended floor over original Norfolk pamment tile floor, internal windows and doors leading to reception room and kitchen. Trapdoor to basement.
Living Room-Dining Room - Exposed wooden floors, fireplace with slate tiled hearth, radiator, sash window to the side and door to access the courtyard garden.
Kitchen - Tiled flooring, radiator, sash window to the side, wall mounted shelving, base units, worktops, space and plumbing for washing machine and plumbing and space for dishwasher. Part tiled, extractor fan, oven and four ring hob. Door to cloaks area and shower room and door leading to the first floor.
Shower Room - Wall mounted heater, part tiled, wall mounted mirror, wash hand basin, WC, shower cubicle, internal windows to hallway.
First Floor Landing - Carpets, doors to bedrooms.
Master Bedroom - Sash window to the side and ornate arch window to the front. radiator, exposed wooden floors and built in storage.
Bedroom - Sash window to the side, carpets and radiator.
Bedroom - Sash window to the side, wooden floors, built in wardrobe and cupboard, fireplace with cast iron fire and radiator.
Second Floor Landing - Sash window to the front, carpets doors off to bedroom and family bathroom
Bathroom - Part tiled, wall mounted mirror, extractor fan, wall mounted heater, radiator. Bath with shower over and glass screen. Contemporary ceramic sink and WC.
Bedroom - Sash window to the side, wood flooring, radiator, built in wardrobes and loft access.
Basement - This spacious basement accessed from a stone staircase has huge potential for conversion and would make a great reception room. The basement is brick lined, original coal chute, and window.
Courtyard Garden - Fully enclosed "low maintenance courtyard garden to the rear with gate to access St Margarets Lane with easy access to on street parking(NOT permit holders) and the town centre.
Overview - Cromer has a good array of independent shops and national supermarkets. There are also many restaurants, cafes and public houses in the town and close by. Cromer and District Hospital, dental surgeries, a GP surgery, an infant, junior and academy school within the town. The region's historic capital, Norwich, is just over 20 miles away. Norwich is the main commercial, cultural, retail, entertainment and transport link for the county. Cromer has railway links to Norwich, the Broads and its neighbouring town Sheringham.
Entrance Hall - Door to the front, radiator, wooden suspended floor over original Norfolk pamment tile floor, internal windows and doors leading to reception room and kitchen. Trapdoor to basement.
Living Room-Dining Room - Exposed wooden floors, fireplace with slate tiled hearth, radiator, sash window to the side and door to access the courtyard garden.
Kitchen - Tiled flooring, radiator, sash window to the side, wall mounted shelving, base units, worktops, space and plumbing for washing machine and plumbing and space for dishwasher. Part tiled, extractor fan, oven and four ring hob. Door to cloaks area and shower room and door leading to the first floor.
Shower Room - Wall mounted heater, part tiled, wall mounted mirror, wash hand basin, WC, shower cubicle, internal windows to hallway.
First Floor Landing - Carpets, doors to bedrooms.
Master Bedroom - Sash window to the side and ornate arch window to the front. radiator, exposed wooden floors and built in storage.
Bedroom - Sash window to the side, carpets and radiator.
Bedroom - Sash window to the side, wooden floors, built in wardrobe and cupboard, fireplace with cast iron fire and radiator.
Second Floor Landing - Sash window to the front, carpets doors off to bedroom and family bathroom
Bathroom - Part tiled, wall mounted mirror, extractor fan, wall mounted heater, radiator. Bath with shower over and glass screen. Contemporary ceramic sink and WC.
Bedroom - Sash window to the side, wood flooring, radiator, built in wardrobes and loft access.
Basement - This spacious basement accessed from a stone staircase has huge potential for conversion and would make a great reception room. The basement is brick lined, original coal chute, and window.
Courtyard Garden - Fully enclosed "low maintenance courtyard garden to the rear with gate to access St Margarets Lane with easy access to on street parking(NOT permit holders) and the town centre.
Houses For Sale Saint Margaret's Lane
Houses For Sale St. Margaret's Close
Houses For Sale Saint Margaret's Road
Houses For Sale Cambridge Street
Houses For Sale Church Street
Houses For Sale Mount Street
Houses For Sale The Gangway
Houses For Sale Saint Mary's Road
Houses For Sale Vicarage Road
Houses For Sale Cross Street
Houses For Sale Court Drive
Houses For Sale Bond Street
Houses For Sale Norwich Road
Houses For Sale Overstrand Road
Houses For Sale St. Margaret's Close
Houses For Sale Saint Margaret's Road
Houses For Sale Cambridge Street
Houses For Sale Church Street
Houses For Sale Mount Street
Houses For Sale The Gangway
Houses For Sale Saint Mary's Road
Houses For Sale Vicarage Road
Houses For Sale Cross Street
Houses For Sale Court Drive
Houses For Sale Bond Street
Houses For Sale Norwich Road
Houses For Sale Overstrand Road
