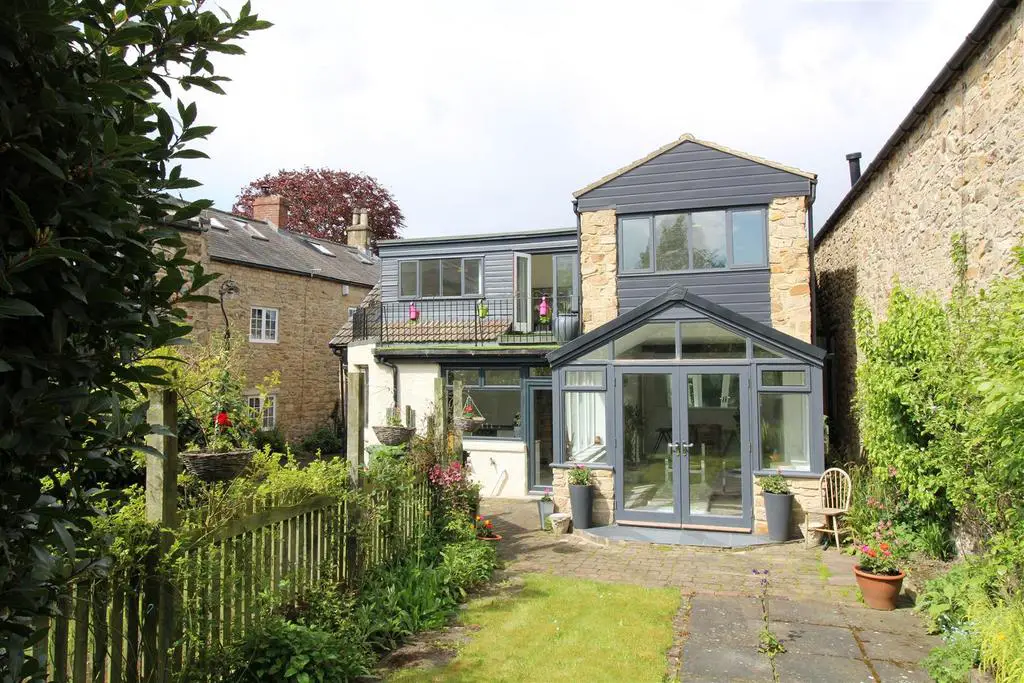
House For Sale £450,000
A beautifully presented and updated 4 bedroomed detached dormer style property, providing deceptively spacious accommodation, in a fabulous village location. The Entrance Porch leads to the open plan Lounge, with contemporary flame effect electric fire and fitted TV/display plinth to the recess and tiled floor continuing through the Inner Hall, with plumbed Utility Cupboard, to the spacious Kitchen, superbly refurbished with a range of units, sink unit, split level oven, 4 ring ceramic hob, integral fridge, freezer and dishwasher with matching doors, feature exposed stonework, and open to the 22' Family/Dining Room, also with tiled floor, overlooking and with French doors to the rear garden. The Cloakroom/WC has a low level wc and wash basin with storage under. Bedroom 1 is to the front and has an En Suite Bathroom/WC with low level wc, washbasin with storage under and mirror over, double ended bath with central mixer tap and mains shower over, screen, tiled surrounds and chrome towel warmer. Stairs lead from the hall to the First Floor Landing, with French doors opening to a balcony. Bedroom 2 has a 'T' fall ceiling, with walk in wardrobe and is to the rear. Bedroom 3 is also to the rear, with Bedroom 4, also with a 'T' fall ceiling and enjoying distant views from a Velux window. The Bathroom/WC has a low level wc, wall mounted wash basin with storage under, shower enclosure with mains shower unit, screen, tiled surrounds and tiled floor and a chrome towel warmer. There is also a Double Garage with electric roller shutter door and a potting/storage shed.
Externally, there is a gravelled Front Garden, with stone wall and steps and path to the front door. The private South facing Rear Garden has a block paved patio and lawn.
The Shieling is situated within old Ryton Village, close to the village green and nature reserve. Ryton is well served with excellent local amenities and has good access to the MetroCentre and Newcastle city centre.
Entrance Porch - 2.13m x 1.27m (7'0 x 4'2) -
Open Plan Lounge - 5.64m x 5.69m (max) (18'6 x 18'8 (max)) -
Inner Hall -
Cloakroom/Wc - 1.27m x 0.86m (4'2 x 2'10) -
Kitchen - 5.54m x 3.40m (18'2 x 11'2) -
Utility Cupboard - 1.91m x 1.37m (6'3 x 4'6) -
Dining/Family Room - 6.86m x 2.84m (22'6 x 9'4) -
Bedroom 1 - 3.66m x 3.45m (12'0 x 11'4) -
En Suite Bathroom/Wc - 2.59m x 1.83m (8'6 x 6'0) -
First Floor Landing - 4.19m x 2.01m (13'9 x 6'7) -
Bedroom 2 - 4.17m x 3.30m (13'8 x 10'10) -
Bedroom 3 - 4.14m x 3.02m (13'7 x 9'11) -
Bedroom 4 - 3.56m x 2.24m (11'8 x 7'4) -
Bathroom/Wc - 2.03m x 1.68m (6'8 x 5'6) -
Double Garage - 5.28m x 5.23m (17'4 x 17'2) -
Storage Shed - 3.18m x 2.03m (10'5 x 6'8) -
Externally, there is a gravelled Front Garden, with stone wall and steps and path to the front door. The private South facing Rear Garden has a block paved patio and lawn.
The Shieling is situated within old Ryton Village, close to the village green and nature reserve. Ryton is well served with excellent local amenities and has good access to the MetroCentre and Newcastle city centre.
Entrance Porch - 2.13m x 1.27m (7'0 x 4'2) -
Open Plan Lounge - 5.64m x 5.69m (max) (18'6 x 18'8 (max)) -
Inner Hall -
Cloakroom/Wc - 1.27m x 0.86m (4'2 x 2'10) -
Kitchen - 5.54m x 3.40m (18'2 x 11'2) -
Utility Cupboard - 1.91m x 1.37m (6'3 x 4'6) -
Dining/Family Room - 6.86m x 2.84m (22'6 x 9'4) -
Bedroom 1 - 3.66m x 3.45m (12'0 x 11'4) -
En Suite Bathroom/Wc - 2.59m x 1.83m (8'6 x 6'0) -
First Floor Landing - 4.19m x 2.01m (13'9 x 6'7) -
Bedroom 2 - 4.17m x 3.30m (13'8 x 10'10) -
Bedroom 3 - 4.14m x 3.02m (13'7 x 9'11) -
Bedroom 4 - 3.56m x 2.24m (11'8 x 7'4) -
Bathroom/Wc - 2.03m x 1.68m (6'8 x 5'6) -
Double Garage - 5.28m x 5.23m (17'4 x 17'2) -
Storage Shed - 3.18m x 2.03m (10'5 x 6'8) -