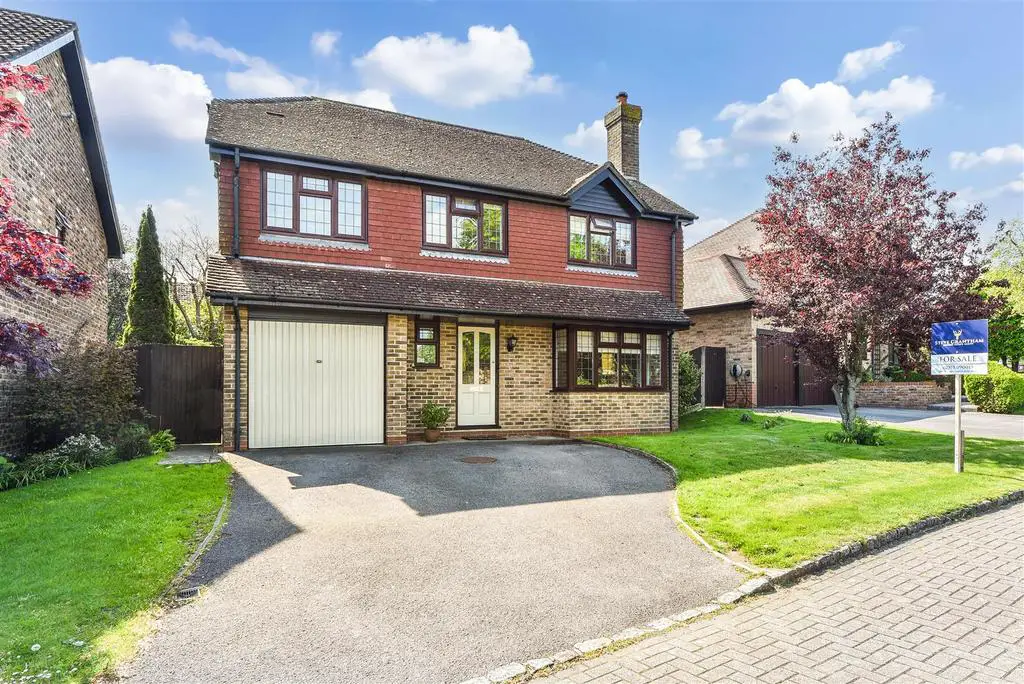
House For Sale £550,000
This extended & modernised four double bedroom detached home sits in a popular Horndean location. With a good-sized driveway, garage, large kitchen breakfast room, lounge, dining room, West facing garden and en-suite to master.
As you enter this family home you are greeted by a good-sized entrance hallway with stairs which lead to the first floor and doors which access all principle rooms. To the front is an 18ft living room with a box bay window to the front, a feature fireplace houses an open fire, French doors lead to the dining room. The dining room is well proportioned and has French doors which access the gardens and a door which leads to the kitchen/breakfast room. The kitchen/breakfast room is beautifully finished with a range of white wall and base units with integrated appliances, there is a matching island with granite surfaces. A pair of French doors access the gardens. The ground floor is completed with a cloakroom. To the first floor there are four great-sized bedrooms, the master bedroom has an en-suite shower room and fitted wardrobes. Bedroom four has a range of base units currently used as a food preparation area for a family business, this could be easily removed. The family bathroom is larger than average and has a white four piece suite. To the front is a driveway providing off road parking for two cars (this has scope to be widened should the new owners wish) and offers accesses the garage. To the rear is a well kept mature garden, there is a good-sized patio area ideal for alfresco dining, the remainder is laid to lawn and surrounded by a selection of mature shrub borders. There is a timber built summer house.
As you enter this family home you are greeted by a good-sized entrance hallway with stairs which lead to the first floor and doors which access all principle rooms. To the front is an 18ft living room with a box bay window to the front, a feature fireplace houses an open fire, French doors lead to the dining room. The dining room is well proportioned and has French doors which access the gardens and a door which leads to the kitchen/breakfast room. The kitchen/breakfast room is beautifully finished with a range of white wall and base units with integrated appliances, there is a matching island with granite surfaces. A pair of French doors access the gardens. The ground floor is completed with a cloakroom. To the first floor there are four great-sized bedrooms, the master bedroom has an en-suite shower room and fitted wardrobes. Bedroom four has a range of base units currently used as a food preparation area for a family business, this could be easily removed. The family bathroom is larger than average and has a white four piece suite. To the front is a driveway providing off road parking for two cars (this has scope to be widened should the new owners wish) and offers accesses the garage. To the rear is a well kept mature garden, there is a good-sized patio area ideal for alfresco dining, the remainder is laid to lawn and surrounded by a selection of mature shrub borders. There is a timber built summer house.
Houses For Sale Crossbill Close
Houses For Sale Catherington Lane
Houses For Sale Avocet Way
Houses For Sale Jay Close
Houses For Sale Lapwing Close
Houses For Sale Cheriton Close
Houses For Sale Swift Close
Houses For Sale Rustlings Mews
Houses For Sale Maynard Place
Houses For Sale Walden Gardens
Houses For Sale Teal Close
Houses For Sale Heath Close
Houses For Sale Warbler Close
Houses For Sale Stonechat Road
Houses For Sale Sandpiper Close
Houses For Sale Catherington Lane
Houses For Sale Avocet Way
Houses For Sale Jay Close
Houses For Sale Lapwing Close
Houses For Sale Cheriton Close
Houses For Sale Swift Close
Houses For Sale Rustlings Mews
Houses For Sale Maynard Place
Houses For Sale Walden Gardens
Houses For Sale Teal Close
Houses For Sale Heath Close
Houses For Sale Warbler Close
Houses For Sale Stonechat Road
Houses For Sale Sandpiper Close
