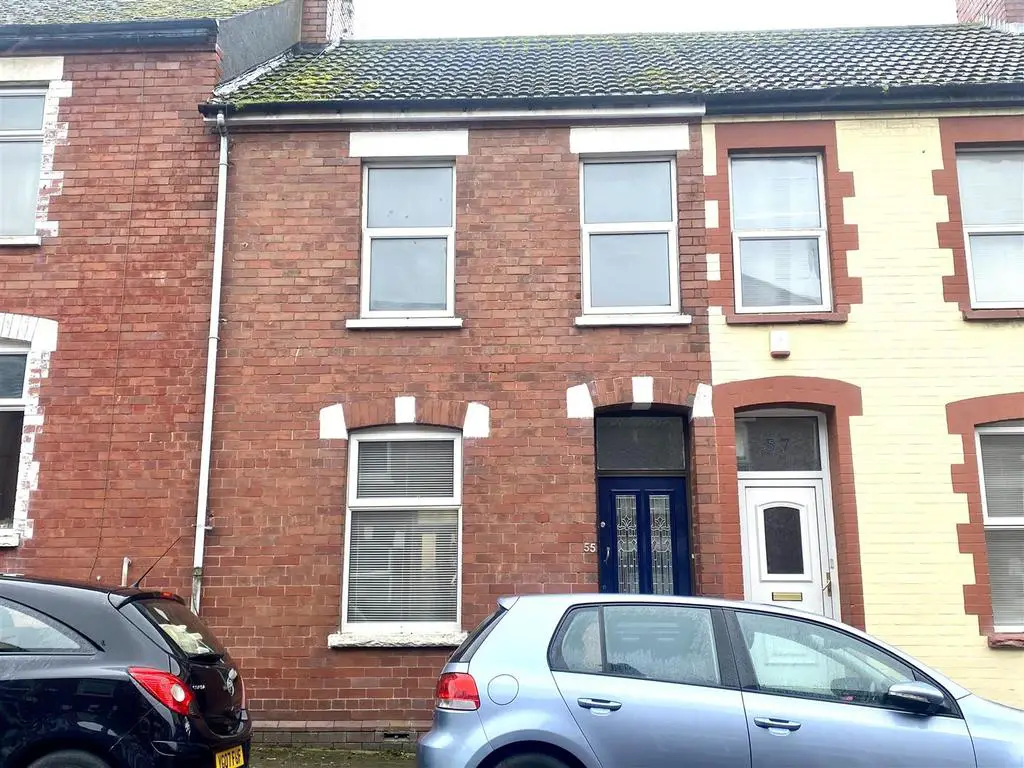
House For Sale £209,950
This three bedroom mid terrace property which has been partly renovated is situated on popular Barry Island, within walking distance of Barry Island beach, the Old Harbour, park, local shops and cafés. In catchment area for Barry Island Primary School.
Accommodation briefly comprising; Entrance hallway. Open plan living
ew kitchen. New downstairs bathroom.
Three bedroom. South facing garden with views of Barry Island.
Entrance - Entry via wooden door with obscure window panels leading into;
Porch - Wall mounted electric consumer unit. Wood effect laminate flooring. Door frame leading into;
Hallway - Radiator. Continuation of wood effect flooring. Door leading into;
Open Plan Living - 3.45m' x3.33m (11'4' x10'11) - UPVC double glazed window to front elevation. Coving to ceiling. Wall mounted gas consumer unit. Radiator. Fitted carpet. UPVC patio doors leading into garden.
Kitchen - 3.05mx 2.08m (10'x 6'10) - Two UPVC double glazed windows to side elevation. Range of wall and base units with wood effect laminate work surfaces. Subway tiles to all splash back areas. Room for white fitted goods. One and a half stainless steel bowl sink with mixer tap over. Electric oven, Four ring gas hob with extractor fan above. Wood effect ceramic flooring.
Rear Lobby - UPVC door with obscure window paneling to side elevation. Access to loft space. Shelving for storage. Wood effect ceramic tiling to the floor continuing from kitchen into the bathroom.
Bathroom - 2.01m x 1.68m (6'07 x 5'06) - UPVC double glazed window to rear elevation. Three piece suite with low level w/c. Wash hand basin with mixer tap over. Extractor fan. White panel bath with mixer tap over and shower in situ. Continuation of ceramic tiling to floor. Tiling to all splash back areas.
First Floor Landing - Rising up stairs to first floor landing. Sky light. Access to loft space. Fitted carpet. Doors leading off to all bedrooms.
Bedroom One - 4.60m x 3.35m (15'01 x 11') - Two UPVC double glazed windows to front elevation. Radiator. Fitted carpet.
Bedroom Two - 3.23m x 2.92m (10'07 x 9'07) - UPVC double glazed window to rear elevation. Views over looking garden. Coving to ceiling. Cupboard housing boiler. Fitted carpet.
Bedroom Three - 2.77m x 2.13m (9'01 x 7') - UPVC double glazed window to side elevation. Vulux window. Radiator. Fitted carpet.
Outside -
Rear Garden - Brick shed with door and glass window. enclosed with brick walls and timber fencing. Timber gate to rear access. Partially laid to artificial grass and wooden decking. Outside tap.
Accommodation briefly comprising; Entrance hallway. Open plan living
ew kitchen. New downstairs bathroom.
Three bedroom. South facing garden with views of Barry Island.
Entrance - Entry via wooden door with obscure window panels leading into;
Porch - Wall mounted electric consumer unit. Wood effect laminate flooring. Door frame leading into;
Hallway - Radiator. Continuation of wood effect flooring. Door leading into;
Open Plan Living - 3.45m' x3.33m (11'4' x10'11) - UPVC double glazed window to front elevation. Coving to ceiling. Wall mounted gas consumer unit. Radiator. Fitted carpet. UPVC patio doors leading into garden.
Kitchen - 3.05mx 2.08m (10'x 6'10) - Two UPVC double glazed windows to side elevation. Range of wall and base units with wood effect laminate work surfaces. Subway tiles to all splash back areas. Room for white fitted goods. One and a half stainless steel bowl sink with mixer tap over. Electric oven, Four ring gas hob with extractor fan above. Wood effect ceramic flooring.
Rear Lobby - UPVC door with obscure window paneling to side elevation. Access to loft space. Shelving for storage. Wood effect ceramic tiling to the floor continuing from kitchen into the bathroom.
Bathroom - 2.01m x 1.68m (6'07 x 5'06) - UPVC double glazed window to rear elevation. Three piece suite with low level w/c. Wash hand basin with mixer tap over. Extractor fan. White panel bath with mixer tap over and shower in situ. Continuation of ceramic tiling to floor. Tiling to all splash back areas.
First Floor Landing - Rising up stairs to first floor landing. Sky light. Access to loft space. Fitted carpet. Doors leading off to all bedrooms.
Bedroom One - 4.60m x 3.35m (15'01 x 11') - Two UPVC double glazed windows to front elevation. Radiator. Fitted carpet.
Bedroom Two - 3.23m x 2.92m (10'07 x 9'07) - UPVC double glazed window to rear elevation. Views over looking garden. Coving to ceiling. Cupboard housing boiler. Fitted carpet.
Bedroom Three - 2.77m x 2.13m (9'01 x 7') - UPVC double glazed window to side elevation. Vulux window. Radiator. Fitted carpet.
Outside -
Rear Garden - Brick shed with door and glass window. enclosed with brick walls and timber fencing. Timber gate to rear access. Partially laid to artificial grass and wooden decking. Outside tap.
