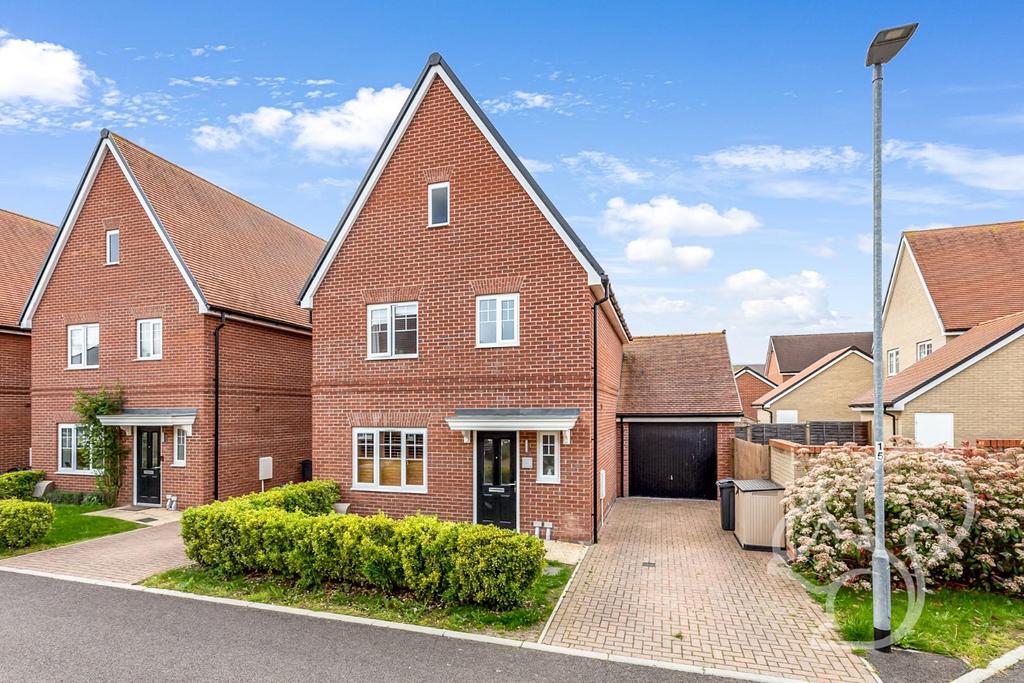
House For Sale £400,000
Nestled in the highly desirable North of Colchester, within the sought-after "Orchard development," this captivating three-bedroom detached property presents a modern and stylish living experience. Immaculately designed, the contemporary accommodation offers a spacious lounge, a stunning kitchen/diner boasting high-quality fittings, and double doors that seamlessly connect to the inviting rear garden. Completing the ground floor is a convenient downstairs WC, adding to the functionality of the space.
As you enter through the welcoming hallway, you'll be greeted by an abundance of natural light that fills the inviting living room. Towards the rear of the property, the expansive kitchen diner awaits, featuring a range of eye-catching, integrated appliances and an impressive array of storage with its eye and base-level units. French doors gracefully open to reveal the rear garden, providing a seamless transition between indoor and outdoor living. The convenience of a downstairs toilet completes the well-designed ground floor layout.
Ascending the stairs to the first floor, you'll find a well-appointed landing that grants access to all three bedrooms. The master bedroom enjoys the added luxury of an en-suite shower facility, providing a private sanctuary within the home. A well-equipped family bathroom serves the remaining bedrooms, ensuring convenience and comfort for all residents.
Externally, the rear garden offers a serene retreat with its lush lawn, perfect for outdoor relaxation and entertainment. Access to the garage is conveniently provided via a personnel door, while the front of the property features a driveway that offers off-road parking, adding to the overall convenience and practicality of this remarkable home.
Experience the epitome of contemporary living combined with comfort and style. Don't miss the opportunity to explore this exceptional property firsthand.
Entrance Hall -
Sitting Room - 4.7m x 3.2m (15'5" x 10'5") -
Kitchen / Dining Room - 5.4m x 3.0m (17'8" x 9'10") -
Downstairs Wc -
Landing -
Master Bedroom - 3.3m x 3.0m (10'9" x 9'10") -
En-Suite To Master - 2.4m x 1.1m (7'10" x 3'7") -
Second Bedroom - 3.5m x 2.8m (11'5" x 9'2") -
Third Bedroom - 2.5m x 2.5m (8'2" x 8'2" ) -
Family Bathroom - 2.0m x 1.8m (6'6" x 5'10") -
As you enter through the welcoming hallway, you'll be greeted by an abundance of natural light that fills the inviting living room. Towards the rear of the property, the expansive kitchen diner awaits, featuring a range of eye-catching, integrated appliances and an impressive array of storage with its eye and base-level units. French doors gracefully open to reveal the rear garden, providing a seamless transition between indoor and outdoor living. The convenience of a downstairs toilet completes the well-designed ground floor layout.
Ascending the stairs to the first floor, you'll find a well-appointed landing that grants access to all three bedrooms. The master bedroom enjoys the added luxury of an en-suite shower facility, providing a private sanctuary within the home. A well-equipped family bathroom serves the remaining bedrooms, ensuring convenience and comfort for all residents.
Externally, the rear garden offers a serene retreat with its lush lawn, perfect for outdoor relaxation and entertainment. Access to the garage is conveniently provided via a personnel door, while the front of the property features a driveway that offers off-road parking, adding to the overall convenience and practicality of this remarkable home.
Experience the epitome of contemporary living combined with comfort and style. Don't miss the opportunity to explore this exceptional property firsthand.
Entrance Hall -
Sitting Room - 4.7m x 3.2m (15'5" x 10'5") -
Kitchen / Dining Room - 5.4m x 3.0m (17'8" x 9'10") -
Downstairs Wc -
Landing -
Master Bedroom - 3.3m x 3.0m (10'9" x 9'10") -
En-Suite To Master - 2.4m x 1.1m (7'10" x 3'7") -
Second Bedroom - 3.5m x 2.8m (11'5" x 9'2") -
Third Bedroom - 2.5m x 2.5m (8'2" x 8'2" ) -
Family Bathroom - 2.0m x 1.8m (6'6" x 5'10") -
