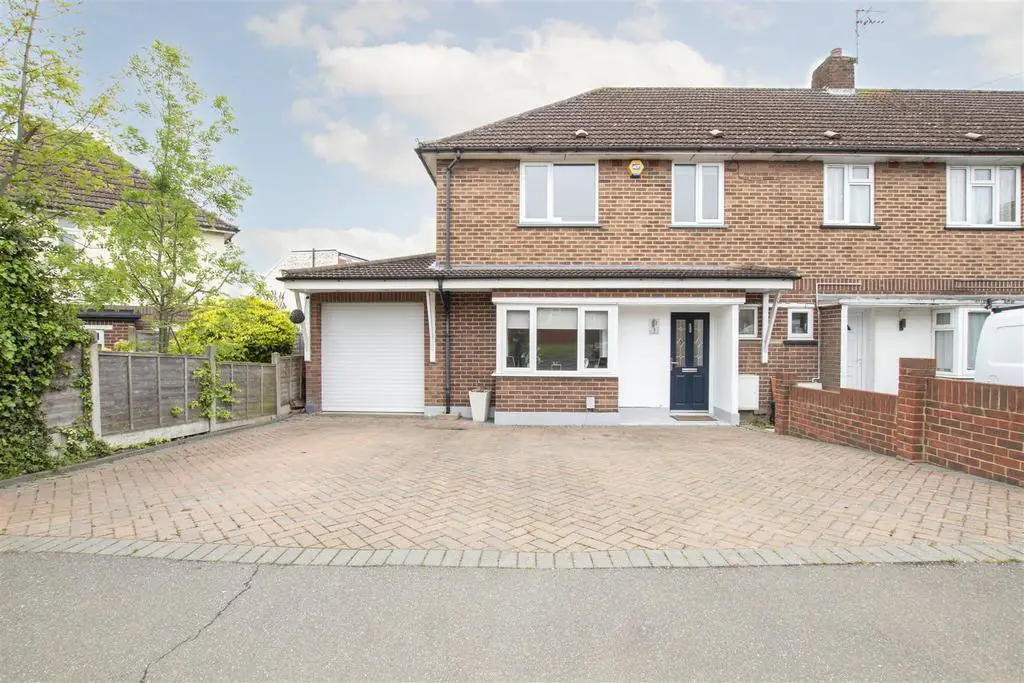
House For Sale £550,000
Located in 'West Cheshunt' on the popular 'Bury Green Estate' is this Three bedroom End of Terrace house. This extended home comprises of stunning Kitchen/Diner, separate Lounge, Utility Area, Downstairs WC and modern Bathroom. Other benefits include parking for 3 cars, garage and potential to extend further (STPP). The property is also close to good schools making this a perfect family home. Do not miss out, CALL NOW!
Exterior Front - Pattern brick driveway for 3 cars and access to garage.
Entrance Hall - Spacious Entrance Hall with stairs leading to First Floor Landing and doors to Kitchen/Diner and Lounge.
Lounge - 3.99m x 3.51m (13'1" x 11'6") - Double glazed bay window to front aspect and laminated wood flooring.
Kitchen/Diner - 6.60m x 5.18m (21'8" x 17'0) - Eye and base level units with separate island/breakfast bar with 'Quartz worksurfaces. Fitted double oven and six ring gas hob with concealed extractor. Stainless steel sink with mixer tap and drainer. Integrated dishwasher, freezer and space for tall fridge. Remote controlled Velux skylight with bi-folding door leading to rear garden. Underfloor heating throughout. Access to Utility Room and Downstairs WC.
Utility Room - Tiled floor, space for washing machine, space for tumble dryer, under floor heating, doors to Rear Garden, Garage and Downstairs WC.
Downstairs Wc - Closed couple WC with vanity hand basin and mixer tap. Frosted double glazed window to rear aspect and heated towel rail.
First Floor Landing - Doors leading to all rooms and loft access.
Bedroom One - 4.11m (into fitted wardrobes) x 3.30m (13'6" (into - Double glazed window to front and side aspect, radiator.
Bedroom Two - 3.28m x 2.69m (10'9" x 8'10") - Double glazed window to rear and side aspect, radiator.
Bedroom Three - 2.54m x 2.49m (8'4" x 8'2") - Double glazed window to front aspect, storage cupboard, laminated wood flooring and radiator.
Bathroom - Panel-enclosed bath with shower over and additional shower attachment alongside mixer tap. Concealed WC with vanity hand basin and mixer tap. Frosted double glazed window and heated towel rail.
Garage - 4.50m x 2.44m (14'9" x 8") - Electric up and over door, power and lighting. Potential to convert.
Exterior Rear - Garden comprising of decking area, a lawn and a shingled area. Timber shed also.
Exterior Front - Pattern brick driveway for 3 cars and access to garage.
Entrance Hall - Spacious Entrance Hall with stairs leading to First Floor Landing and doors to Kitchen/Diner and Lounge.
Lounge - 3.99m x 3.51m (13'1" x 11'6") - Double glazed bay window to front aspect and laminated wood flooring.
Kitchen/Diner - 6.60m x 5.18m (21'8" x 17'0) - Eye and base level units with separate island/breakfast bar with 'Quartz worksurfaces. Fitted double oven and six ring gas hob with concealed extractor. Stainless steel sink with mixer tap and drainer. Integrated dishwasher, freezer and space for tall fridge. Remote controlled Velux skylight with bi-folding door leading to rear garden. Underfloor heating throughout. Access to Utility Room and Downstairs WC.
Utility Room - Tiled floor, space for washing machine, space for tumble dryer, under floor heating, doors to Rear Garden, Garage and Downstairs WC.
Downstairs Wc - Closed couple WC with vanity hand basin and mixer tap. Frosted double glazed window to rear aspect and heated towel rail.
First Floor Landing - Doors leading to all rooms and loft access.
Bedroom One - 4.11m (into fitted wardrobes) x 3.30m (13'6" (into - Double glazed window to front and side aspect, radiator.
Bedroom Two - 3.28m x 2.69m (10'9" x 8'10") - Double glazed window to rear and side aspect, radiator.
Bedroom Three - 2.54m x 2.49m (8'4" x 8'2") - Double glazed window to front aspect, storage cupboard, laminated wood flooring and radiator.
Bathroom - Panel-enclosed bath with shower over and additional shower attachment alongside mixer tap. Concealed WC with vanity hand basin and mixer tap. Frosted double glazed window and heated towel rail.
Garage - 4.50m x 2.44m (14'9" x 8") - Electric up and over door, power and lighting. Potential to convert.
Exterior Rear - Garden comprising of decking area, a lawn and a shingled area. Timber shed also.
