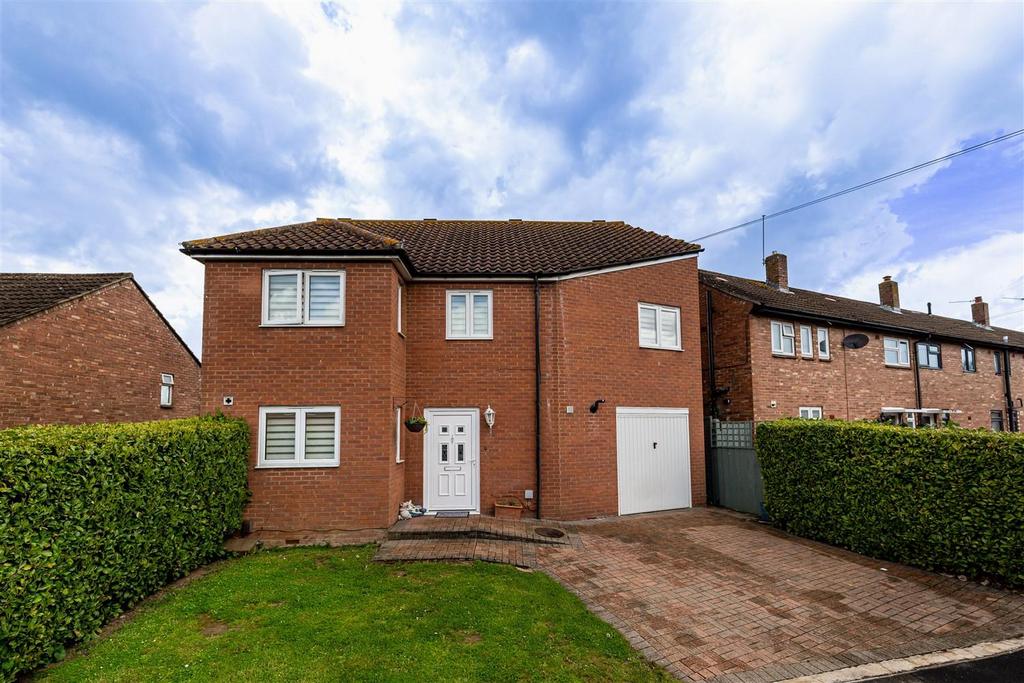
House For Sale £659,995
* STUNNING DETACHED HOME * AMAZING OPEN PLAN LIVING AREA * PRETTY REAR GARDEN * BLOCK PAVED DRIVEWAY * CLOSE TO ST ANDREWS PRIMARY SCHOOL *
A fabulous and modern detached family house located in Beamish Close, North Weald. Situated within a short walk to St Andrews Primary School, the village shops, and a local bus stop, providing access to the larger town of Epping, with its central line station serving London.
The extended accommodation comprises a spectacular open plan living and dining area with "Amtigo" flooring and patio doors and windows overlooking the rear garden. There is a generous kitchen breakfast room offering a range of units, worktops and built in appliances. Cloakroom WC and a converted garage providing storage. The first-floor landing leads to four generous bedrooms with a master bedroom having an En-suite shower room. There is a family bathroom with a three-piece suite and white sanitary ware. And the first floor is fitted with wooden effect flooring throughout. Externally, the front garden has block paving providing a driveway with off street parking for two vehicles. The mature rear garden is perfect for outdoor entertaining having a private and covered patio area. There are mature bushes to the borders and a wooden Summer House.
North Weald is a friendly and popular village offering a good local primary school, local shops including a COOP, restaurants and x2 public houses. North Weald enjoys a proximity to open countryside and arable farmland which is ideal for walking and cycling and is close to parts of Epping Forest for horse riding and bike riding. Transport links are offered via the A414 for Chelmsford, Harlow, and Ware and the M11 at Hastingwood and M25 at Waltham Abbey. Epping Town is approximately 2.5 miles distance and benefits from a Central Line Underground Station serving London and the Docklands Light Railway.
Ground Floor -
Kitchen Breakfast Room - 4.61m x 2.71m (15'1" x 8'11") -
Cloakroom Wc - 1.96m x 1.22m (6'5" x 4') -
Living Room - 4.08m x 6.21m (13'5" x 20'4") -
Dining Room - 3.40m x 2.74m (11'2" x 9'0") -
First Floor -
Bedroom One - 4.00m x 2.74m (13'1" x 9'0") -
En-Suite Shower Room - 2.79m x 0.94m (9'2" x 3'1") -
Bedroom Two - 3.82m x 2.41m (12'6" x 7'11") -
Bedroom Three - 2.84m x 3.68m (9'4" x 12'1") -
Bedroom Four - 4.36m x 2.67m (14'4" x 8'9") -
Bathroom - 1.70m x 2.01m (5'7" x 6'7") -
External Area -
Rear Garden - 15.85m x 5.18m (52' x 17' ) -
Store Room - 1.68m x 2.16m (5'6" x 7'1" ) -
A fabulous and modern detached family house located in Beamish Close, North Weald. Situated within a short walk to St Andrews Primary School, the village shops, and a local bus stop, providing access to the larger town of Epping, with its central line station serving London.
The extended accommodation comprises a spectacular open plan living and dining area with "Amtigo" flooring and patio doors and windows overlooking the rear garden. There is a generous kitchen breakfast room offering a range of units, worktops and built in appliances. Cloakroom WC and a converted garage providing storage. The first-floor landing leads to four generous bedrooms with a master bedroom having an En-suite shower room. There is a family bathroom with a three-piece suite and white sanitary ware. And the first floor is fitted with wooden effect flooring throughout. Externally, the front garden has block paving providing a driveway with off street parking for two vehicles. The mature rear garden is perfect for outdoor entertaining having a private and covered patio area. There are mature bushes to the borders and a wooden Summer House.
North Weald is a friendly and popular village offering a good local primary school, local shops including a COOP, restaurants and x2 public houses. North Weald enjoys a proximity to open countryside and arable farmland which is ideal for walking and cycling and is close to parts of Epping Forest for horse riding and bike riding. Transport links are offered via the A414 for Chelmsford, Harlow, and Ware and the M11 at Hastingwood and M25 at Waltham Abbey. Epping Town is approximately 2.5 miles distance and benefits from a Central Line Underground Station serving London and the Docklands Light Railway.
Ground Floor -
Kitchen Breakfast Room - 4.61m x 2.71m (15'1" x 8'11") -
Cloakroom Wc - 1.96m x 1.22m (6'5" x 4') -
Living Room - 4.08m x 6.21m (13'5" x 20'4") -
Dining Room - 3.40m x 2.74m (11'2" x 9'0") -
First Floor -
Bedroom One - 4.00m x 2.74m (13'1" x 9'0") -
En-Suite Shower Room - 2.79m x 0.94m (9'2" x 3'1") -
Bedroom Two - 3.82m x 2.41m (12'6" x 7'11") -
Bedroom Three - 2.84m x 3.68m (9'4" x 12'1") -
Bedroom Four - 4.36m x 2.67m (14'4" x 8'9") -
Bathroom - 1.70m x 2.01m (5'7" x 6'7") -
External Area -
Rear Garden - 15.85m x 5.18m (52' x 17' ) -
Store Room - 1.68m x 2.16m (5'6" x 7'1" ) -
